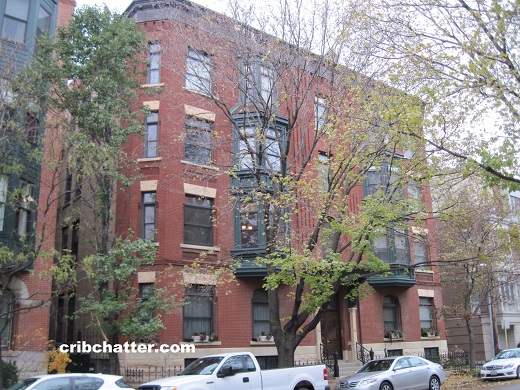Love Vintage? A 3-Bedroom with 2 Fireplaces in the Gold Coast: 122 W. Delaware
This 3-bedroom at 122 W. Delaware in the Gold Coast came on the market in July 2020.
Built in 1881, 122 W. Delaware has 8 units.
It has a vintage staircase in the pictures and there’s no mention of an elevator in the listing.
This unit has many vintage features including south facing oversized windows in the living and dining room, transom windows, high ceilings, a pier mirror, vintage hardware including door knobs, original, period millwork and 2 wood burning fireplaces with wood mantles.
The living and dining room had originally been separated, and had a pocket door, but the current seller opened up the space (see prior 2017 listing pictures).
In addition to the three bedrooms, there’s also a den or an office.
The listing says the bathrooms have been “updated.”
The primary bedroom has one of the two wood burning fireplaces.
The listing says the eat-in kitchen has been “fully renovated” with white cabinets and stainless steel appliances. It also has a walk-in-pantry.
There’s a 6×6 deck off the kitchen.
The unit has all the features buyers look for including central air, the in-unit washer/dryer and deeded parking is $25,000 extra.
This building is near Washington Park and the shops and restaurants of the Rush Street Corridor.
Originally listed for $689,000 in July 2020, it has been reduced to $675,000 (plus the $25,000 for parking).
Is this a vintage lover’s dream home?
Keith Goad and Sonja Solberg at Berkshire Hathaway HomeServices has the listing. See the pictures and floor plan here.
Unit #3W: 3 bedrooms, 2 baths, 1800 square feet
- Sold in August 1988 for $225,000
- Sold in September 1990 for $235,000
- Sold in November 1996 for $235,000
- Sold in June 2011 for $500,000
- Sold in April 2017 for $625,000
- Originally listed in July 2020 for $689,000
- Reduced
- Currently listed at $675,000 (plus $25,000 for parking)
- Assessments of $483 a month (includes scavenger)
- Taxes of $10,068
- Central Air
- Washer/dryer in the unit
- 2 wood burning fireplaces
- Bedroom #1: 15×11
- Bedroom #2: 13×12
- Bedroom #3: 13×9
- Office: 15×12
- Foyer: 5×5
- Living room: 16×13
- Dining room: 15×10
- Kitchen: 13×11
- Balcony: 6×6

Looks more like a 4 bedroom, 1.5 bath to me.
Unit appears to be well kept — love the historic features — but there is a HUGE premium priced in for location.
Nice looking place. However, at this price point, buyers are going to expect an ensuite master bath. Great looking place with a lot of character and vintage details but still feels modern. Maybe someone will bite who doesn’t have kids or is single but wants a lot of space and can deal with the obsolete floor plan.
I may have stroked out here, so feel free to correct me but, according the floor plan that balcony appears to be shared and only accessed by leaving the apartment and going into the common staircase.
Of course, as KK pointed out, unless you are going to bathe in the sink, that’s most definitely a 1/2 bath.
Otherwise, beautiful unit.
How is this floorplan obsolete? It has everything you need and the location is killer. So what you have to walk in the hallway 5 feet to get to the bathroom?
This place is so urban-cool that it’s actually LARP’ing in a more sophisticated and classy and virtuous time period.
https://external-preview.redd.it/K-xCAueSmVU1HOO1PszOX6zk-4TtFhpKuv57han6QSE.jpg?width=960&crop=smart&auto=webp&s=b8f60db84c87902576b1015bfadda8e8b679387b
Those are some Chicago vintage sized bedrooms. It is a beautiful place and has parking, just wondering if the ‘rona has devalued this location to ask for that much over 2017 sale price?