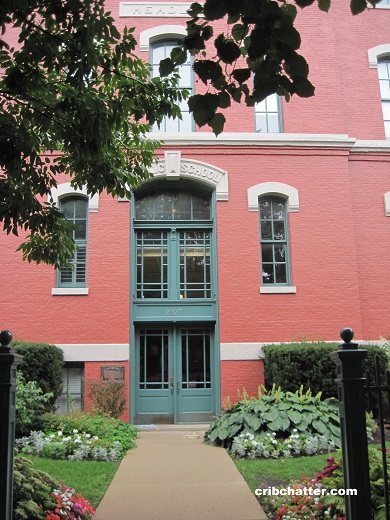“Magazine Caliber” Renovation for this Lincoln Park 3-Bedroom: 2107 N. Magnolia
This 3-bedroom triplex loft in the Headley School Lofts at 2107 N. Magnolia in Lincoln Park came on the market in February 2018.
The Headley School Lofts is a conversion of an old public school. It has 12 lofts and attached heated garage.
The building has an elevator and a common roof deck.
The building was converted early in the loft craze, in 1987.
Some of you may remember this property. We chattered about this loft last September when it was listed under the 2007 and 2003 sales prices. But it was mysteriously yanked from the market the day we chattered about it.
See our chatter here.
It has now come back on the market with a “brand new renovation” which the listing calls “magazine caliber.”
The listing says this about the interiors:
INTERIOR ARCHITECTURE & DESIGN BY NATIONALLY RENOWNED KATE TAYLOR INTERIORS!
This triplex loft has southwest exposures and 13 foot ceilings with massive windows. It doesn’t appear to have other usual loft features that are found in old factories or industrial spaces like exposed brick.
The kitchen had white cabinets and stainless steel appliances and it has those again but it says everything is brand new.
It also has a blue tile backsplash.
The unit has brand new stone baths and the master bath has an oversized shower.
The master bedroom is on the main floor. In the old listing, it didn’t have full walls but it looks like it may now.
The second bedroom is lofted above the main living area and also has interior windows to the space below.
The third bedroom is in the lower level and now looks to have full walls which separates it from the family room.
There’s a walk-out terrace from the third lower level bedroom.
The loft has the features buyers look for including central air, side-by-side washer/dryer and heated garage parking is now included.
Originally listed at $849,500 in February 2018 it had been reduced numerous times to $649,500 plus $25,000 for the parking.
It’s now come back on the market after the renovation for $799,500.
Will the renovation finally get a sale?
Mario Greco at Berkshire Hathaway HomeServices still has the listing. See the pictures here. (sorry- no floor plan)
Unit #1B: 3 bedrooms, 2.5 baths, 2600 square feet, triplex
- Sold in February 1987 (no price listed)
- Sold in August 1991 for $324,000
- Sold in February 1998 for $350,000
- Sold in December 2003 for $715,000
- Sold in September 2007 for $760,000
- Originally listed in February 2018 for $849,500
- Reduced numerous times
- Was listed in September 2019 at $649,500 (garage parking is $25,000 extra)
- Withdrawn
- Renovated and re-listed in January 2020 for $799,500 (includes the parking)
- Assessments are still $742 a month (includes exterior maintenance, lawn care, scavenger and snow removal)
- Taxes are still $16,217
- Central Air
- Side-by-side washer/dryer
- Bedroom #1: 17×15 (main floor)
- Bedroom #2: 19×13 (second floor)
- Bedroom #3: 18×12 (lower level)
- Terrace: 13×8 (lower level)
- Family room: 27×18 (lower level)

WHY DO REALTORS THINK THAT PUTTING THE LISTING DESCRIPTION IN ALL-CAPS IS IN ANY WAY INVITING, EASY TO READ OR PUTS THE BEST FACE ON A PROPERTY?!?! I WANT TO LEARN ABOUT A HOUSE, NOT GET YELLED AT!!!!!!
“MAGAZINE-CALIBER” What magazine, though?
It’s nice, but it’s very… I don’t know… not “trendy” exactly, but reliant on things that were very trendy a few years ago?
“(sorry- no floor plan)”
Because that would allow us to see that it is really about 1950 square feet. And even that probably counts the outdoor space.
But it’s “just a number” so it shouldn’t matter, I guess.
I suppose if they actually manage to get covered in a magazine (one that’s eager to showcase places with microwaves over the stove), they should splurge for a roll of toilet paper (pic 26).
“one that’s eager to showcase places with microwaves over the stove”
I thought that of anyone here, you’d be the subscriber to “Micro-Hood Quarterly”. It’s the Paris Review of middle market kitchen design.
Micro-Hood Quarterly, of course, going back to George Plimpton’s time pitching microwave popcorn. He was a founding editor.
Why do loft listings always inflate square footage like this? Having one bedroom right on top of another, and then counting square footage twice, when all you really did is halve the ceiling height and create two rooms with low ceilings.
This place feels a lot closer to 1700 sq. feet.
“Why do loft listings always inflate square footage like this? Having one bedroom right on top of another, and then counting square footage twice, when all you really did is halve the ceiling height and create two rooms with low ceilings.”
—————————
It’s a Bucktown thing, you wouldn’t understand.
How low are those bedroom ceilings though? 13ft total height, ceiling between the bedrooms has to be at least 8″. What’s that leave? 6ft for each bedroom?????
For a year in college I lived in an oversized basement apartment with similar ceilings, but it was waaay below mkt price and I was in a collegic haze. No way would I do it again spending 800k with the expectation of staying long term.
apropos of the ceiling height discussion, noticed that the ‘window’ for one of the bedrooms is frosted interior windows that overlook another bedroom, and for the 3d one it is the frosted glass in the door.
So, yeah. Ridiculously inflated square footage in the listing, and only one “true” bedroom with its own window.
“I WANT TO LEARN ABOUT A HOUSE”
Can’t learn much when they blatantly lie about the square footage, because “it’s just a number”.