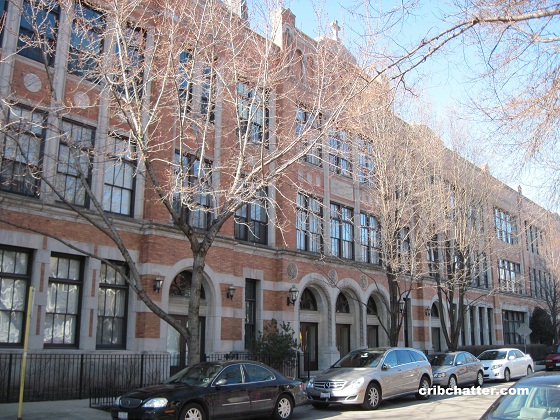Bring Your Designers to Old Town 3-Bedroom Duplex with Parking: 1660 N. Hudson
This 3-bedroom duplex up loft at St. Michael’s Lofts at 1660 N. Hudson in Old Town came on the market in August 2019.
Built in 1928, St. Michael’s Lofts was a former high school until it was converted into lofts in the 1980s. It has 41 units and garage parking.
The building does not have a doorman but does have a shared rooftop deck.
This is a penthouse unit with 18 foot vaulted ceilings and skylights.
It has a balcony with views of St. Michael’s church.
There are 3 gas fireplaces.
The master bedroom is on the main floor with two other bedrooms and a family room on the second level.
The kitchen has maple cabinets and white appliances.
The unit has the features buyers look for including central air, washer/dryer in the unit and a rare 2-car heated garage parking.
This unit has not been sold since the original buyer bought it in 1989.
The listing says it was “tenant occupied for 20 years.”
It also says to “bring your designers.”
Originally listed in August 2019 for $1.1 million, it has been reduced $240,100 to $859,900.
Is this priced low enough for a rehabber to take a chance?
William Karner at Re/Max Cityview has the listing. See the pictures and floor plan here.
Unit #3C: 3 bedrooms, 3.5 baths, duplex up, no square footage listed
- Sold in April 1989 for $260,500
- Originally listed in August 2019 for $1.1 million
- Reduced several times
- Currently listed at $859,900 (includes 2-car heated garage parking)
- Assessments of $1082 a month (includes cable, exterior maintenance, lawn care, scavenger, snow removal)
- Taxes of $11,590
- Central Air
- Washer/dryer in the unit
- 3 gas fireplaces
- Balcony
- Bedroom #1: 19×14 (main floor)
- Bedroom #2: 24×14 (second floor)
- Bedroom #3: 13×8 (second floor)
- Laundry room: 15×8 (second floor)
- Family room: 20×19 (second floor)
- Dining room: 13×11 (main floor)
- Living room: 16×15 (main floor)
- Kitchen: 21×12 (main floor)

It’s about 2600 sf, tops.
What would it cost to put the level of finishes of this unit (note: not necessarily what I would want or do, but for comparison in the building):
https://www.redfin.com/IL/Chicago/1660-N-Hudson-Ave-60614/unit-3H/home/13346755
into this one? Including all the soft costs, carry, etc…probably pretty close to $100 psf, right? Makes me think this place as-is is worth about $250 psf, or something less than $700k–and that’s for someone will will live in it, not flip it.
Think it would cost about 250-300k to get this place into good shape…For that much money there are a lot of options for 2500-ish square foot lofts / condos.
“into this one? Including all the soft costs, carry, etc…probably pretty close to $100 psf, right? Makes me think this place as-is is worth about $250 psf”
I think you’re light on the reno costs.
The addition of the mullions (Not sure if the windows were replaced) make a pretty big improvement on the feel.
This one doesn’t do it for me, though I love the location. I can’t imagine paying this much to live somewhere with a vibe that’s like a 1970’s suburban basement.
How is flip renovation even viable in Chicago with all the transaction fees? I assume to make the math work you would have to buy this for 500k. Assume the flipper was their own buyers agent so you can get transaction costs to around 4.5%. So seller walks away with 475k. Hypothetical 250k investment to get it up to grade. Then sell at 900k? To sell you would need a sellers agent or more sweat equity of being the selling broker. So 7% more in fees. You would walk away with 837k or 87k profit. At a minimum if you could get bank financing for the flip I’d assume you would need to put up 100k equity for 6 months. I guess that’s still a double in 6 months but seems like a ton of work.
Maybe renovated exit price is low.
But would seem to make more sense in that case to rent it out at 5k a month. At which point about 36k in cash flow on 500k which would seem way more attractive.
My point is this would make sense to me as either rental stock or for a diy couple that can comfortably afford the unit and then upgrade it over time into either dream home or as a way to build equity and do the upgrades over time. Would seem to need to heavily discount the initial buy in order to profit on a flip.
I’d think a small time landlord could be interested if the price was right before a flipper would get interested. As the current fixtures are closer to rental stock. $5k a month rent three ways is only 1700 a month for three people which is cheaper than many downtown studio rentals.
“I think you’re light on the reno costs.”
You are the only one who ever does think that.
Of course, I agree with you–I’ve ratcheted down my cost estimates bc of all the assertions that it can be done for half what I estimate.