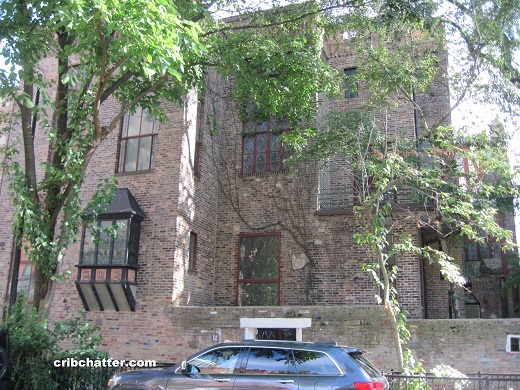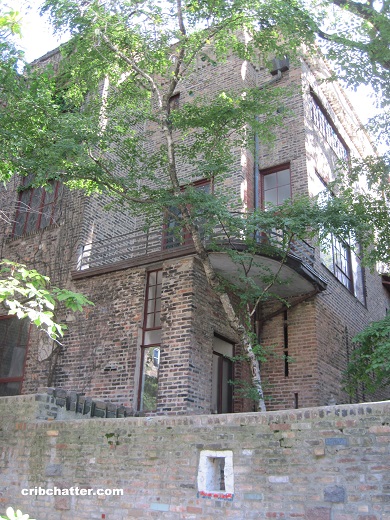Now’s Your Chance to Buy in the Carl Street Studios: 155 W. Burton in Old Town
This 1 bedroom triplex in the Carl Street Studios at 155 W. Burton in Old Town came on the market in August 2020.
The Carl Street Studios were built in 1917 and are a Chicago landmark. It has 17 units with a front, walled garden, and a rooftop deck.
It has coin laundry and a bike room, but no parking.
This triplex has all the unique features of the Carl Street Studios including hand carved woodwork and marble mosaics.
The first floor is the Euro-style kitchen with a dishwasher, Subzero refrigerator and freezer, Gaggenau cooktop, and a Miele oven.
The second floor is the living room with 12 foot lofted ceiling, a fireplace, inlaid wood floors and stained glass.
There’s also a study on the second floor.
The third floor is a lofted bedroom with a marble tile bath.
The listing says there’s a washer/dryer set-up with board approval (which means you could maybe put it in?).
There’s no central air, only window a/c.
This building is just steps away from the restaurants and shops on Wells in Old Town.
It looks like this unit is still owned by the original buyer, as the building was converted to condos in 1997-98.
Listed at $310,000, is this triplex the solution for those trying to avoid the white box condos?
India Tougne at @Properties has the listing. See the pictures and floor plan here.
Unit #5: 1 bedroom, 1 bath, 700 square feet, triplex
- Sold in July 1998 for $145,000
- Currently listed for $310,000
- Assessments of $436 a month (includes heat, cable, exterior maintenance, lawn care, scavenger, snow removal)
- Taxes of $5394
- No central air- window unit
- No parking
- Fireplace
- Bedroom: 14×10 (second floor)
- Living room: 10×12 (main floor)
- Den/study: 6×10 (main floor)
- Kitchen: 6×14 (lower level)


There are some interesting details, but this place needs a TON of work.
During this downturn, I don’t see the place moving for more than $250k.. Even at that price point, this will require finding a very unique buyer.
$62k then $2k a month to live in something that looks like public housing in Eastern Europe. Hard pass.
Request to cover 1625 N Burling St. Not owner or broker. Looked at 2 units for sale in the building and want to hear from folks here.
Vertical living at it’s finest! I can’t imagine living in 700 square feet, much less 700 square feet spread over three levels!
That bed looks dangerous, like if your roll got a bit of momentum, you could end up over the half wall into the living room.
My guess is that recent events have sparked a decreased demand in shared outdoor spaces as well.
This would rank in the bottom 10 places I’d want to drop Acid or eat shrooms
Hard Pass.
I imagine the place where Picasso took off his ear looking something like this place. I hate it. Would not live here for free honestly.
Edit – Van Gogh
“Request to cover 1625 N Burling St. Not owner or broker. Looked at 2 units for sale in the building and want to hear from folks here.”
Hi Sophie- I’ve never covered this building so I’ll see what I can do.
I’ve been in this unit – knew someone who lived there – it’s tight on the lower floor, but the height of the space makes it livable, a very cool place. There are a ton of people who like Edgar Miller’s work and it will appeal to them.
I like it. Looks to need work – – kitchen cabinets look to have water damage and is that mold around the tub? Whomever painted the stone work around the fireplace should be shot. That needs to be stripped and the fumes created by that mean it will need to be done during nice weather when all windows can be open and also before you move in.
I think the cons are obvious: 1. Needs work; 2. 3rd floor bath is only bath; 3. No in-unit W/D; 4. No private outdoor space; 5. No parking.
Pros are that it is quirky and makes a great pied a terre and the fireplace (once you strip the paint from it). Agree – – $250K tops for the price given the needed work. I wouldn’t pay more than $220K but if I didn’t already own a place in the city I would actually consider this little place. Working to build the country get-away since I forsee working from home a few days a week permanently but would still need an in-town.
I think the fireplace is common brick, hence the paint. It’s also a coal fire, rather than wood burning – my friend didn’t want to use it.
FG – – I see what you are saying. Didn’t notice it was brick before. Still, something better than that paint color can surely be done.
I am not believing you that it is a coal burner. Nope. I grew up with a coal burner and that doesn’t appear to be what that is.
If it were a coal burner there would have to be somewhere within this building for coal storage. Nothing burns hotter by the way. Toasty warm anthracite.
I’m skeptical of any claim that it’s W/D “ready with board approval”.
Maybe it hasn’t yet been put in due to lack of space, but usually terms like “ready with board approval” mean it’s not feasible.
Also no parking in this part of town means the target audience is restricted to those without vehicles.
“…Also no parking in this part of town means the target audience is restricted to those without vehicles.”
Imo if an occupant wants to keep their vehicle there’s plenty of nearby monthly parking spots available . Ime the cheapest are a block east on Dearborn but SV bldgs like Lowell House @ Schiller also offer monthly pking
“W/D ‘ready with board approval’”
I read this to mean there’s a hook-up you can use UPON APPROVAL by the board.
“Also no parking in this part of town means the target audience is restricted to those without vehicles.”
Get with the program. Millennials don’t have cars. GenZ doesn’t even want to take the driver’s test and get their license. You have to force them to actually get their license.
Changes.