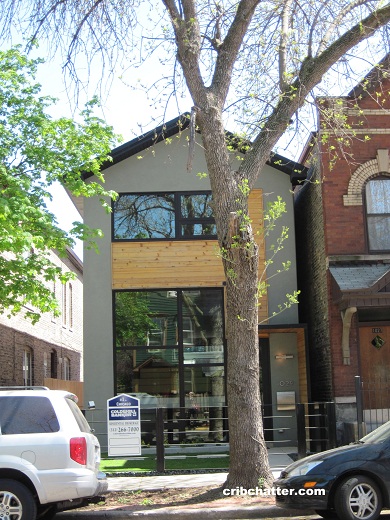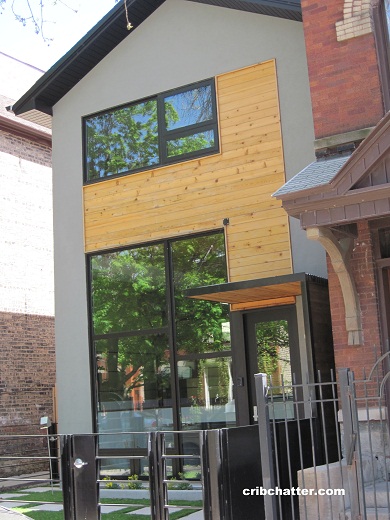Once Was Vintage and Now is a Contemporary: 1029 N. Honore in the East Village
Walking or driving by the 3-bedroom single family home at 1029 N. Honore in the East Village, you would never know the house was built in 1879.
That is how complete the transformation is- even from the outside.


The listing says the home was renovated by Studio Dwell.
The house now has a contemporary open floor plan with Brazilian hardwood floors and cedar ceilings.
A modern style kitchen with grey cabinets has been installed along with upscale appliances by Wolf and Bosch.
All 3 bedrooms are on the second floor.
It also has 4 skylights.
The house is built on a standard 25×125 Chicago lot.
Holly Hetzel at Coldwell Banker has the listing. See the pictures here.
1029 N. Honore: 3 bedrooms, 3.5 baths, 2 car garage, no square footage listed
- Sold in April 1994 for $80,000
- Sold in June 1999 for $430,000
- Sold in August 2003 for $502,000
- Currently listed for $857,000
- Taxes of $7217
- Central Air
- Bedroom #1: 23×16
- Bedroom #2: 13×10
- Bedroom #3: 10×8
- Family room: 33×12
The only cure for that kind of ugly is fire, and lots of it. Talk about curb unappeal.
Would look a lot better if they stained that cheap ass looking pine on the front a slightly darker color as for the price for a 3 bedroom SFH in the east Village? Meh who knows, there’s lots of these there to choose from so I doubt this will sell at the current ask
Couldn’t disagree more. Stunning. To each their own, I guess.
“Talk about curb unappeal.”
I believe the technical term is “curb repel”. Doesn’t get there for me, but I don’t love it either.
I would be constantly jealous of the place across the street with the double lot.
“Would look a lot better if they stained that cheap ass looking pine on the front a slightly darker color”
I like the interior generally but the wood on the front really seems wrong. It’s surely a design choice as it couldn’t cost that much to stain, but I don’t like it.
“I would be constantly jealous of the place across the street with the double lot.”
When I saw the Bradley house (which is under contract, not to me, by the way), I saw a house on the south side of Bradley, a couple of houses to the east, on a double lot, I figured should rightfully be yours.
“When I saw the Bradley house (which is under contract, not to me, by the way), I saw a house on the south side of Bradley, a couple of houses to the east, on a double lot, I figured should rightfully be yours.”
1. So, as I predicted.
2. Yeah, that’s a *very* nice place. I don’t want to move, but I’d move tomorrow if someone let me have that house.
How times have changed. Lived on that block 20+ years ago, I must have been high. A lot. My memories include shootings, robberies, gangbangers, ya know…typical fraternity prank stuff.
One of my Mensa candidate neighbors decided to celebrate the 4th of July by driving his car down the sidewalk while shooting a gun into the air. Nothing says happy birthday, America better than exercising your Second Amendment right.
I always felt bad for those who drove their parent’s nice cars into the neighborhood to check out the bar down the street. They’d return to find their primo ride in disarray; missing body parts, stolen stereos and the obligatory broken window. Ah, the memories. The irony is that I could barely afford to live there then and I most definitely can’t afford to live there now.
“I always felt bad for those who drove their parent’s nice cars into the neighborhood to check out the bar down the street.”
Driving nice cars to go to club foot (or it’s predecessor)? The locals were just trying to help the kids be more authentic–community service, really.
I’m neutral about the exterior wood, but can’t stand the pavers set within the grass. The chess-board look died already.
I’m pretty sure I saw this home in a magazine recently, but I can’t remember which one.
Oh man, DO WANT.
Yes this is a very nice home. The main issue I have is with the family room in the basement at 12 feet wide; the sectional couch barely fits in there. Regardless, is this $857,000? The current owners owe in the $700’s.
“The main issue I have is with the family room in the basement at 12 feet wide”
Your main issue isn’t that it is–functionally–a 2 bedroom? Check out the 3d “bedroom” on the floorplan–there’s no closet and it’s smaller than my (smallish) office. It’s a nursery or guestroom or office only–not that that isn’t sufficient for much/most of the potential market, but it ain’t what I call a “bedroom”.
Oh and let me add that I would love to someday own a place like this because it is a beautiful house, except with 4 bedrooms and in lincoln park/OT/RN, not the East Village, and yes I realize that will cost me like 2x what this place costs but whatever…
I like the rehab A LOT. Very cool place.
I’m a little perplexed by how narrow the place is – can’t quite make sense of the floor plan. Is it really less than 16′ wide (on top of a basement that is 12′ wide)? Also, that third bedroom – wow. small. [And I thought you need to have a closet in the room to call it a bedroom, but what do I know?]
At first glance I thought it was boarded-up…. not sure that’s the effect they were going for when they chose the external unstained wood detail there.
House contains key design elements per Dwell magazine, shelter magazine for hip modernists. Urban edgy neighborhood, check. Lawn squares in tiny frontyard, check. Eames chair, check. Open plan/open stair, check. Mock Bofill kitchen cabinets, check – and so forth.
Too funny, Architect. I walk by this house all the time and had the same thought — looks straight out of Dwell. It’s also VERY open living — you can see clear through it from the sidewalk. No wandering around in less than a robe in the morning.
Personally I love the house but can see it wouldn’t be for everyone.
If they just added a little more glass in the front, this place would qualify as an Apple store.
I realize the neighborhoods are totally different, but still two blue line stops away I would rather buy something like the below link for far less. (and again, I realize the neighborhoods are totally different)
http://www.redfin.com/IL/Chicago/1844-N-Rockwell-St-60647/home/13415680
$850k for siding and a “3rd bedroom” at 10×8 ? it’s a 2 bedroom. really expensive 2 bedroom.
Oh, and also I see the pics on CC have the cribchatter.com “logo” on the bottom right corner. Is Sabrina taking her own pics now?
“Oh and let me add that I would love to someday own a place like this because it is a beautiful house, except with 4 bedrooms and in lincoln park/OT/RN, not the East Village, and yes I realize that will cost me like 2x what this place costs but whatever…”
Curious what you would see like this for say … 1.5m (I’m dropping list price) in OT/LP like this…
Also Architect: Any leads on Condo insurance?
I am a recovering Dwell junkie. Despite my recovery there are still many things about this house that appeal to me. Things that don’t appeal to me, in no particular order: price, drab white walls and carpet upstairs, small room sizes. I think they came up just a little short in the execution. But, it is the kind of place I would have looked at two years ago . . . before I let my subscription lapse.
Anyone have an idea on how much it would cost to build this place (ground-up, not rehab)?
JP$, I know of a contractor who claimed to be building mostly brick homes for about $125/ft. prior to the economy going in the shi*ter.
I just remembered…it was The Lizard Lounge. Then I’d walk west on Augusta to the restaurant/bar where I’d sit and drink with on duty coppers. That was comforting.
stunning renovation. if you don’t like it, you are likely a yahoo with no taste. I’m just sayin.
as for the price, seems a tad high.
I’d pay $699,000
FYI – This listing just went to a status of contingent. Took only 11 days. Will be interesting to see what the close price is.
Sold for $835k.
Dwellllicious. . .
Scary.