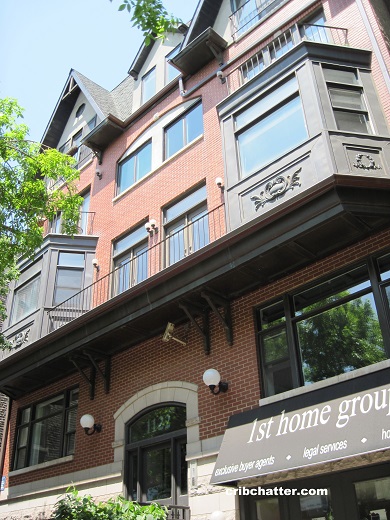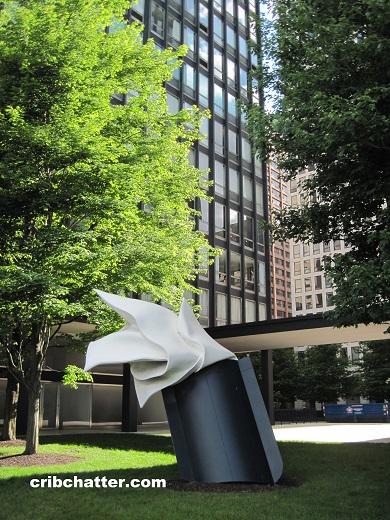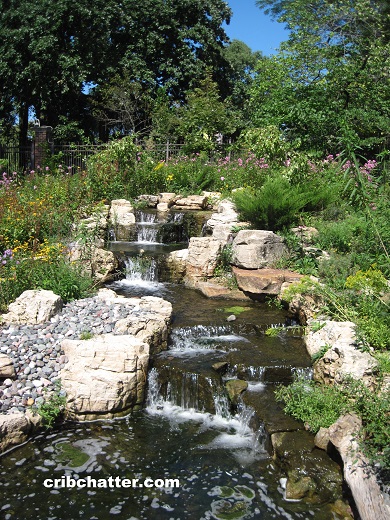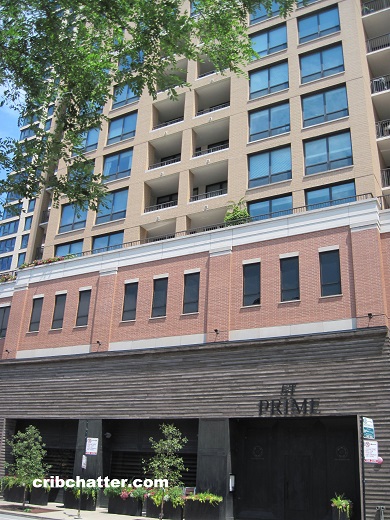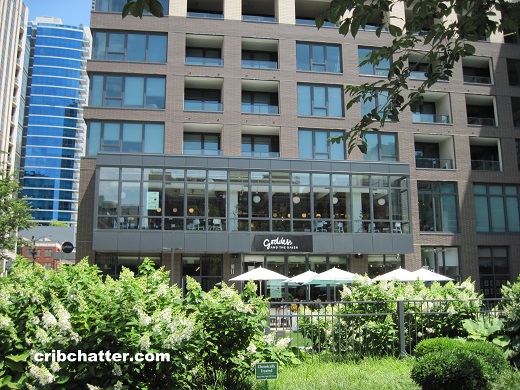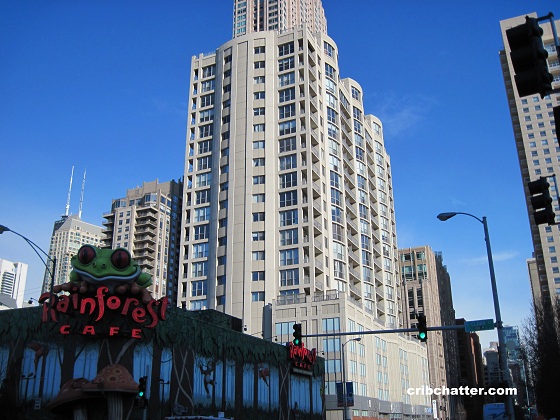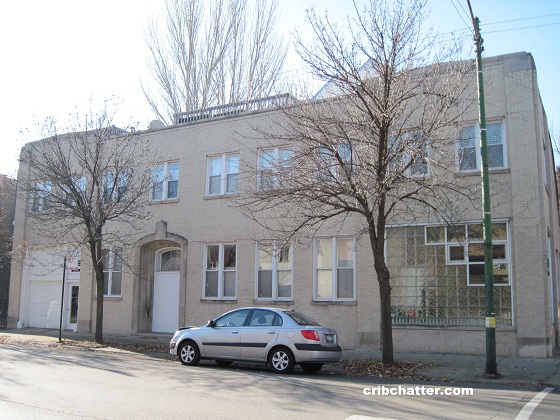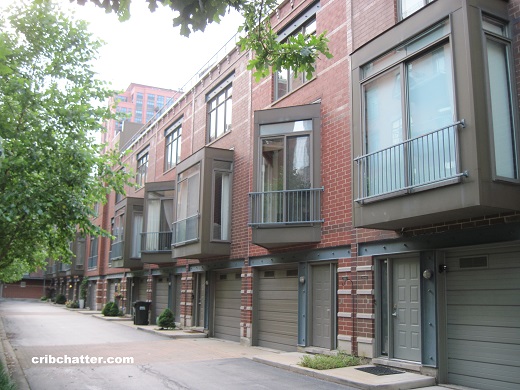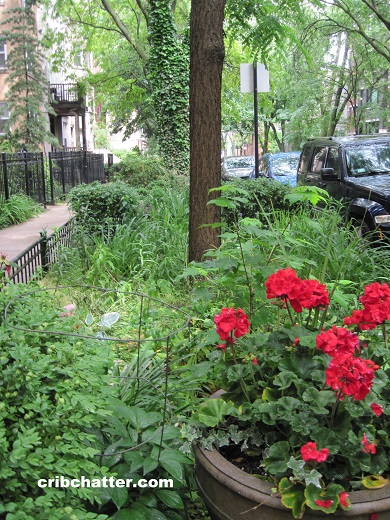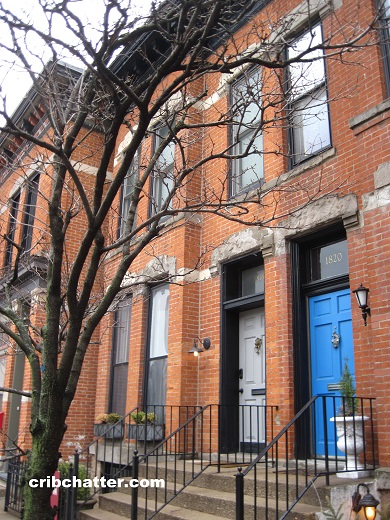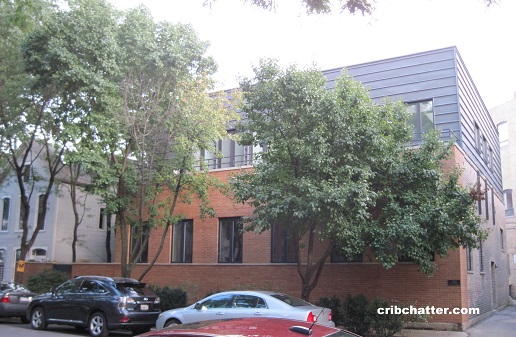A Lincoln Park 2-Bedroom in a Boutique Building with Parking for $725K: 1122 W. Armitage
This 2-bedroom at 1122 W. Armitage in Lincoln Park came on the market in July 2024.
If this building looks familiar, that’s because we’ve chattered about it before. It was built in 1994 and has 8 units and attached garage parking.
We actually chattered about this same unit in 2016. Back then, it was listed at $585,000 and ended up selling over ask at $596,000.
See our chatter here.
The building has a “new” elevator and a “newly renovated” lobby. The only common amenity appears to be a rooftop deck with skyline views.
The listing says this unit has been “updated to perfection.”
It has custom built-ins in the living room, newer crown molding/baseboards, a custom bar in the living room with white cabinets and a beverage refrigerator.
There’s a wood burning fireplace in the living room and a window seat.
The kitchen is open concept to the dining and living rooms and has white cabinets, a peninsula with seating for 4, carrera counter tops and stainless steel appliances.
The primary suite has an en suite bath which the listing says was a “complete gut.” It is “spa-like” with a double vanity and a massive tri-head shower.
It has custom window treatments throughout.
The unit has the features that buyers look for including central air, washer/dryer in the unit and one car garage parking.
It also has two outdoor spaces including a small shared balcony off the front of the unit accessible off the living room and a bigger private deck off the back of the unit accessible through the master bedroom.
This building is located just 3 blocks to the Brown line station at Armitage and is also on the Armitage bus line. It’s surrounded by the shops and restaurants on Armitage as well as those in the Clybourn Corridor.
Listed at $725,000 for 1500 square feet, has the price of a Lincoln Park 2/2 reached new highs?
Lindsey Richardson at Dream Town has the listing. See the pictures and floor plan here.
Unit #202: 2 bedrooms, 2 baths, 1500 square feet
- Sold in December 1994 for $371,250
- Sold in April 1999 for $345,000
- Sold in December 2002 for $479,000
- Sold in August 2007 for $507,500
- Sold in October 2016 for $596,000
- Sold in September 2019 for $620,000
- Currently listed at $725,000
- Assessments of $433 a month (includes exterior maintenance, lawn care, scavenger, snow removal)
- Taxes of $12,348
- Central Air
- Washer/dryer in the unit
- Wood burning fireplace
- Garage parking space included
- Bedroom #1: 22×17
- Bedroom #2: 12×10
- Living room: 19×19
- Dining room: 12×12
- Kitchen: 14×9
- Foyer: 8×5
- Balcony: 10×4 (front)
- Deck: 16×15 (back)
