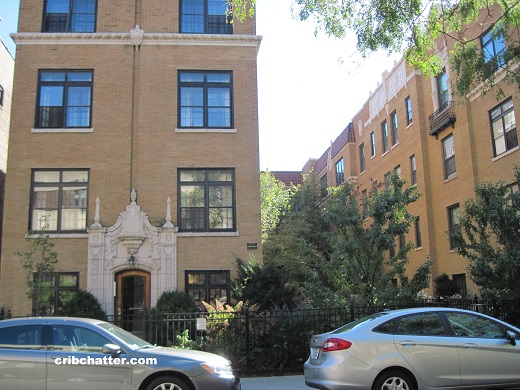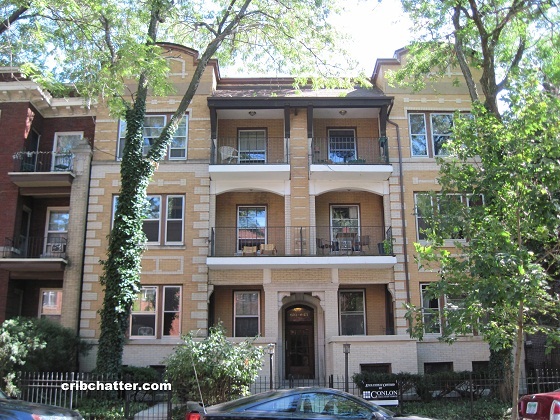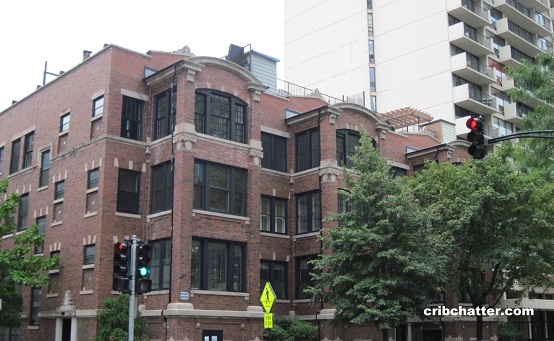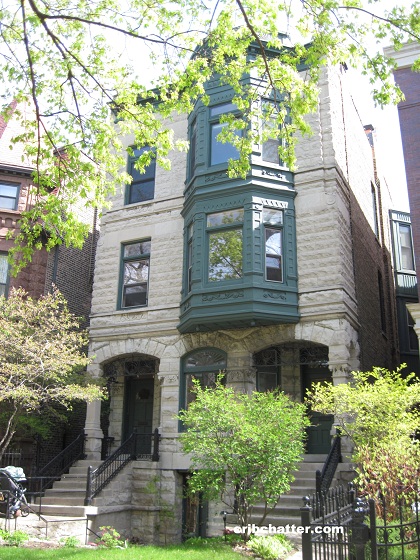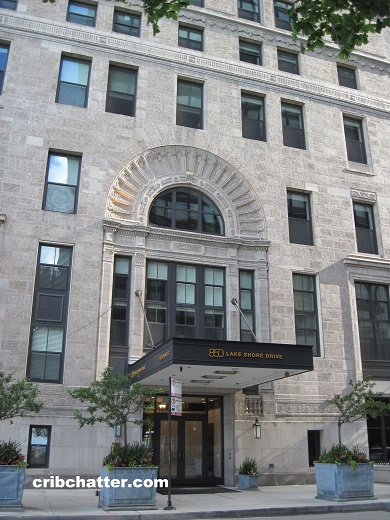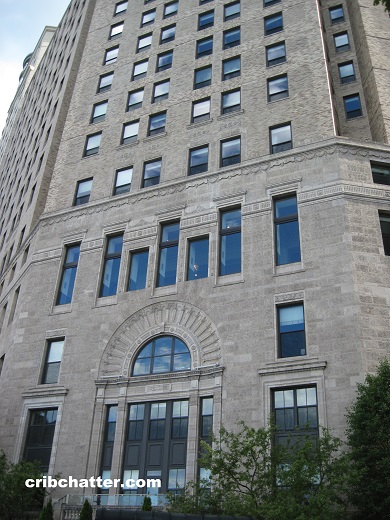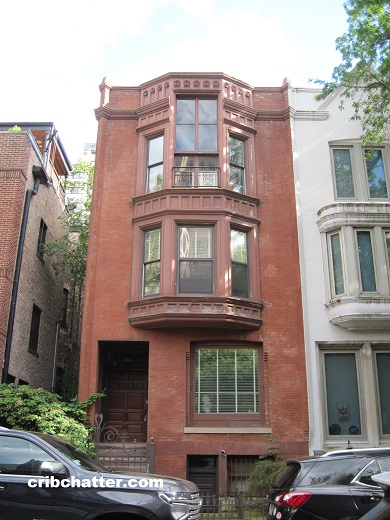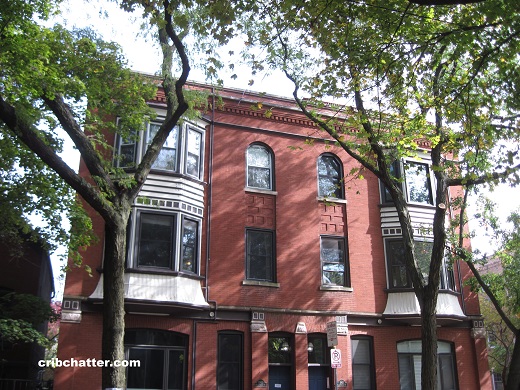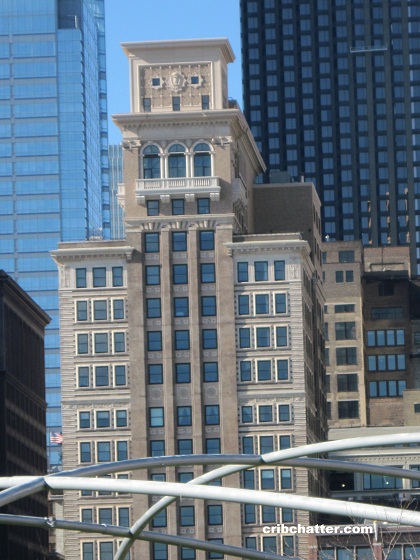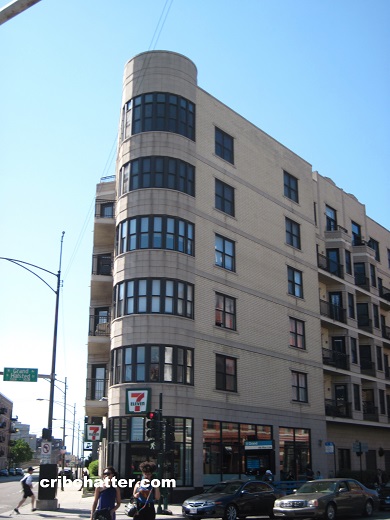Renovated Vintage 3-Bedroom with W/D in East Lakeview for $565,000: 537 W. Roscoe
This vintage 3-bedroom at 537 W. Roscoe in East Lakeview came on the market in May 2024.
Built in 1923, this building has two wings with 26 units. It appears to have a common outdoor space (see listing pictures with a patio with couches). There’s no parking or other amenities.
This unit has some of its vintage features including vintage doors with crystal doorknobs, hardwood floors and vintage French doors that lead to the primary suite.
There’s no fireplace.
It has a unique 3 exposure living room with “recently refinished” French windows.
The unit has a separate dining room.
The kitchen has been “updated” and has custom white cabinets, with open walnut shelving (new since the 2020 sale), stainless steel appliances and a reverse osmosis filtration system.
Unusual for many vintage units, there is actually a primary suite with a walk-in-closet and en suite bathroom with Kohler fixtures and a Toto washlet with heated seat.
The other two bedrooms are “queen sized.”
The second bathroom has been “renovated to perfection” with a walk-in rain shower with body sprays and a Toto washlet with heated seat.
This unit has the features buyers look for including central air and in-unit washer/dryer but it doesn’t have any parking. Rental parking is available in the neighborhood.
The building is in the Nettelhorst school district and near the shops and restaurants of Broadway and East Lakeview.
Originally listed in May 2024 for $565,000, it went under contract in just a week. But it has come back on the market at the same price in June, at $565,000.
Buyers love “new.”
Will this go under contract (again) this month?
Leslie Glazier at @properties Christie’s has the listing. See the pictures and floor plan here.
Unit #2: 3 bedrooms, 2 baths, 1500 square feet
- Sold in September 1991 for $120,000
- Sold in November 1994 for $170,000
- Sold in August 2011 for $352,500
- Sold in April 2017 for $447,500
- Sold in July 2020 for $456,500
- Originally listed in May 2024 for $565,000
- Under contract in May 2024
- Re-listed in June 2024 for $565,000
- Assessments of $666 a month (includes heat, gas, exterior maintenance, lawn care, scavenger, snow removal)
- Taxes of $8684
- Central Air
- Washer/dryer in the unit
- No parking- rental in the neighborhood
- Bedroom #1: 13×15
- Bedroom #2: 13×12
- Bedroom #3: 9×12
- Kitchen: 10×13
- Dining room: 16×13
- Living room: 21×13
