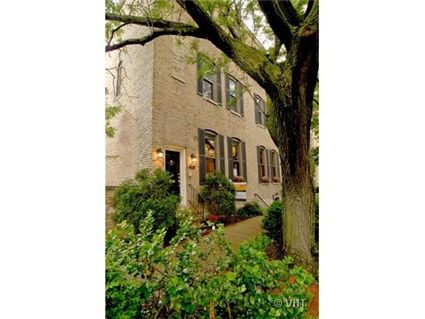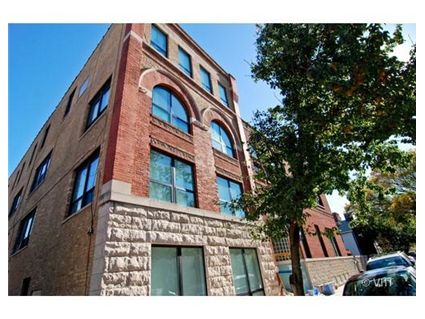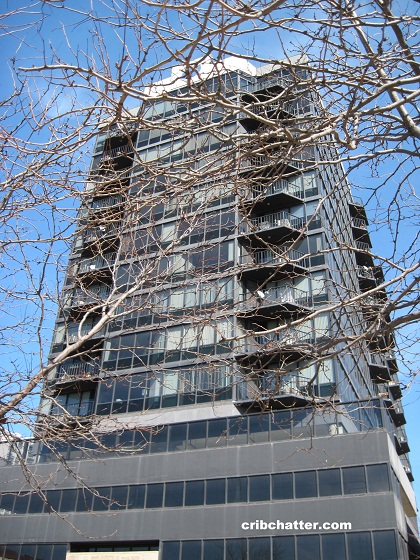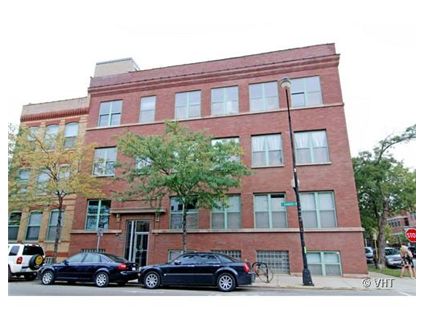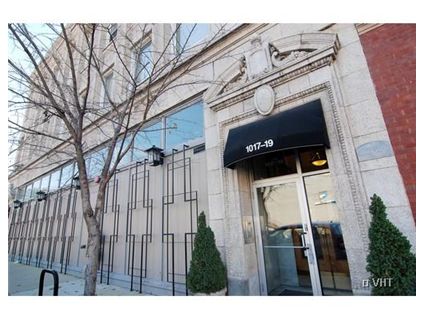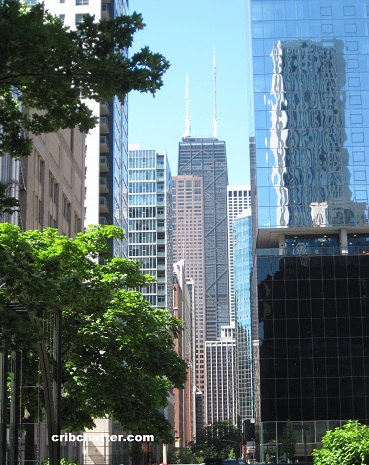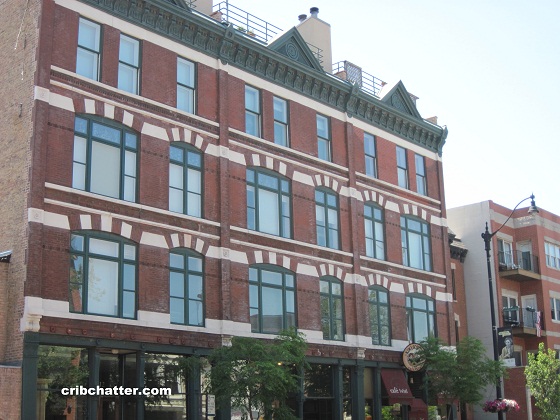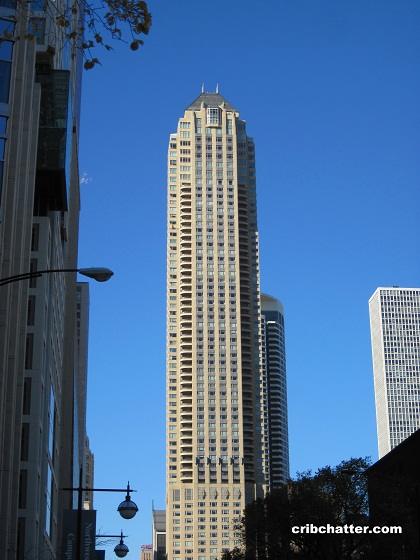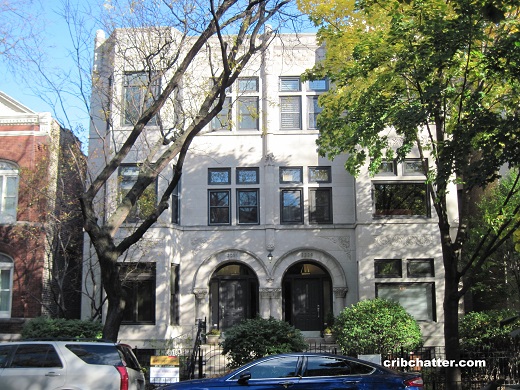Looking For Something Unique? A Vintage 2-Bedroom Duplex Up: 1408 W. Belden in Lincoln Park
This 2-bedroom vintage duplex up at 1408 W. Belden in Lincoln Park came on the market in August 2018.
Although the listing says this building was built in 1900, we last chattered about this unit in 2011 and, at that time, the listing says it was built in 1881.
See our chatter here.
The building has 5 units. Two of them, including this one, have private entrances on Belden. The other 3 simplex units have a common entrance on Southport (see our last chatter for the realtor’s notes on the building set-up.)
The listing says it has had a “2017 interior renovation.”
The unit has 12 foot vaulted ceilings and crown moldings on the first floor.
The first floor has a dining/sitting area, the living room and the kitchen along with arched doorways and a private back deck.
The kitchen has white cabinets, stainless steel appliances, a white tiled backsplash and what look like stone counter tops.
There’s some exposed brick walls.
The second floor has two bedrooms and a laundry room.
The master suite has a stand-up shower and a walk-in closet.
The unit has an enclosed garage parking spot that the 2011 listing says is in the old carriage house.
Originally listed for $780,000 in August 2018, it has been reduced $105,000 to $675,000.
But that is still $74,000 above the 2017 sales price of $601,000.
In this fall market, will it get the premium over the 2017 price?
Karin Melberg at Keller Williams Platinum Partners has the listing. See the pictures here.
#1R: 2 bedrooms, 2.5 baths, duplex up, no square footage listed
- Sold in May 1991 for $258,000
- Sold in August 1994 for $265,000
- Sold in February 1997 for $282,000
- Sold in August 2003 for $469,500
- Sold in September 2007 for $573,500
- Originally listed in June 2011 for $550,000
- Sold in November 2011 for $468,500
- Sold in February 2017 for $601,000
- Originally listed in August 2018 for $780,000
- Reduced several times
- Currently listed for $675,000
- Assessments are $209 a month (they were also $209 a month in 2011)(includes lawn care, scavenger, snow removal)
- Taxes are now $11,232 (they were $7445 in 2011)
- Central Air
- Washer/Dryer in the unit
- Looks like it’s now a gas fireplace but it was wood burning in 2011
- Garage parking included in 1881 carriage house
- Bedroom #1: 14×16 (second floor)
- Bedroom #2: 10×13 (second floor)
- Living room: 31×22 (main floor)
- Family room: 15×15 (main floor)
- Kitchen: 15×15 (main floor)
