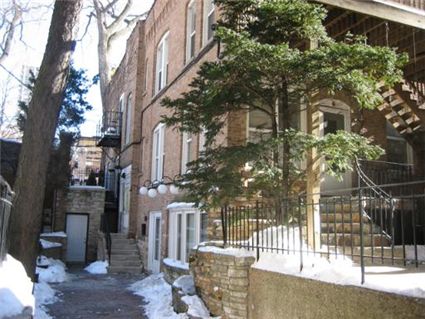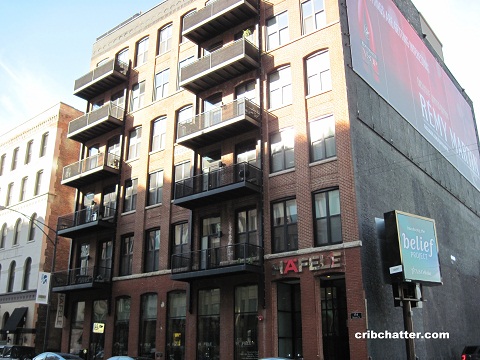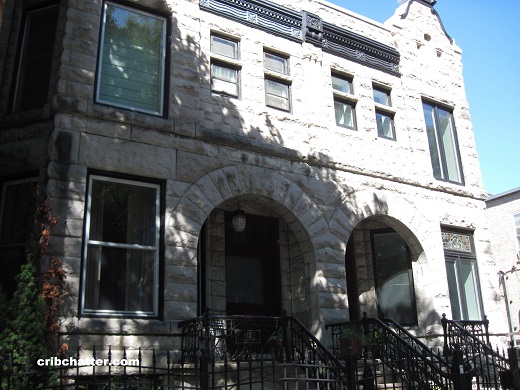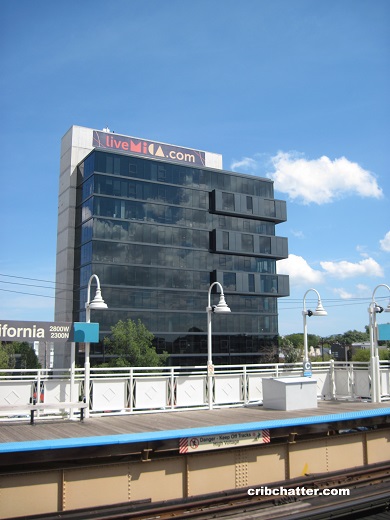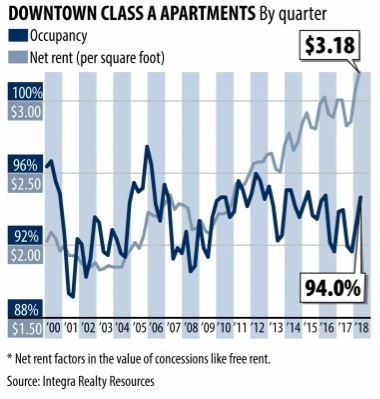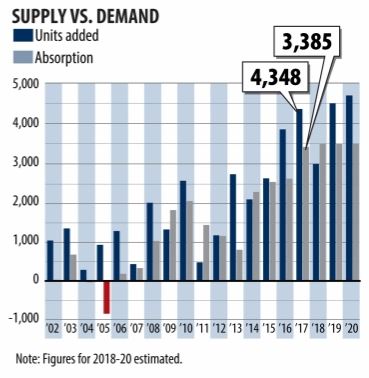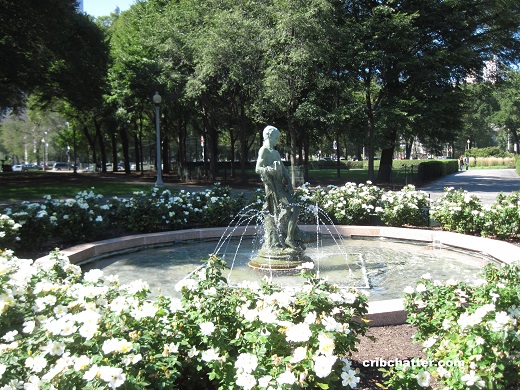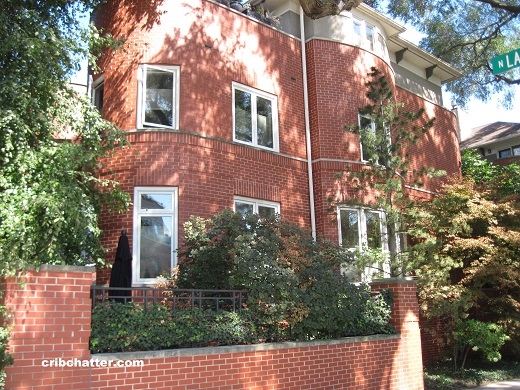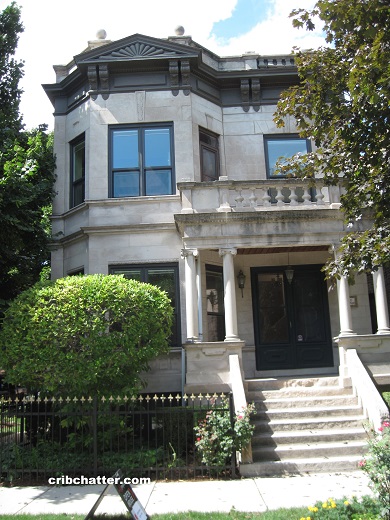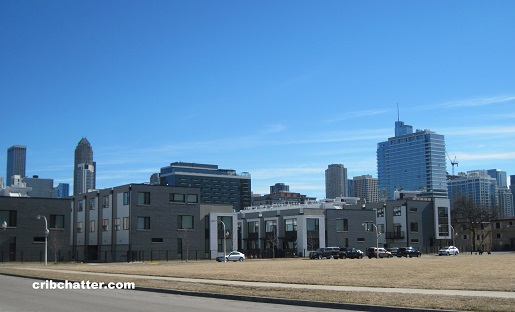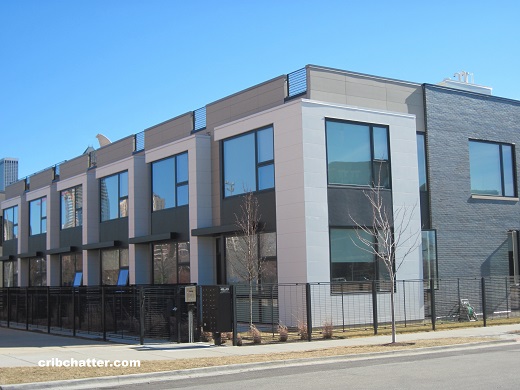2018 Style With Century Old Charm: A 2/2 at 1407 N. Wells in Old Town
This 2-bedroom in Gaslight Court at 1407 N. Wells in Old Town just came on the market.
Gaslight Court was constructed in 1920 and has 19 units built around a brick courtyard. Each unit is unique and there are several buildings.
According to TimeOut magazine, gas lanterns once lit the alley way, now replaced by electric versions, hence the name.
It was converted into condos in 2000.
The listing says this unit was “completely remodeled.” (I couldn’t find the prior listing pictures so it’s unclear what was done.)
It has 10 foot ceilings and new floors.
The kitchen has modern white cabinets, what look like stone counter tops and stainless steel appliances.
The closets have new closet organizers.
There’s central air, an in-unit washer/dryer but no parking. There’s no parking with the complex. It is available to rent nearby.
Buyers love “new”.
Will this property sell quickly?
David Marden at Hausmarket has the listing. See the pictures here.
Unit #1E: 2 bedrooms, 2 baths, 1200 square feet
- Sold in October 2001 for $120,000
- Sold in July 27, 2002 for $185,000
- Sold in October 2004 for $332,000
- Sold in December 2009 for $350,000
- Sold in December 2017 for $405,000
- Currently listed as “completely remodeled” for $635,000
- Assessments of $342 a month (includes scavenger and snow removal)
- Taxes of $7993
- Central Air
- Washer/dryer in the unit
- No parking- it’s available for rent in the neighborhood
- Bedroom #1: 13×11
- Bedroom #2: 10×10
- Living room: 11×20
- Dining room: 11×10
- Kitchen: 11×9

