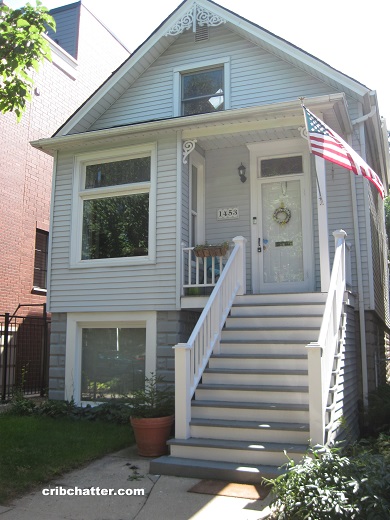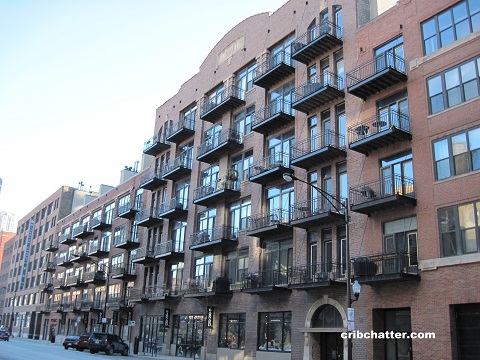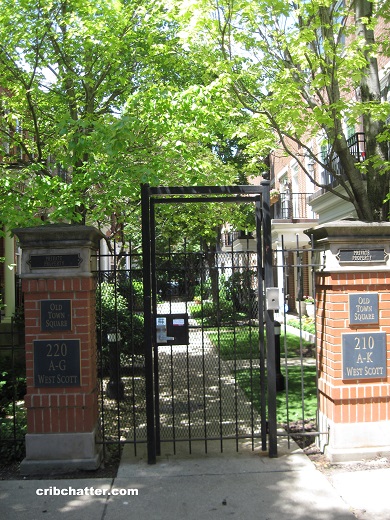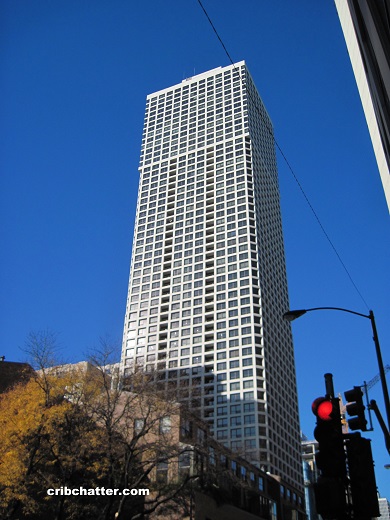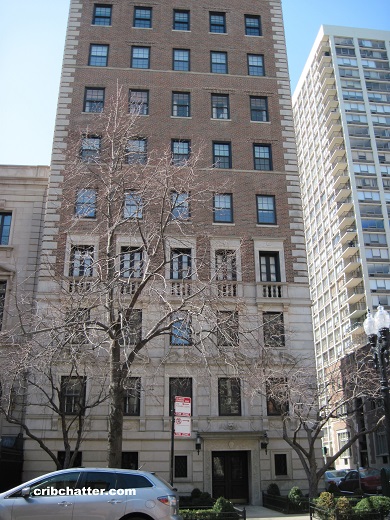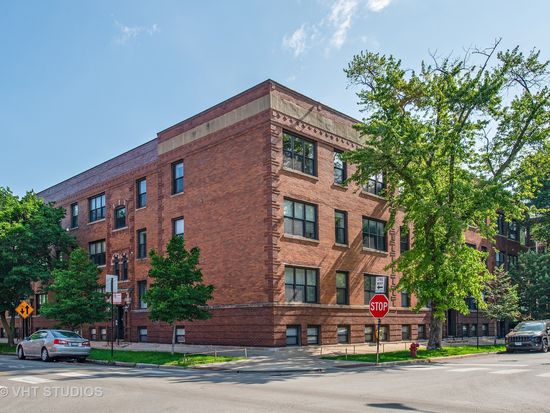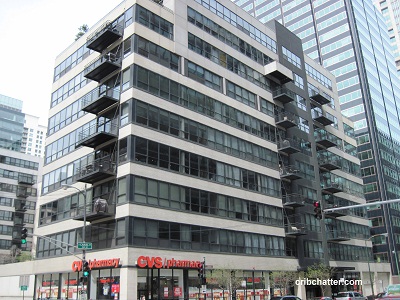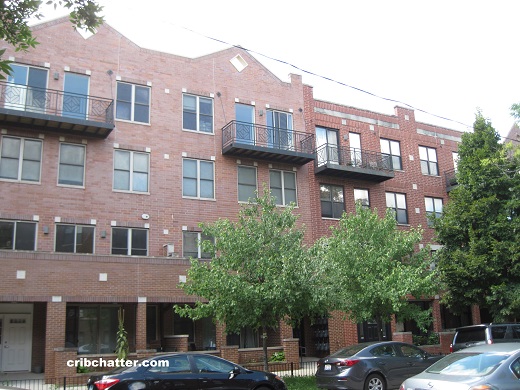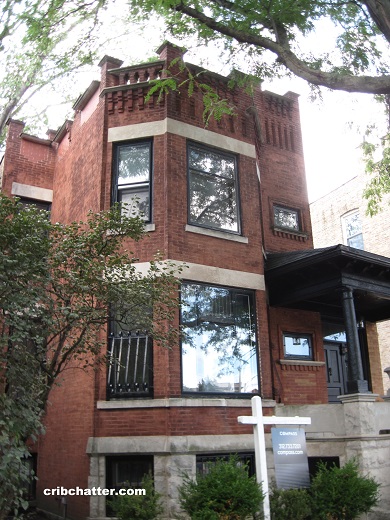Get a 4-Bedroom SFH in Southport for Under $820,000: 1453 W. Melrose
This vintage 4-bedroom single family home at 1453 W. Melrose in the Southport neighborhood of Lakeview came on the market in April 2018.
The listing says it was built in 1886, which, if correct, would put it among the oldest houses still standing in this neighborhood.
Built on a standard Chicago lot measuring 25×125, it has a detached garage and 3 decks.
There are hardwood floors throughout the first floor and wood trim.
The kitchen has white cabinets, granite counter tops and stainless steel appliances along with a breakfast nook which has a breakfast bar.
Two of the bedrooms are on the main floor with the master suite on the second floor with skylights and its own bathroom with a double vanity.
The fourth bedroom is in the lower level, along with a full bath and the family room, which is carpeted.
There’s also a room called a “sitting room” listed in the rooms that is 19×10 on the second floor. Is this just a big closet?
The house has central air.
The listing says its in the Burley school district.
Originally listed in April 2018 for $899,900, it has been reduced $80,900 to $819,000.
This is a similar price to many 3-bedroom condos and townhouses in the area.
I thought buyers wanted single family homes versus condos/townhomes.
Why isn’t this selling?
Is someone going to get a deal?
David Piche at Re/Max Premier has the listing. See the pictures here.
1453 W. Melrose: 4 bedrooms, 3 baths, 2700 square feet
- Sold in January 1991 for $172,500
- Sold in May 1996 for $355,000
- Sold in June 1998 for $440,000
- Sold in January 2001 for $510,000
- Sold in June 2005 for $749,000
- Sold in July 2006 for $750,000
- Originally listed in April 2018 for $899,900
- Reduced several times
- Currently listed at $819,000
- Taxes of $13,562
- Central Air
- 2 car garage
- Bedroom #1: 19×20 (second floor)
- Bedroom #2: 11×8 (main floor)
- Bedroom #3: 11×9 (main floor)
- Bedroom #4: 10×9 (lower level)
- Family room: 18×18 (lower level)
- Laundry room: 17×11 (lower level)
- Sitting room: 19×10 (second level)
