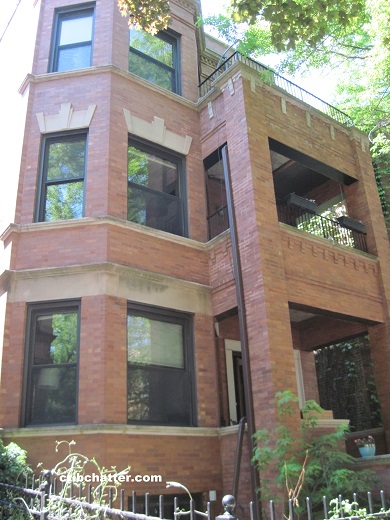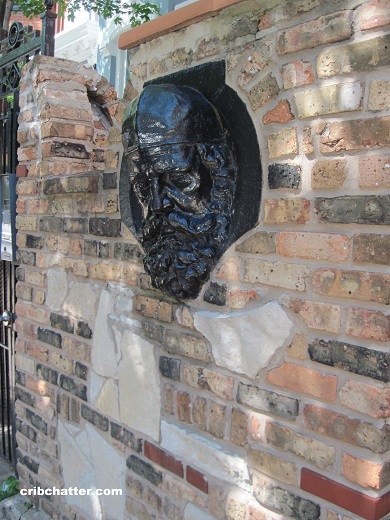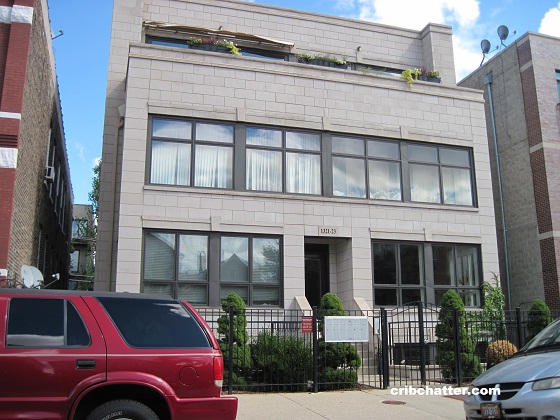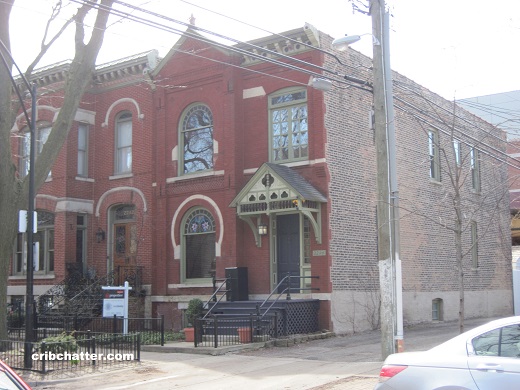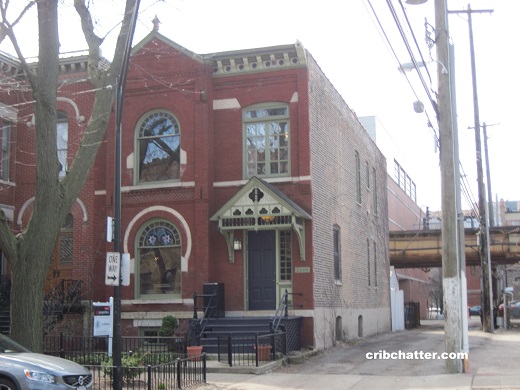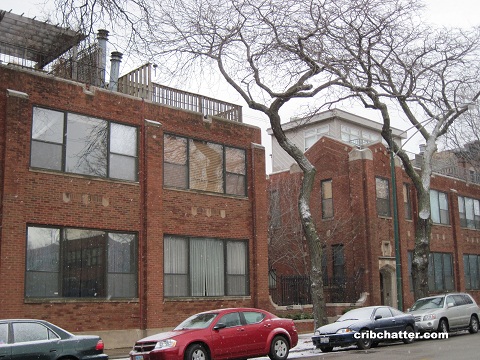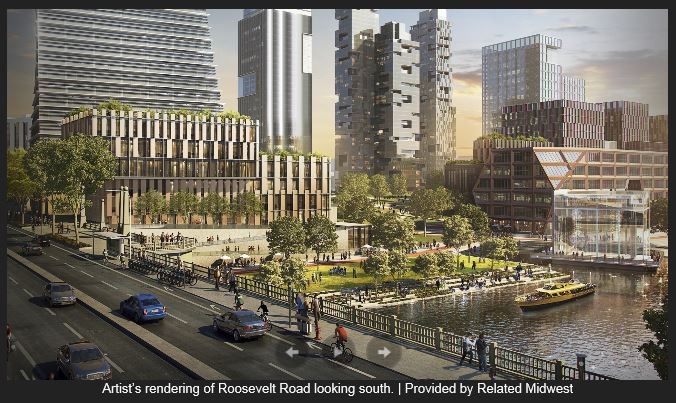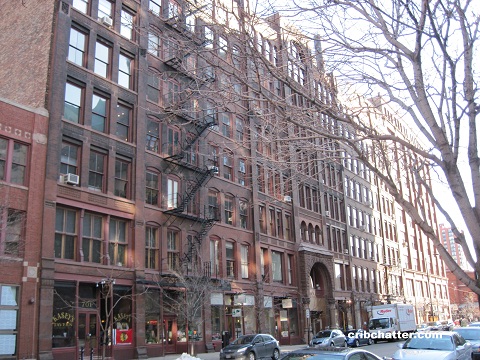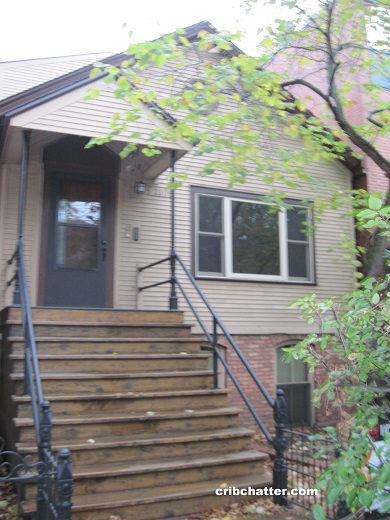What it Costs to Live in the Heart of Andersonville in 2018: A 2/2 at 5412 N. Glenwood
This top floor 2-bedroom at 5412 N. Glenwood in Andersonville came on the market in mid-May 2018.
This is a vintage 3-flat building constructed in 1914.
The unit has many of its vintage features including crown molding, a coffered beamed ceiling and a built-in hutch in the formal dining room.
It has 9.5 foot ceilings and bay windows in the living room.
The listing indicates that this unit used to be a 3-bedroom but the third bedroom was converted into a dining/eat-in kitchen.
The kitchen has 42 inch cabinets, stainless steel appliances and granite counter tops.
The listing says the bathrooms are rehabbed.
This unit has a Florida sun room and a terrace.
It also has the other features buyers look for including central air, washer/dryer in the unit and one exterior parking space.
If you’re looking to live in Andersonville, this building is near the shopping/dining district as well as public transportation.
Andersonville has been one of the hottest neighborhoods but inventory has been sparse.
Yet, this unit has already reduced after less than 2 weeks on the market, cutting $15,100 to $499,900.
Will this sell quickly at the new price?
Patrick O’Brien at Dream Town has the listing. See the pictures here.
Unit #3: 2 bedrooms, 2 baths, no square footage listed
- Sold in June 2003 for $342,000
- Sold in June 2015 for $410,000
- Originally listed in May 2018 for $515,000 (included 1 outdoor parking spot)
- Reduced
- Currently listed for $499,900 (includes 1 outdoor parking spot)
- Assessments of $225 a month (includes exterior maintenance, lawn care, scavenger, snow removal)
- Taxes of $7512
- Central Air
- Washer/dryer in the unit
- Bedroom #1: 12×11
- Bedroom #2: 11×11
- Sunroom: 9×7
- Terrace: 8×12
- Kitchen eating area: 11×10
