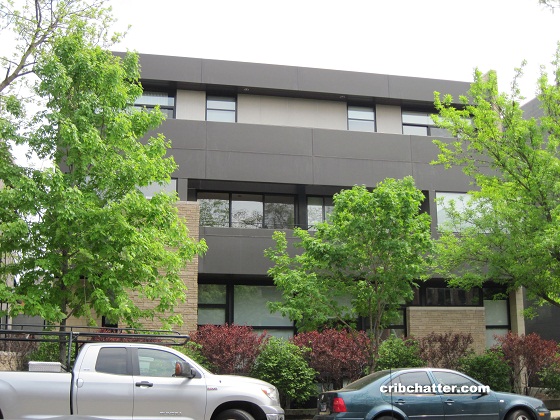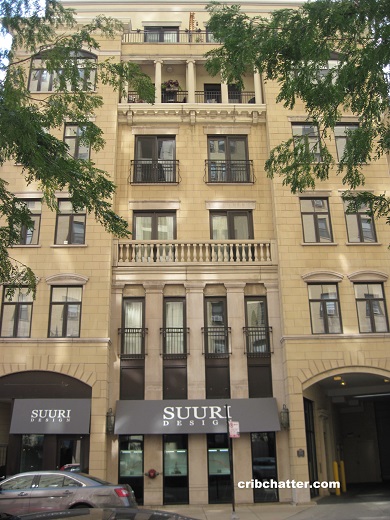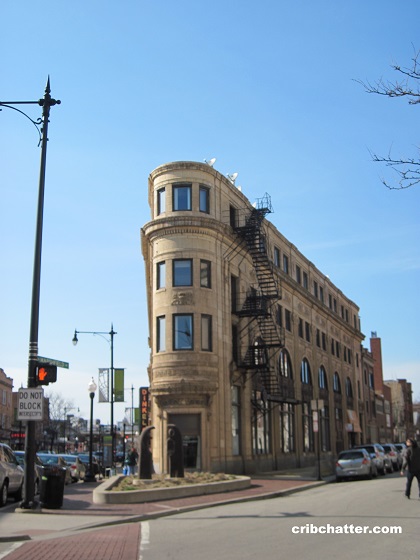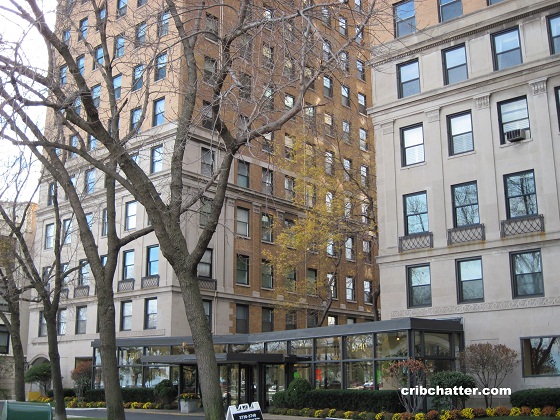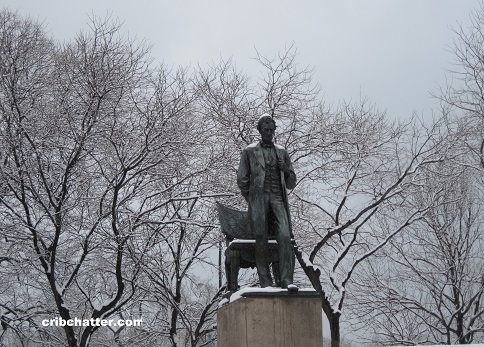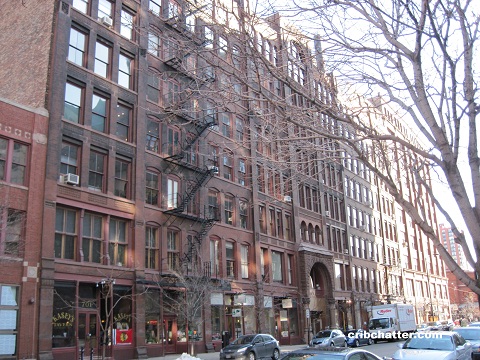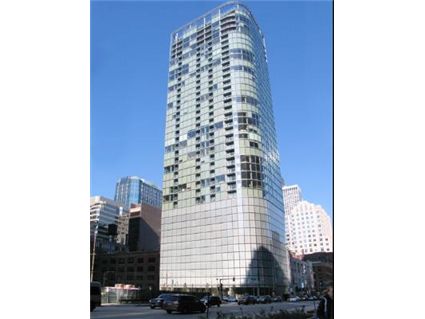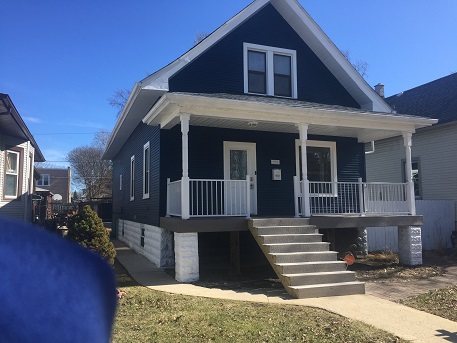Have Prices Topped Out in West Town? A 2-Bedroom at 925 N. Wolcott
This 2-bedroom duplex up at 925 N. Wolcott in West Town came on the market in March 2018.
This modern building was constructed by Studio Dwell and Ranquist Development in 2004.
It has 9 units and a parking garage.
This 1700 square foot duplex has 19 foot ceilings and a floating staircase.
The kitchen has Italian Arclinea white cabinets along with luxury stainless steel appliances by Miele and Subzero.
One bedroom is on the main floor with the master bedroom on the second floor.
There’s also a family room or office on the second level.
If you like outdoor space, this unit has it in the form of a 27×15 private patio with concrete walls.
It has central air, washer/dryer in the unit and garage parking is included.
Originally listed in March for $625,000 it has been reduced $26,000 to $599,000.
The unit last sold just 3 years ago for $572,000.
West Town has been one of the hottest neighborhoods during the housing recovery but have prices on some properties peaked?
Steve Meyer at Redfin has the listing. See the pictures and floor plan here.
Unit #103: 2 bedrooms, 2 baths, 1700 square feet, duplex up
- Sold in April 2004 for $450,000
- Sold in September 2007 for $565,000
- Sold in June 2015 for $572,000
- Originally listed in March 2018 for $625,000
- Reduced
- Currently listed for $599,000
- Assessments of $319 a month (includes lawn care, scavenger, snow removal)
- Taxes of $10,505
- Central Air
- Washer/dryer in the unit
- Bedroom #1: 14×14 (second floor)
- Bedroom #2: 11×10 (main level)
- Family room/Office: 16×11 (second floor)
