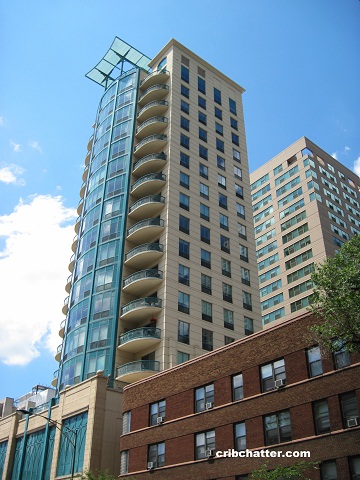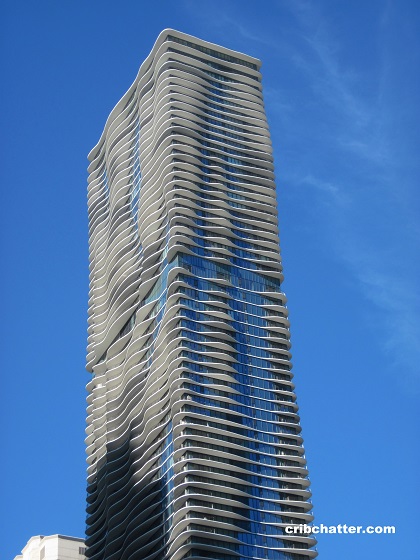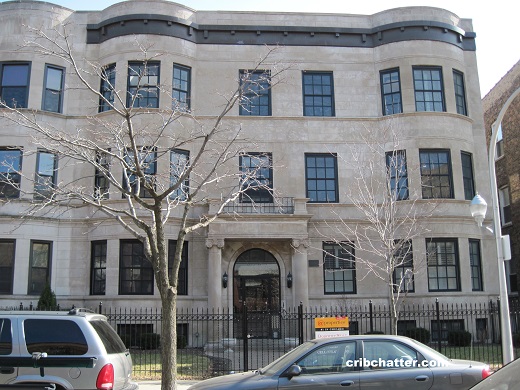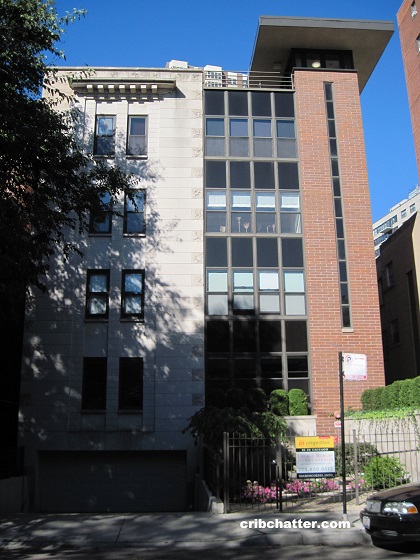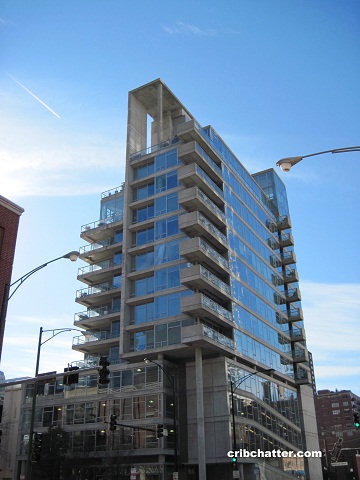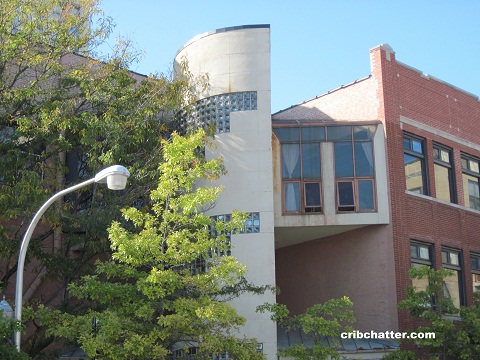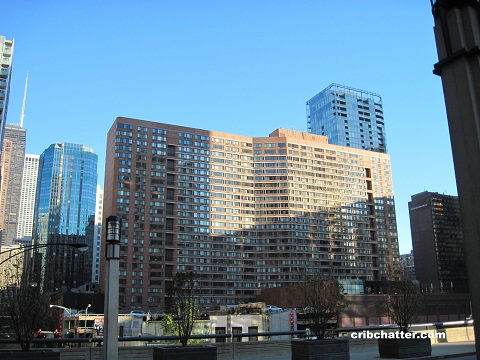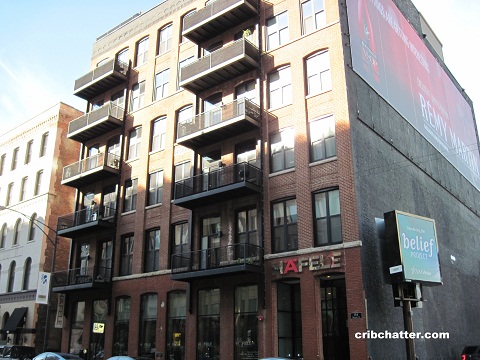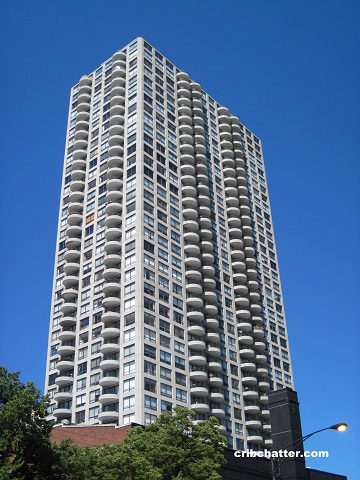We Love Penthouses with Private Terraces: A 3-Bedroom at 60 W. Erie in River North
This 3-bedroom penthouse in 60 W. Erie in River North just came on the market.
This is a boutique building that was designed by Lucien Lagrange and has only 24 units and garage parking.
It was constructed in 2003-2004.
This penthouse has unobstructed 240-degree city views from both a private top floor terrace and other balconies.
The unit has a double tray ceiling, an antique Italian stone fireplace and 10 inch custom crown molding.
The listing says the floors range from Brazilian walnut hardwood, French limestone, granite and marble.
Do you hate cold feet in the kitchen in the morning?
It has heated kitchen floors as well as white Ultracraft cabinets, quartzite countertops, and luxury appliances including Subzero refrigerator, Viking stove, Miele dishwasher and microwave.
There’s also a master suite with a walk-in closet. The master bath has heated floors.
The other two bedrooms are en suite.
This is an unusual duplex in that there is no internal staircase. You have to take the elevator, from the private elevator vestibule.
The second floor has a sunroom, a powder room and a wet bar along with the 40×14 private south facing terrace.
The square footage listed provides the main floor at 3300 square feet with the second floor at 429 square feet, with most of it being the terrace, for a total of 3,729 square feet.
The listing says the unit is in the Ogden Elementary school district.
It has central air, washer/dryer in the unit and comes with a coveted 3-parking spaces.
Despite its size, this is a doorman building and also has an exercise room.
In a year with penthouses starting over $3 million, is this a rare “affordable” River North high rise penthouse?
Bruce Glazer and Nicole Betti have the listing. See the pictures and the interesting floor plan here.
Unit #PH: 3 bedrooms, 3 full baths, 2 half baths, 3,729 square feet
- Sold in March 2004 for $1.975 million (included 2 parking spaces)- I’m not sure where Redfin gets the 2009 sale as the CCRD doesn’t show it
- Currently listed for $2.25 million (includes 3 parking spaces)
- Assessments of $2,854 a month (includes gas, doorman, exercise room, exterior maintenance, scavenger, snow removal
- Taxes of $29,824
- Central Air
- Washer/dryer in the unit
- Fireplace
- Bedroom #1: 16×11 (main level)
- Bedroom #2: 12×12 (main level)
- Bedroom #3: 12×12 (main level)
- Laundry room: 8×8 (main level)
- Kitchen: 21×15
- Sunroom: 14×11 (second level)
- Terrace: 39×12 (second level)
