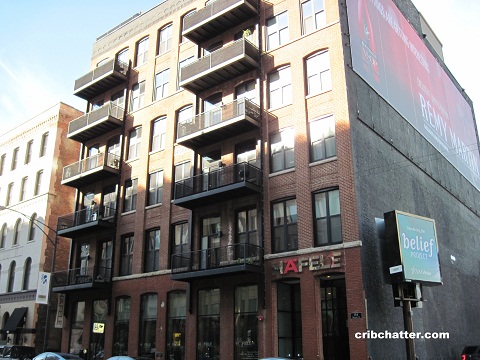A Rooftop Deck with a Full Outdoor Kitchen in River North: 154 W. Hubbard
This 3-bedroom top floor loft in 154 W. Hubbard in River North came on the market in February 2018.
Some of you may remember it from our 2015 chatter.
Back then, it was under contract within a week even though it was listed for 22% more than the seller had paid just 22 months earlier.
You can see our chatter here.
If you recall, this building was converted into 18 luxury lofts by Studio Dwell just as the market bust was beginning to hit in 2008.
This loft has many authentic loft features including the original industrial windows, 14-15 foot ceilings, exposed brick and timber ceilings.
The kitchen has custom Italian cabinetry with an oversized island and Viking, Jenn Air, Bosch appliances.
The master bathroom has a steam and rain shower.
There’s also a side-by-side washer/dryer in the separate laundry room.
But the big selling feature is the 1500 square foot private roof top deck with a covered outdoor gourmet kitchen. The deck also has an exterior television.
It has central air and 1-car garage parking is included.
The loft sold in December 2015 for $1.54 million.
It has come back on the market at 10.1% higher, at $1.695 million.
But it has competition. The “sister” penthouse, Unit #603 next door, is also on the market.
That listing says it was remodeled in 2017. But it too has a 1500 square foot rooftop deck with an outdoor kitchen.
It’s listed at $1.750 million. You can see those pictures here.
What’s the demand for not just one, but two, 3-bedroom lofts with rooftop decks in River North?
Kevin Wood at @Properties has the listing. See the pictures here.
Unit #601: 3 bedrooms, 2 baths, 2284 square feet
- Sold in September 2008 for $1,010,000
- Sold in November 2013 for $1,225,000
- Was listed in September 2015 for $1,495,000
- Sold in December 2015 for $1,540,000 (included parking)
- Originally listed in February 2018 for $1.695 million (includes the parking)
- Currently still listed at $1.695 million
- Assessments are still $470 a month (includes water, snow removal, scavenger and exterior maintenance)
- Taxes are now $23,472 (they were $14804 in September 2015)
- Central Air
- Washer/Dryer in the unit
- 1-car garage parking included
- Bedroom #1: 14×14
- Bedroom #2: 10×14
- Bedroom #3: 14×11

Something funny is going on when both units come up for sale 2X in a row.
Roof top decks are cool, but for the ask I think there are better options
maybe the neighbors hate each other? lol
LOL nimesh was spot on in the previous post…
Could be a baller at outcome health/CBOE/salesforce got moved/fired/transferred
who knows…
as for the unit itself… For me personally why bother paying out the ass for something like that rooftop… just go to a bar, its so big are you really going to have like 25 people there often enough during the 6 months of summer to justify the cost?
And wtf is with the HVAC drain pipes in the laundry room… that kind of money and that ghetto “solution”? just… wow
“And wtf is with the HVAC drain pipes in the laundry room… that kind of money and that ghetto “solution”? just… wow”
Agreed – in a loft building they can access from the unit below and easily put in an additional drain that is correctly lined up with the HVAC unit inside that closet. Minor oversight that could easily be corrected.
“Minor oversight that could easily be corrected.”
Could have been. Now you’d have to negotiate with the downstairs neighbor to (probably) disconnect their HVAC to get access. Check out the setup in 503:
https://www.redfin.com/IL/Chicago/154-W-Hubbard-St-60654/unit-503/home/21797012
Need to look at the 3d view to get the full effect.
I was expecting a much more spectacular outdoor kitchen than that Home Depot set-up.
Also, how are the assessments so low?
Wow. These units really underwhelm for the price point…and “ghetto” is a pretty apt adjective to describe that piping.
So at least three units are on the market at once? What is going on here – – is there about to be adjacent construction or something?
As sonies notes, the outdoor space is really oversized. That said, I dig the covered portion of the outdoor space. Having at least partial covered outdoor space is a must for hour next place.
Needs a powder room at this price point.
“Also, how are the assessments so low?”
There’s no doorman and few amenities. It’s also a fairly “new” building so there’s no need for repairs yet. Things like new carpeting or painting also won’t be that expensive in a building with just 18 units.
I though elevators were expensive?
Liz asked “…So at least three units are on the market at once? What is going on here – – is there about to be adjacent construction or something?
A hotel was slated to be built on the adjacent vacant lot (NWC LaSalle & Hubbard) but an out of town developer who’d contracted with local developer who controls the vacant lot is or was litigating over contract terms. Maybe condo owners have learned the litigation’s been resolved?
“I though elevators were expensive?”
When you have to replace them, sure.
And when do you have to replace modern, new elevators? Once every 30 to 40 years? Maybe even longer?
I’ve been in some of the 1970s high rises that were converted from apartments to condos. I asked about the elevators as the developer wasn’t going to put in new ones. It’s obviously a HUGE expense in a big building when they do need to be replaced.
The originals had lasted 40 years (it was only a matter of time though.)
In a building like this with new elevators and only 18 units, those elevators should last a LONG time. Of course, there’s maintenance etc.