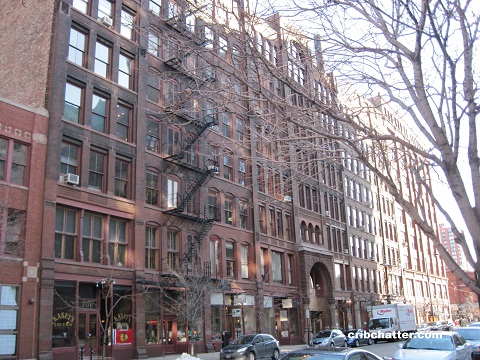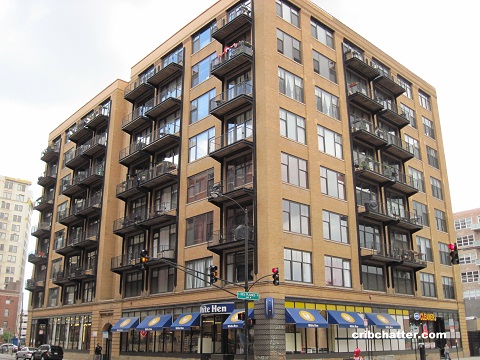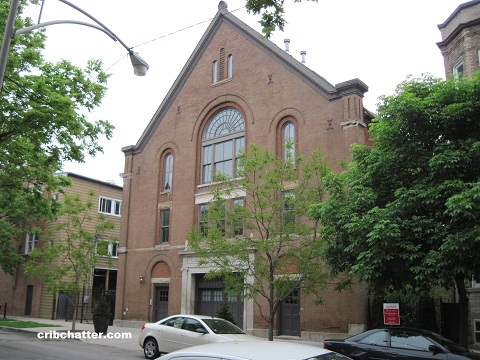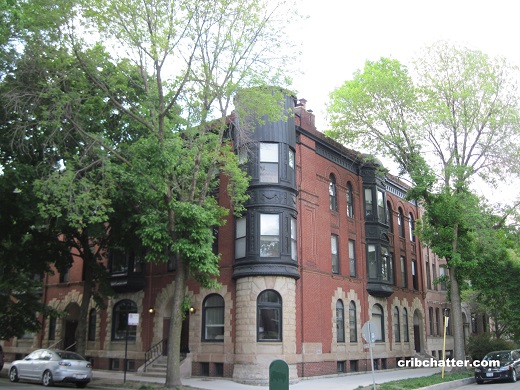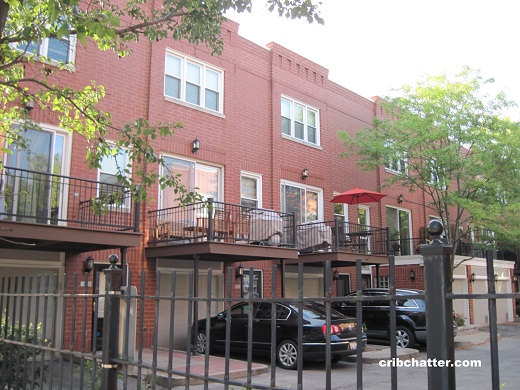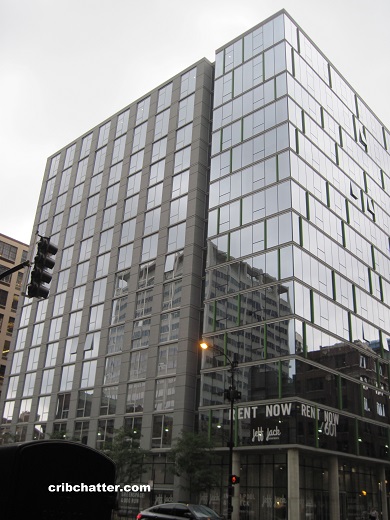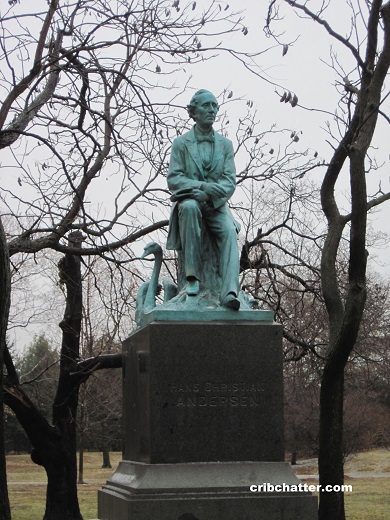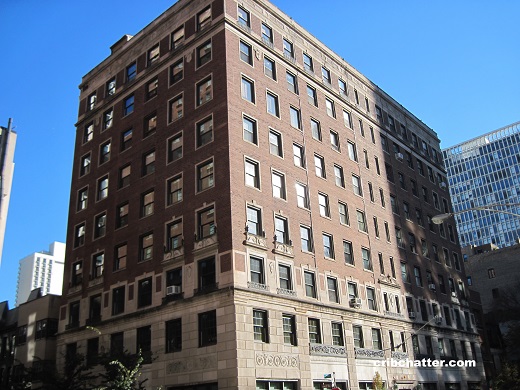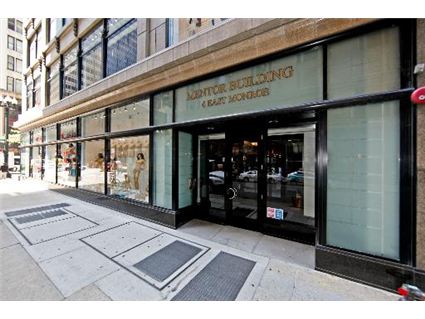Is This a Perfect Triplex Brick and Timber Loft? 711 S. Dearborn in Printers Row
This 3-bedroom triplex loft in the Donohue Lofts at 711 S. Dearborn in Printers Row just came on the market.
The Donohue Lofts were one of the first loft conversions in the Printers Row neighborhood.
It consists of two buildings, one with concrete ceilings and this one, at 711 S. Dearborn, which has timber ceilings and exposed brick walls.
Most of the units have the big industrial windows loft lovers dream about.
This triplex looks to be made up of 3 separate “F” units which face west.
The top floor, which is the third floor, has arched windows and exposed brick walls along with the kitchen, living and dining rooms along with a half bath.
The kitchen has dark cabinets and stainless steel appliances.
There’s also a butler’s pantry in the dining room.
It looks like the main floor has the original hardwood floors throughout.
There are spiral staircases connecting each floor.
The second, or middle floor, has two bedrooms and a shared guest bathroom along with a laundry room.
The first floor, or main floor, has a big master suite with a walk-in closet and a “new” huge bathroom with a copper free standing soaker tub.
The listing says it has zoned A/C, washer/dryer in the unit and parking is available for $35,000 extra.
The building has no parking with it but some buy parking at 801 S. Plymouth. In the 2013 sale, deeded parking was sold with this unit.
Is this the perfect loft for loft lovers?
Janis Northon at @Properties has the listing. See the pictures and floor plan here.
Unit #808: 3 bedrooms, 2.5 baths, 2420 square feet, triplex
- Original owner in 1987
- Sold in June 2013 for $525,000 (included the parking)
- Currently listed for $690,000 (parking is $35,000 extra– at 801 S. Plymouth?)
- Assessments of $1543 a month (includes heat, cable, Internet, exterior maintenance, scavenger, snow removal)
- Taxes of $9190
- Zoned A/C
- Washer/dryer in the unit
- Bedroom #1: 27×15 (first floor)
- Bedroom #2: 15×15 (second floor)
- Bedroom #3: 15×14 (second floor)
- Laundry room: 8×7 (second floor)
