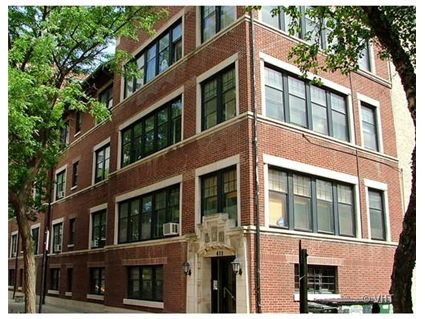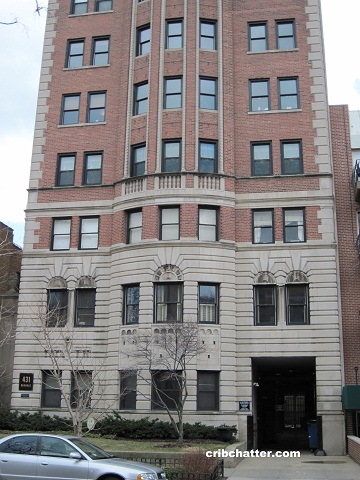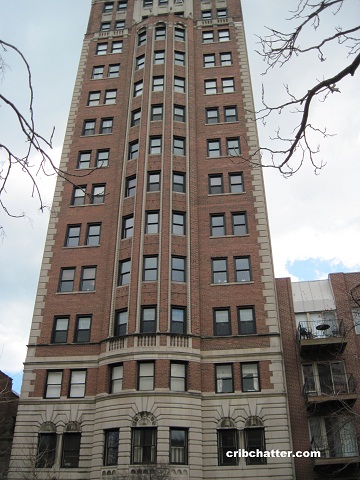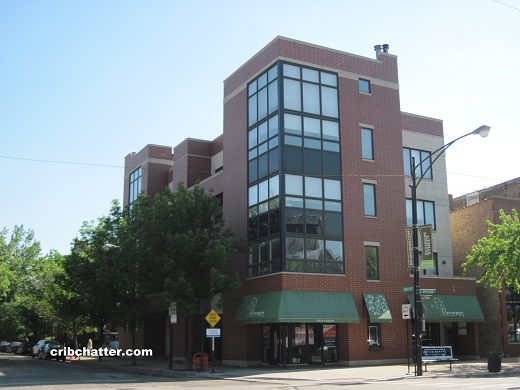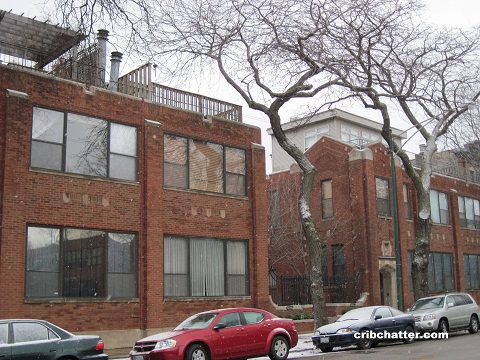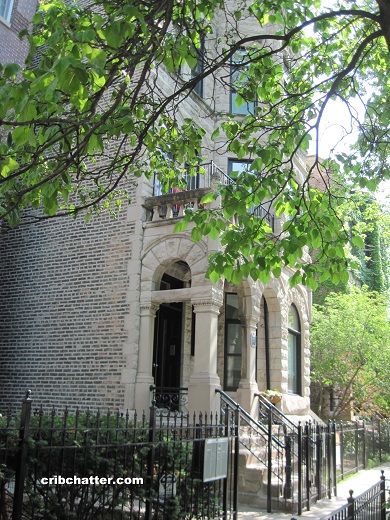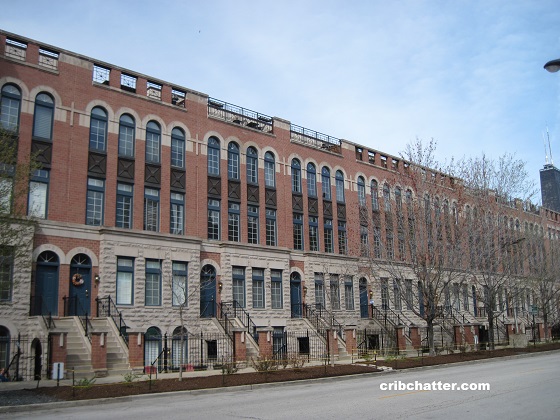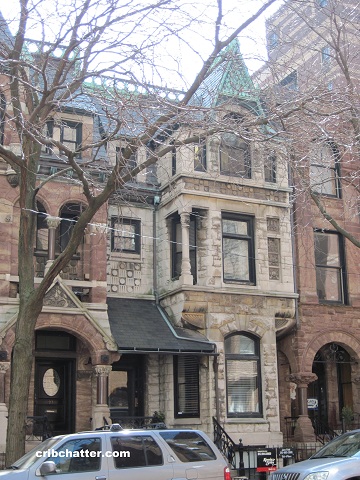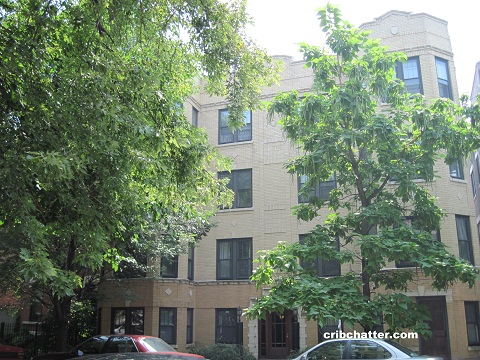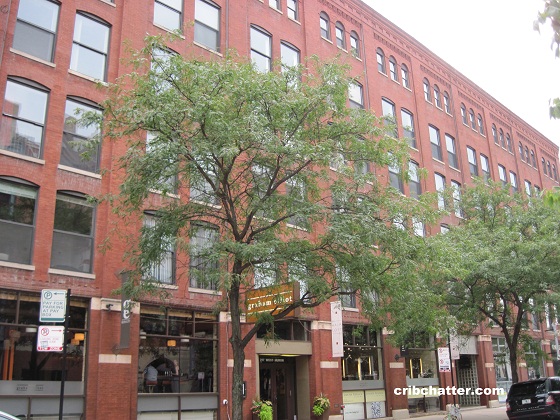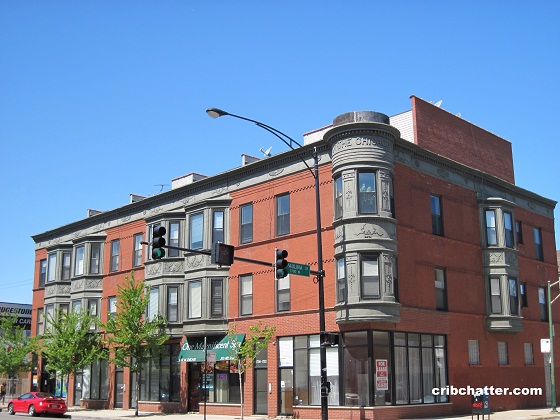How Valuable Are 4-Bedroom Condos? A Pre-War at 411 W. Briar in East Lakeview
This 4-bedroom at 411 W. Briar in East Lakeview came on the market in July 2017.
The pre-war building, at the corner of Briar and Sheridan, was constructed in 1914 and has 15 units.
There’s no parking with the building, as cars were not widely owned when it was built.
This unit has west and north exposures.
It has some of its vintage features including a wood burning fireplace, a 50 foot gallery with barreled ceilings, and crown molding.
It has a sunroom and a grand entry foyer.
The kitchen has recently been renovated by a professional designer. It has custom wood cabinets, marble countertops, a farm sink, and Liehberr, Wolf, and Miele appliances.
The master bedroom suite also has a gut renovated bathroom with marble finishes.
The listing says the second bathroom has also been renovated. Only the third one appears to have its older finishes.
The unit has hardwood floors throughout.
It has in-unit washer/dryer but no central air.
The listing also says its in the Nettlehorst school district.
Three bedroom condos have been in high demand as being family friendly.
Will this 4-bedroom unit sell quickly simply due to all of its bedrooms?
Steven Acoba at Keller Williams has the listing. See the pictures here.
Unit #D2: 4 bedrooms, 3 baths, 2600 square feet
- Sold in September 1991 for $205,000
- Sold in July 1998 for $325,000
- Sold in August 2011 for $366,500
- Currently listed for $699,000
- Assessments of $1072 a month (includes heat, gas, security, cable, exterior maintenance, lawn care, scavenger, snow removal)
- Taxes of $8463
- No central air- window units only
- Washer/dryer in the unit
- No parking (but it’s available in the neighborhood)
- Bedroom #1: 17×13
- Bedroom #2: 14×14
- Bedroom #3: 14×13
- Bedroom #4: 10×9
- Foyer: 13×11
- Sunroom: 15×8
- Gallery: 50×4
