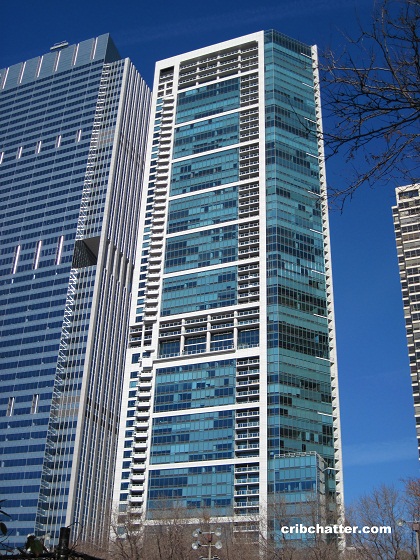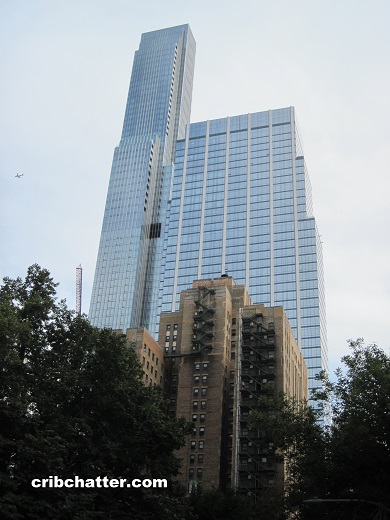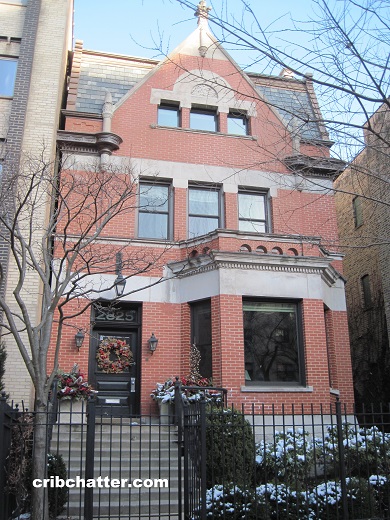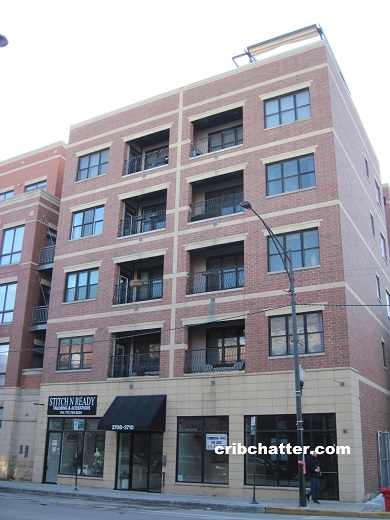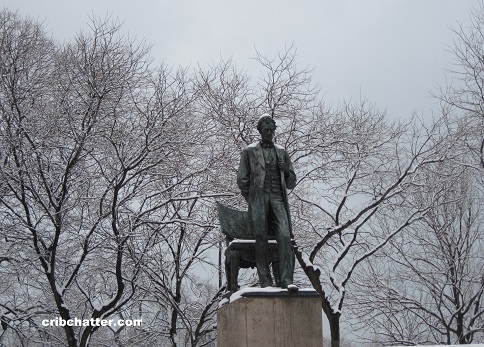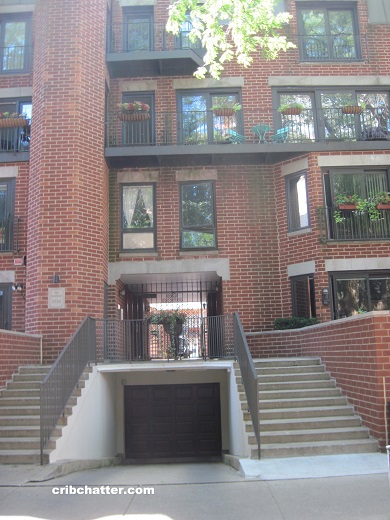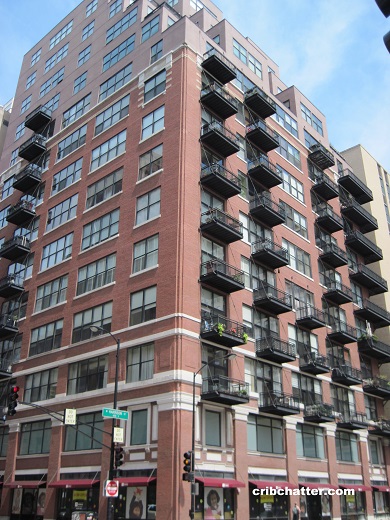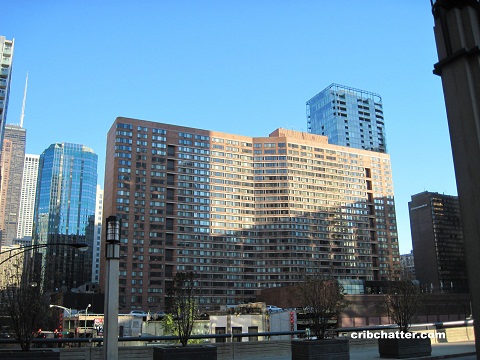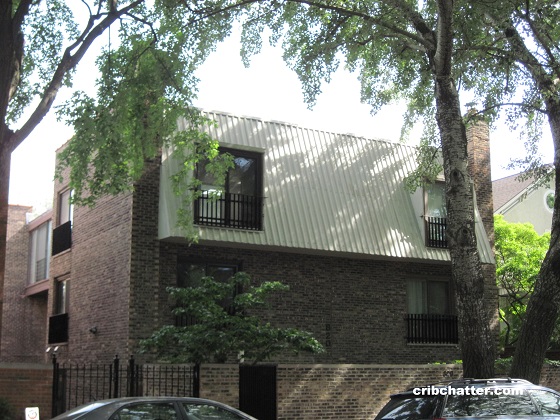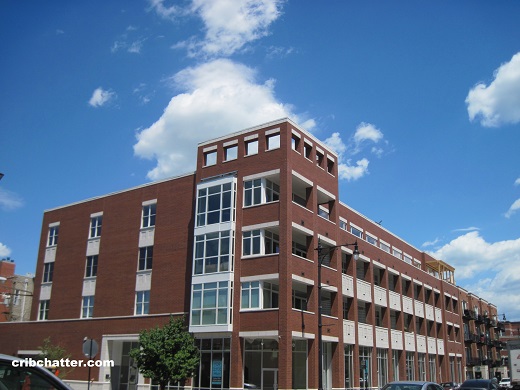A Masterful Rehab of a 1-Bedroom Duplex in 340 OTP: 340 E. Randolph in Lakeshore East
This 1-bedroom duplex in 340 On the Park at 340 E. Randolph in Lakeshore East came on the market in July 2023.
340 On the Park was built in 2007 and has 344 units and an attached parking garage.
The building has extensive amenities including a 4000 square foot exercise room, a wintergarden, a 75 foot indoor lap pool, sauna and steam room along with a club room. It also has 24/7 door staff.
The listing says this unit is a “one of a kind” duplex in the building.
It has south facing views with 2 terraces overlooking Millennial Park.
This unit has had a “masterful rehab” with a fully renovated kitchen and primary bath.
It has hardwood floors on the main floor and carpet in the bedroom on the second floor.
The kitchen has Snaidero Nordic white lacquer cabinetry, Pietra quartz countertops, and Inax Yoehn border backsplash.
The appliances include a Miele induction range, a Miele dishwasher, a Thermador integrated fridge/freezer and an LG cooking micro/convection oven.
The primary bathroom has Snaidero Rift white oak cabinetry, Pietra quartz countertops, a walk-in-shower and 2 custom mirrors.
On the first floor, there is a custom built credenza underneath the stairs that is “perfect” for work-from-home.
The unit has the features buyers look for including central air, washer/dryer in the unit and a “prime” parking space.
This building is near the shops and restaurants of Michigan Avenue, the Loop, and Lakeshore East. It has easy access to the Lake Michigan waterfront, bike trails, Grant Park and Buckingham Fountain. The Lakeshore East Mariano’s is nearby.
Listed in July 2023 for $895,000, this unit was under contract in February 2024.
It came back on the market at the same list price, at $895,000.
If you like having levels, is this the ideal unit?
Nancy Nugent at Jameson Sotheby’s has the listing. See the pictures here. (Sorry, no floor plan).
Unit #2702: 1 bedroom, 1.5 baths, duplex up, 1314 square feet
- Sold in January 2008 for $626,500 per Zillow (CCRD is down for maintenance)
- Originally listed in July 2023 for $895,000
- Contingent in February 2024
- Re-listed in March 2024 for $895,000
- Assessments of $971 a month (includes gas, doorman, cable, clubhouse, exercise room, pool, exterior maintenance, scavenger, snow removal)
- Taxes of $18,110
- Central Air
- Washer/dryer in the unit
- Garage parking space included
- Bedroom: 14×13 (second floor)
- Living/dining room: 21×13 (main floor)
- Kitchen: 12×8 (main floor)
- Walk-in-closet: 13×5 (second floor)
- 2 terraces: 23×5 each
