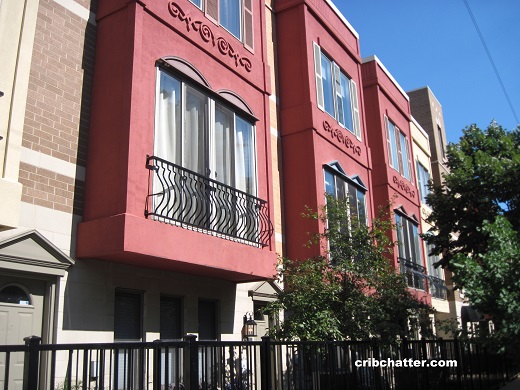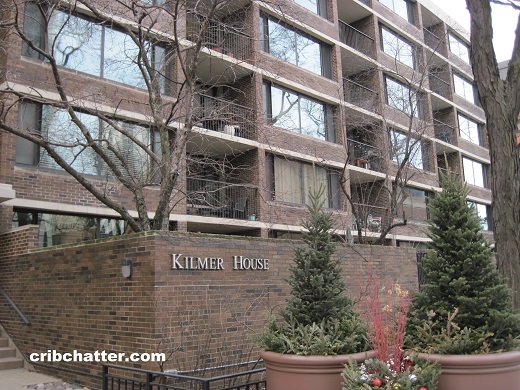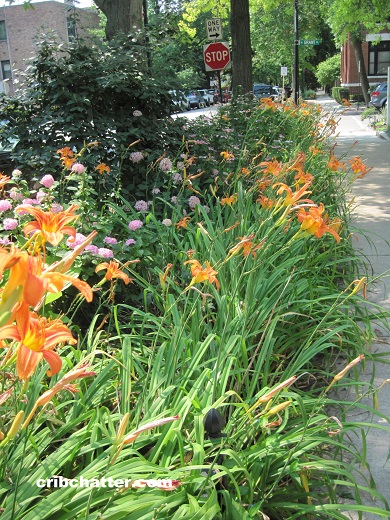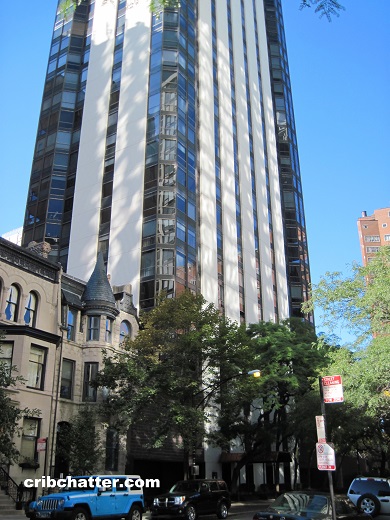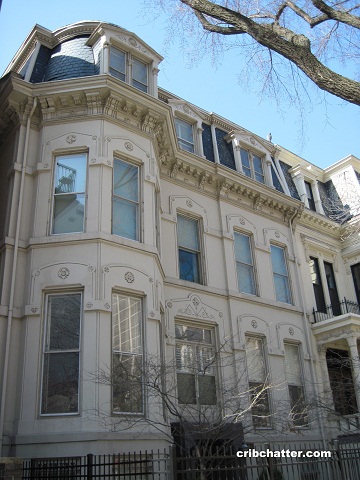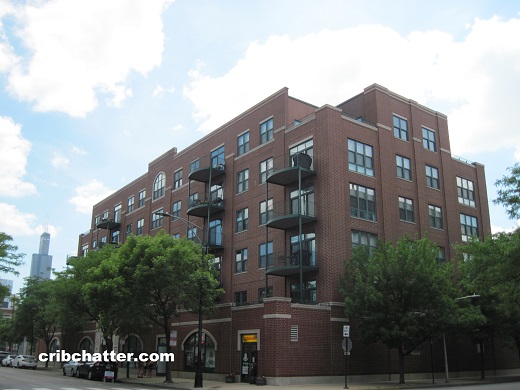A Printer’s Row 2-Bedroom Penthouse Loft with Rooftop Deck for $599,000: 161 W. Harrison
This 2-bedroom penthouse triplex loft in Market Square Lofts at 161 W. Harrison in Printer’s Row came on the market in May 2023. I don’t have a picture of this building but it’s the short brick building next to the Vetro in the picture above.
Built in 1905 as the Patton Building, the 12 story building was originally in the printing business and then apparently became a printing warehouse.
It was converted into 80 loft condos in 1997 and became the Market Square Lofts. It is one of the few Printer’s Row loft buildings that has attached garage parking.
The building has a shared rooftop deck, small party room and door staff.
This loft has 15 foot ceilings on the main level with exposed duct work and oversized windows.
Both bedrooms are on the main floor although the second bedroom is currently being used as a dining room and is not enclosed. It has a walk-in-closet.
The primary bedroom is fully enclosed and has a window along with a walk-in-closet and ensuite granite bath with a double vanity, separate shower and Jacuzzi tub.
The kitchen has Schroek cabinets with pull out shelves and a pantry with Viking and Subzero appliances.
There is a separate laundry room on the main floor with side-by-side washer/dryer.
There’s an office on the second floor.
The third level has the family room with a wet bar and a half bath, along with skylights, which leads out to a 400 square foot private rooftop Trex deck. You can see a hose in the pictures so there must be irrigation. And there is electricity as there are lights on the side of the building in the night time pictures.
The rooftop deck has city views.
It appears the top floor was added to the building during the loft conversion.
The loft has features that buyers look for including central air and garage parking is available for $20,000.
Listed at $599,000 for 1800 square feet, is this a deal for all the space?
Susan Dickman at Berkshire Hathaway HomeServices has the listing. See the pictures and floor plan here.
Unit #1203: 2 bedrooms, 2.5 baths, triplex, 1800 square feet, penthouse, loft
- Sold in September 1998 for $295,000
- Sold in March 2001 for $410,000
- Sold in October 2003 for $527,500
- Originally listed in May 2023 for $599,000
- Currently still listed at $599,000 (garage parking is $20,000 extra)
- Assessments of $926 a month (includes heat, a/c, gas, doorman, cable, exterior maintenance, Internet, snow removal)
- Taxes of $6899
- Central Air
- Side-by-side washer/dryer in the unit
- Double sided fireplace in the living room/primary bedroom
- Bedroom #1: 10×19 (main level)
- Bedroom #2: 10×12 (main level)
- Office: 15×9 (second level)
- Foyer: 4×12 (main level)
- Living room: 15×23 (main level)
- Kitchen: 11×14 (main level)
- Laundry: 4×7 (main level)
- Family room: 15×24 (third level)
- Deck: 15×10 (third level)


