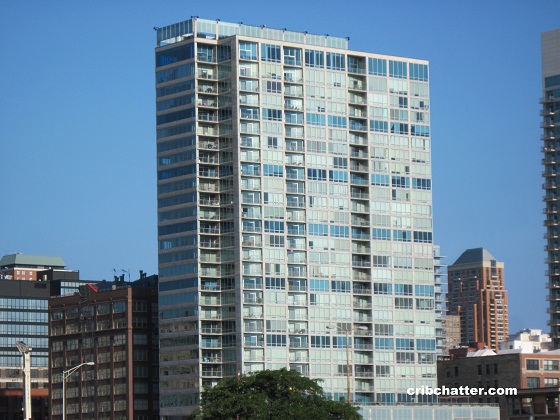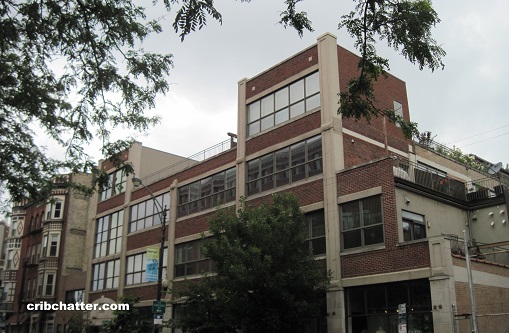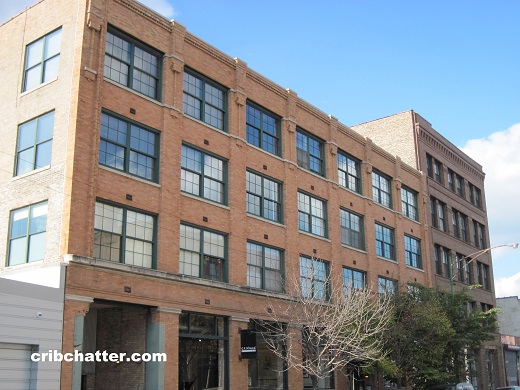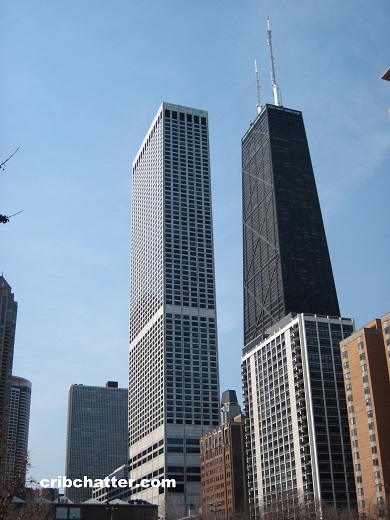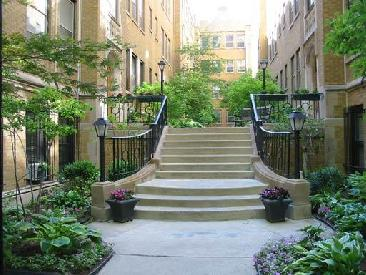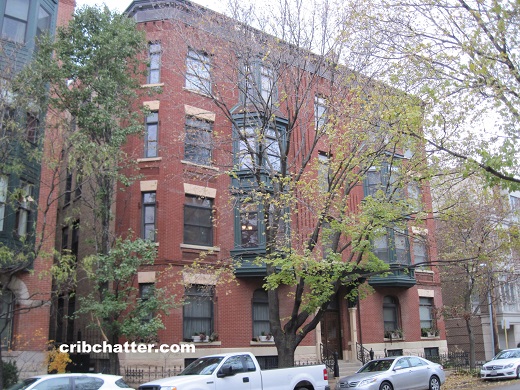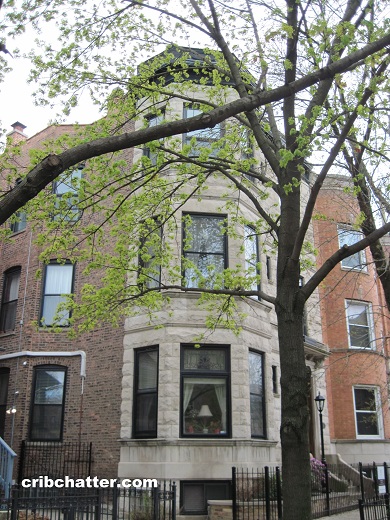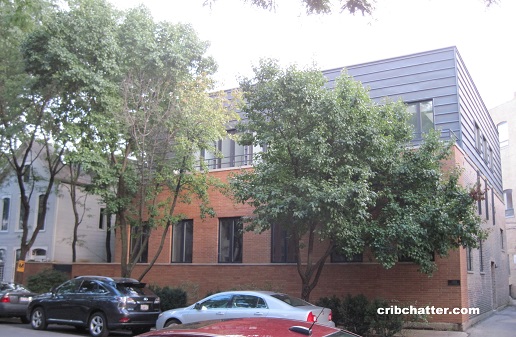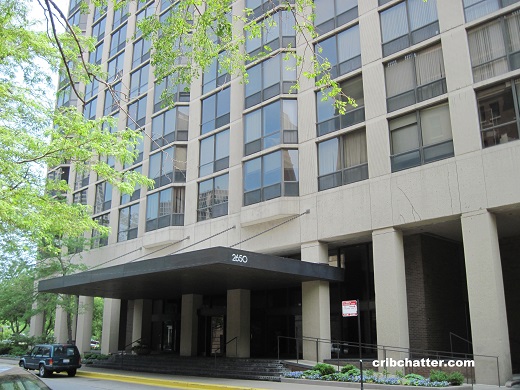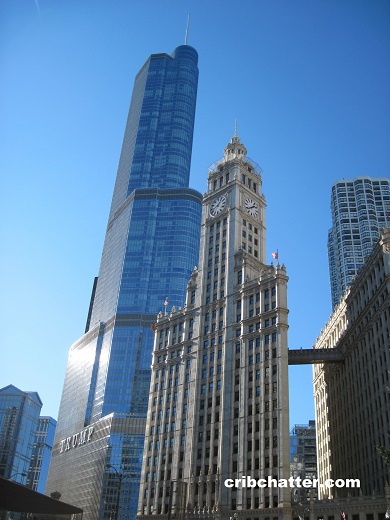Get a 3-Bedroom with Parking for $530,000 in the South Loop: 611 S. Wells
This 3-bedroom corner unit in The Vetro at 611 S. Wells in the South Loop came on the market in April 2023.
The Vetro was built in 2008 and has 232 units and attached garage parking.
It has 24 hour door staff, an exercise room, a spa, a sauna, a party room and a sundeck.
We haven’t chattered about a unit in The Vetro since 2018 but in 2009-2010 we were chattering about the building a lot.
If you recall, The Vetro was the first of the new construction high rises during the financial crisis to 1) sell units at an auction and then 2) to slash prices dramatically to move the rest of the inventory.
Many buyers in 2009, as recounted in press accounts from the auction, believed they were getting a “deal” as units sold for anywhere from 20% to 35% off the developer’s boom time prices.
This unit is a corner (N,E & W exposure) unit with 3 walls of windows, a rarity in a high rise outside of a penthouse unit.
It has “unobstructed” city, river and park views and has a large terrace the overlooks the river.
There are hardwood floors throughout and custom roller shades.
The kitchen has dark modern cabinets, black granite counter tops and stainless steel appliances and is open to the living/dining room combo.
The listing says 3 bedrooms are “fully” and then doesn’t finish but I’m assuming it would say “enclosed.” The third bedroom behind the kitchen, in other 03 tier units, has been a den.
The primary suite has an en suite bath with a soaking tube and shower, a dual vanity and linen clost along with a walk-in-closet.
This unit has the features buyers look for including central air, side-by-side washer/dryer, which appears from the floor plan to be located in the half bath, and one “prime” deeded parking space close to the elevator is included.
This building is near the new river front trail, as well as Printer’s Row and South Loop restaurants and shops.
Listed in early April 2023 at $535,000, it has been reduced $5,000 to $530,000.
The listing says it’s a “super deal.”
Given the prices on condos in The Reed at Southbank, the new tower down the street, where 1-bedrooms are selling from $450,000 to $550,000, is this a deal?
Craig Rogner at Century 21 Circle has the listing. See the pictures and floor plan here.
Unit #1703: 3 bedrooms, 2.5 baths, 1667 square feet
- Sold in June 2009 for $410,000 (included the parking)
- Sold in June 2014 for $460,000 (included the parking)
- Sold in October 2019 for $485,000 (included the parking)
- Originally listed in April 2023 for $535,000
- Reduced
- Currently listed at $530,000 (includes the parking)
- Assessments of $1050 a month (includes heat, doorman, exercise room, exterior maintenance, lawn care, scavenger, snow removal)
- Taxes of $11,800
- Central Air
- Side-by-side washer/dryer
- Bedroom #1: 11×15
- Bedroom #2: 10×15
- Bedroom #3: 10×19
- Living/dining room combo: 20×19
- Laundry: 5×7
- Balcony: 8×15
