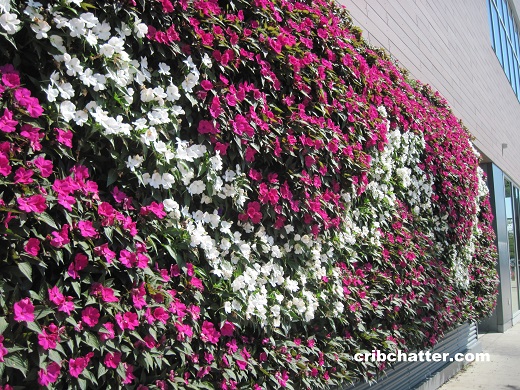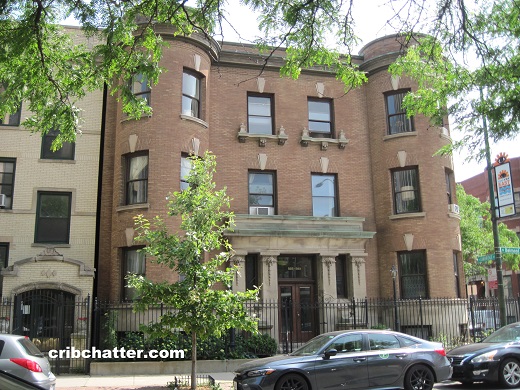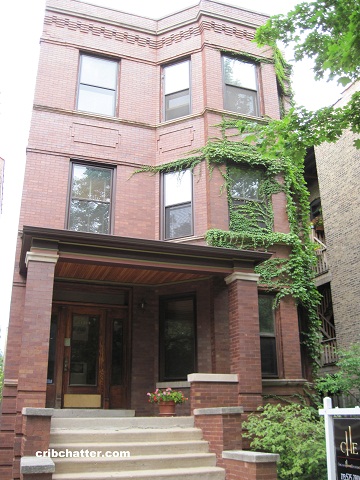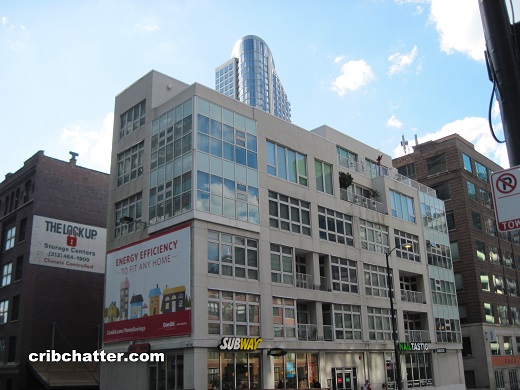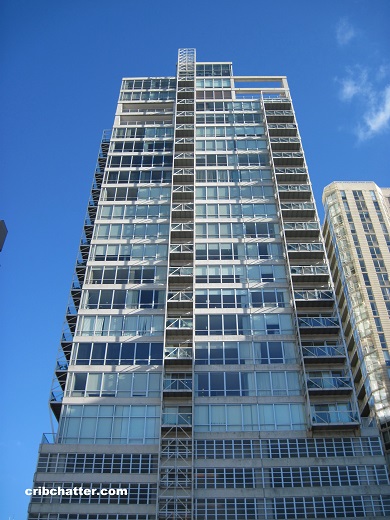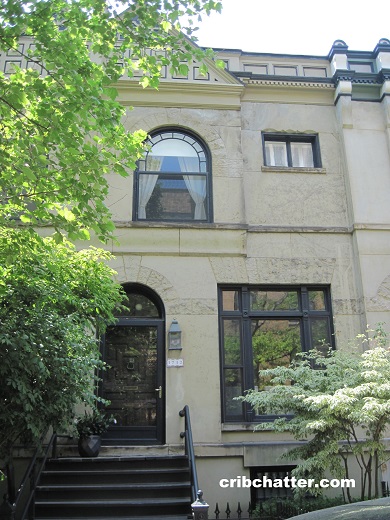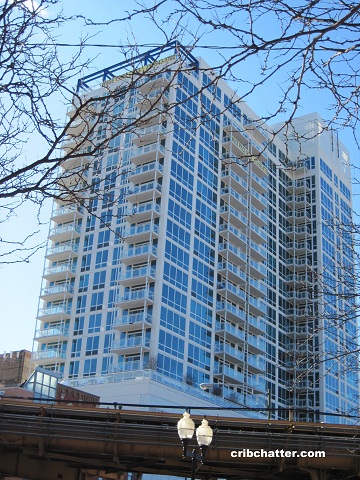Coastal Vibes Meet Vintage Charm in East Lakeview: A 3-Bedroom at 444 W. Oakdale
This 3-bedroom in 444 W. Oakdale in East Lakeview came on the market in June 2023. Sorry, I don’t have a picture of this building but I wanted to crib on it anyway.
I can’t find a date on the building but it is vintage and has 6 units. There is outdoor parking behind the building and basement storage.
This unit was recently sold in February 2023 “as-is.” From that listing:
NOTE: AS-IS sale. Photos have virtual editing and the remainder of the photos are of how the actual space shows currently. Condo needs bathroom, kitchen, electrical, plumbing updates & possible mechanical upgrades as age is unknown but currently are operational. No representations can be made as to viability of what operates correctly or not. No en-suite master bathroom. No private outdoor space. No dog building. 100% owner occupied, but rentals are permitted.
It has come back on the market with “coastal vibes meet vintage charm.”
The unit still has some of its vintage features including crown molding, a foyer, a separate dining room and millwork in the living and dining rooms.
There are hardwood floors throughout (originals?) and new arched doorways.
The living room has a sunroom with a bay window and an art deco chandelier along with vintage sconces and a “statement” electric fireplace with lime wash paint finish surround and built-ins.
The dining room has custom built-ins with a beverage refrigerator.
The kitchen has been gutted and now has cream cabinets with gold pulls, 2 pantry cabinets, veined quartz countertops, and a full quartz backsplash.
The listing says primary bedroom fits a king bed but like the original sale earlier this year, it still has a shared bath with the second bedroom. That bathroom has a walk-in-shower and a double vanity sink.
There’s a second bathroom that has a air jet tub, French Gold Kohler fixtures, custom green vanity with quartz top and pink tile surround in the bathtub.
There’s an office off the kitchen.
It also has some painted exposed brick walls.
This unit has the features buyers look for, which are rare in vintage units, including central air, washer/dryer in the unit and one outdoor on-site parking space.
But for those dog lovers, you’re out of luck. Still no dogs allowed.
There is also no outdoor space with this unit.
This building is in the Nettlehorst school district, is near the shops and restaurants of East Lakeview, is near several grocery stores and multiple bus lines as well as Lincoln Park and the lake front.
The February 2023 listing said this unit was rarely available. It was the first resale since at least 1990.
The unit sold in February 2023 for $417,500. It is listed for $332,500 more, at $750,000.
Will this seller get the premium?
Brooke Vanderbok at @properties Christie’s has the listing. See the pictures and floor plan here. And be sure to check out the February listing pictures as well.
Unit #1E: 3 bedrooms, 2 baths, 2400 square feet
- Sold sometime before 1990
- Sold in February 2023 for $417,500
- Currently listed for $750,000
- Assessments of $550 a month
- Taxes of $11943
- Central Air
- Washer/dryer in the unit
- Outdoor parking space included
- Electric fireplace
- Wine refrigerator
- Bedroom #1: 14×13
- Bedroom #2: 13×11
- Bedroom #3: 15×11
- Living room: 21×14
- Dining room: 20×14
- Sunroom: 13×10
- Kitchen: 20×10
- Foyer: 12×5
- Office: 17×8
- Laundry room: 7×4
