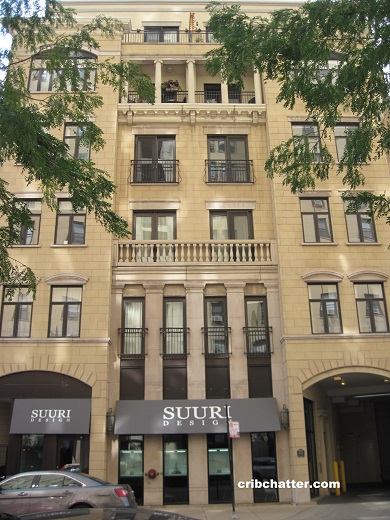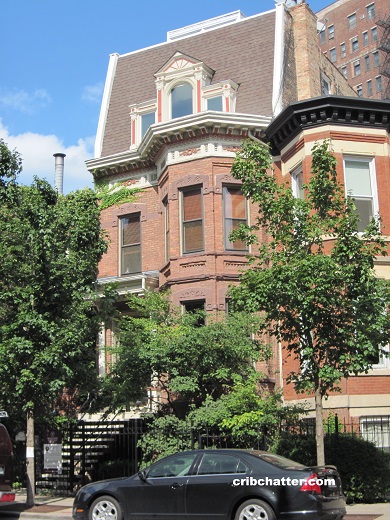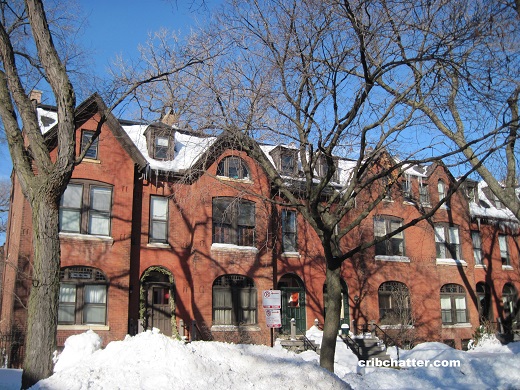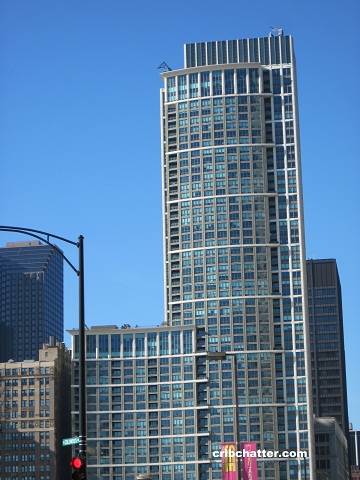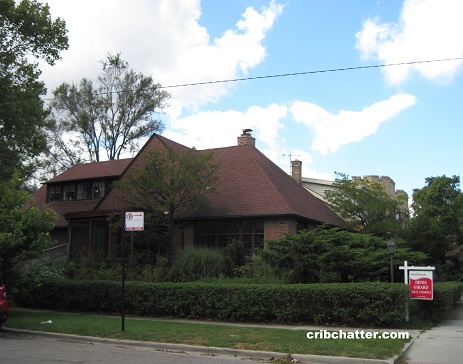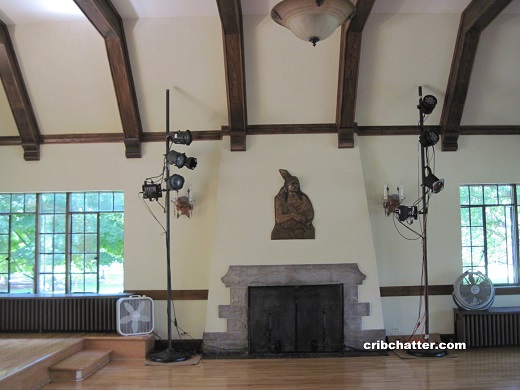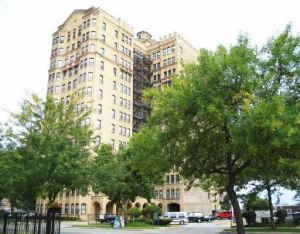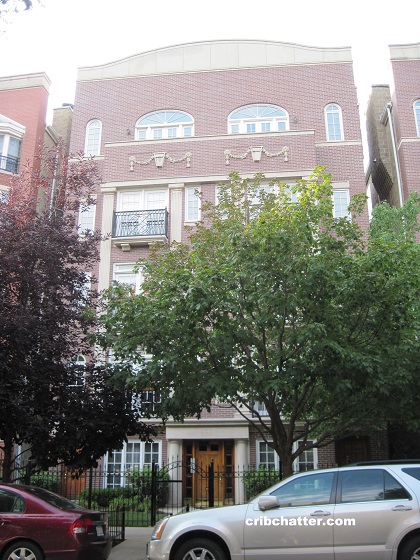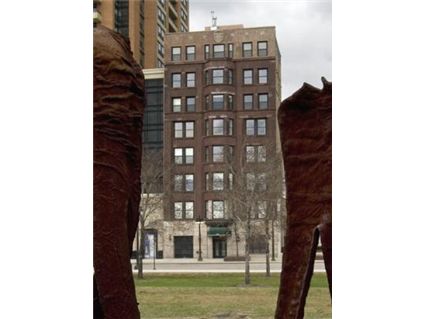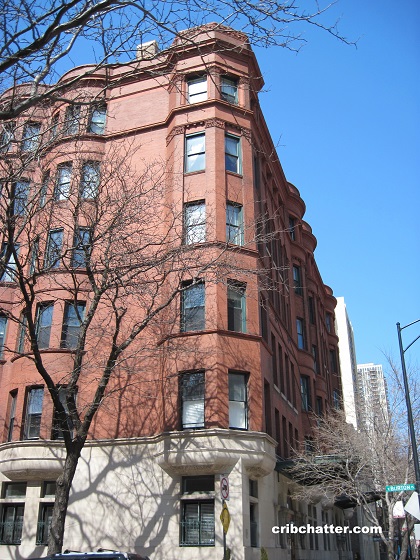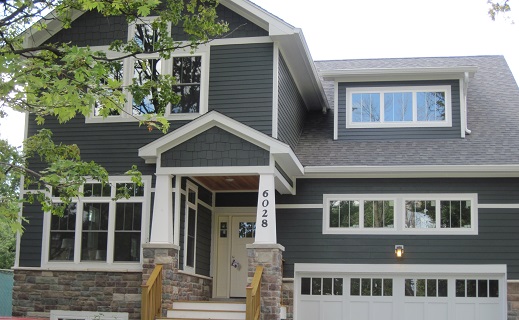Are Appliances Important to Buyers? A 2/2 at 2042 N. Clark in East Lincoln Park
This 2-bedroom at 2042 N. Clark in East Lincoln Park came on the market in May 2016.
This building was constructed in 2002 and has 10 units.
It has an elevator and garage parking.
The unit has 11-foot ceilings and unique Romanesque columns outside the entrance to the kitchen.
The kitchen has Italian cherry cabinets, granite counter tops and luxury appliances including a Subzero refrigerator, Thermadore range and Bosch dishwasher.
It has marble bathrooms.
It has the other features buyers look for including central air, washer/dryer in the unit and a garage parking space.
This unit has been on and off the market, and has been rented, over the last few years.
It has been reduced $46,000 since May to $499,000.
In a 2-bedroom condo, do luxury appliances sway you to make the purchase?
Akos Straub at Coldwell Banker has the listing. See the pictures here.
Unit #4N: 2 bedrooms, 2 baths, 1350 square feet
- Sold in July 2002 for $476,000
- Originally listed in May 2016 for $545,000
- Reduced several times
- Currently listed for $499,000 (includes garage parking)
- Assessments of $447 a month (includes exterior maintenance, lawn care, scavenger, snow removal)
- Taxes of $9219
- Central Air
- Washer/Dryer in the unit
- Bedroom #1: 15×13
- Bedroom #2: 14×11
