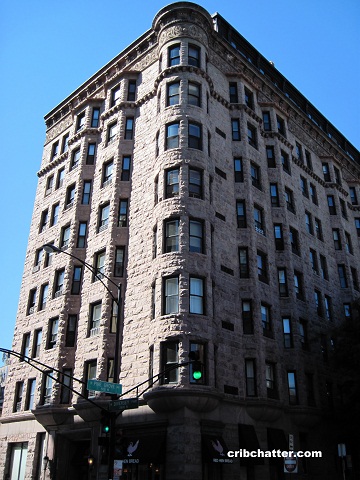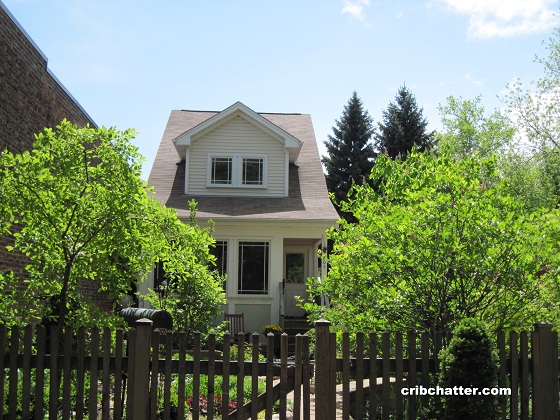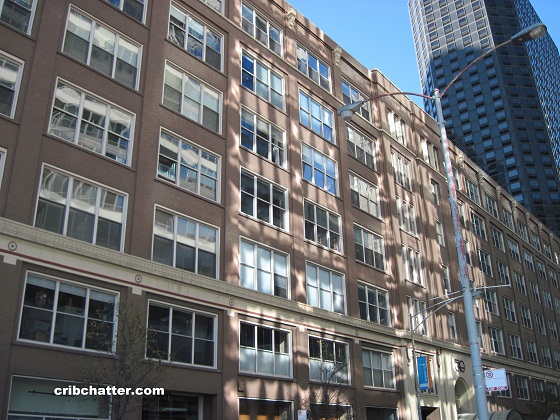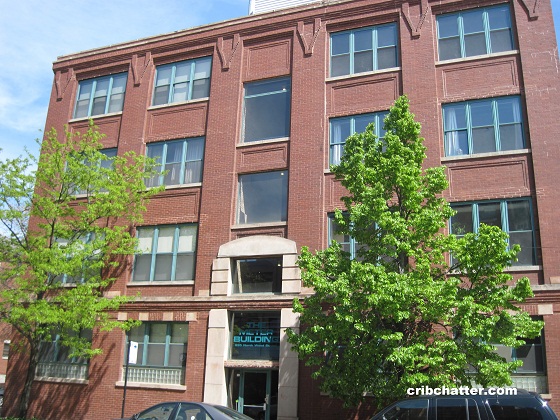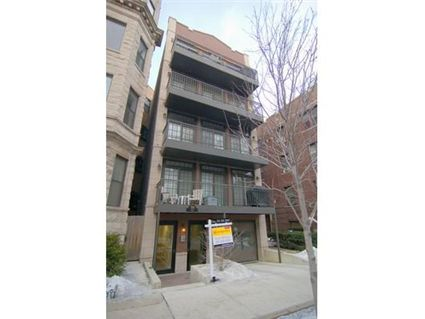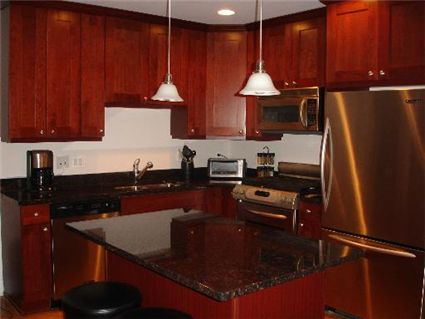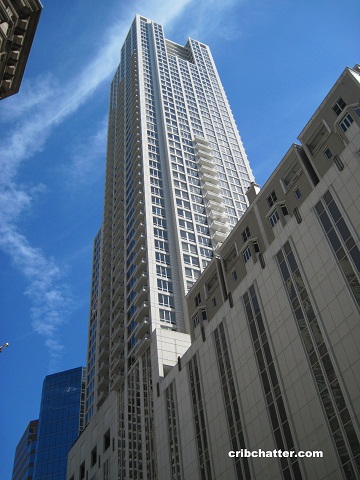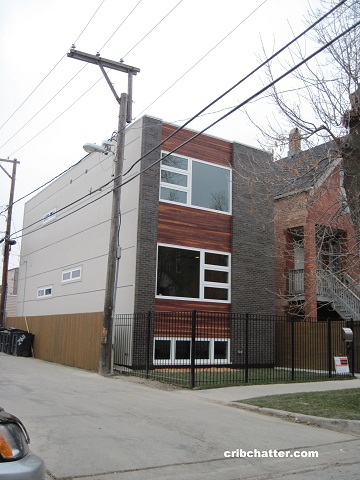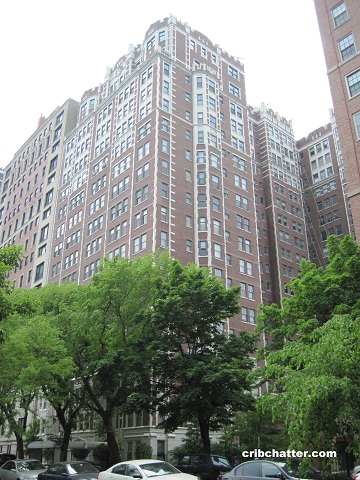
This 1-bedroom in 2440 N. Lakeview in Lincoln Park came on the market in October 2015.
2440 N. Lakeview is one of the high rise apartment buildings built along the lakefront and along Lincoln Park in the 1920s age of luxury.
Built in 1927, it has just 94 units, and is a co-op.
This unit faces the landscaped courtyard.
It was on the market in 2014 and early 2015 before being pulled and “upgraded” with new electrical wiring, light fixtures and plumbing.
The original oak flooring was refinished throughout and there’s new maple flooring in the kitchen.
The kitchen has the original wood kitchen cabinetry with new appliances.
The unit has tall ceilings and crown molding that were a given for this time period.
5 original windows were also restored.
There’s no washer/dryer in the unit but the building does allow it (why didn’t they do it when restoring the unit?)
It also doesn’t have central air.
2440 N. Lakeview is one of the few buildings with its own parking garage. Parking is leased for $135 a month.
The building only allows 80% financing.
HOAs include the real estate taxes and a bunch of other expenses including cable, the Internet, heat, and gas.
There’s no leasing. It is 100% owner occupied.
No dogs are allowed.
And in order to buy, you have to pass board approval, including an interview.
Co-op interviews are rare in Chicago, unlike in New York where it is fairly common.
Would you be willing to interview with a building in order to buy an apartment?
Jane Domvrot at Berkshire Hathaway KoenigRubloff has the listing. See the pictures here.
Unit #2C: 1 bedroom, 1 bath, 1200 square feet, co-op
- I don’t have the prior sale
- Listed, after upgrade, in October 2015 for $298,000
- Reduced
- Currently listed for $289,999
- Assessments of $1055 a month (includes heat, gas, cable, Internet, real estate taxes, doorman, exercise room, exterior maintenance, lawn care, scavenger and snow removal)
- Taxes are included in HOAs
- No central air
- No in-unit washer/dryer (but allowed)
- Parking is leased in garage for $135 a month
- Bedroom: 12×22
- Living room: 14×22
- Dining room: 12×21
- Gallery: 7×11
