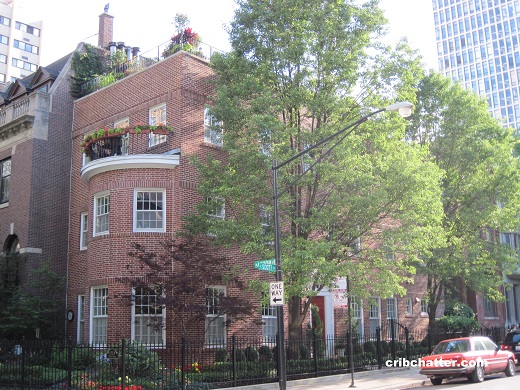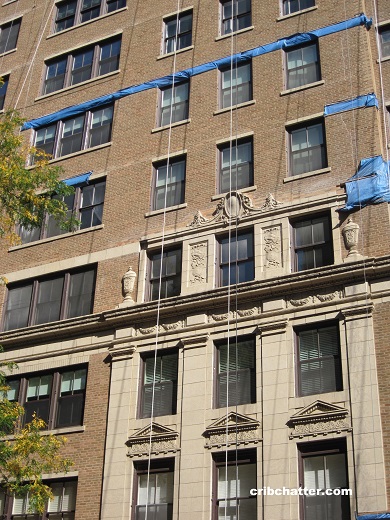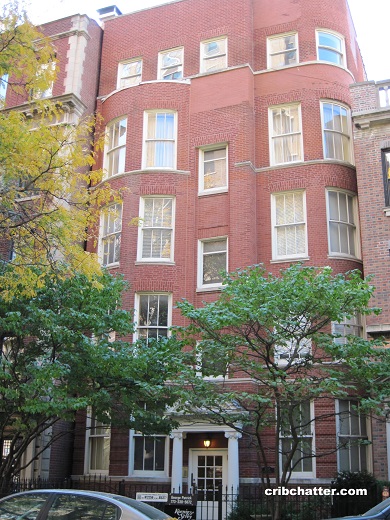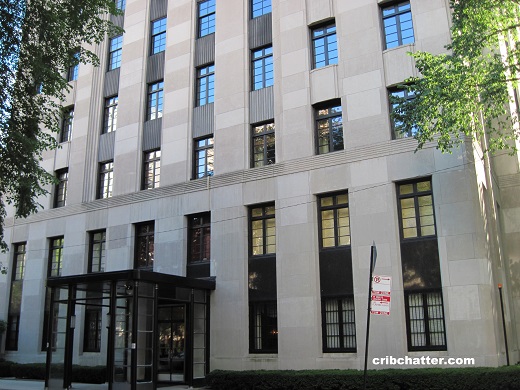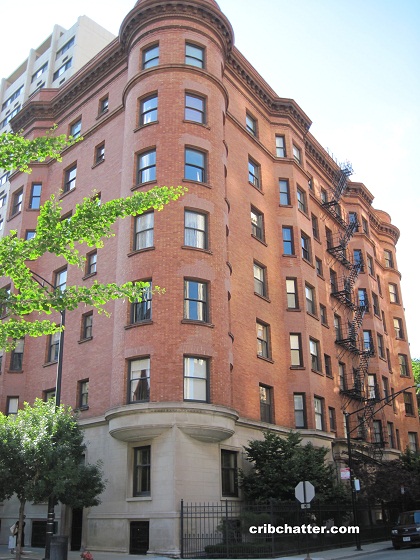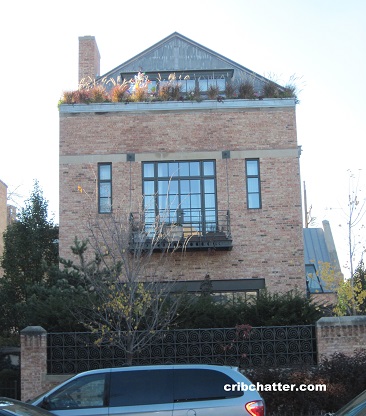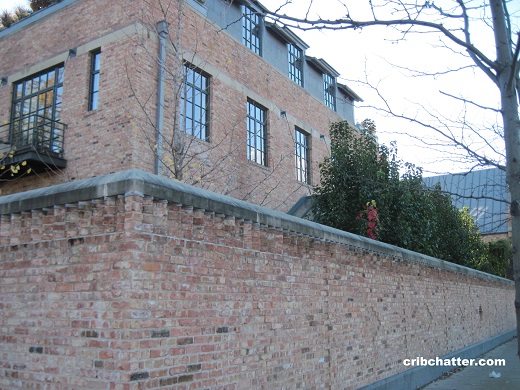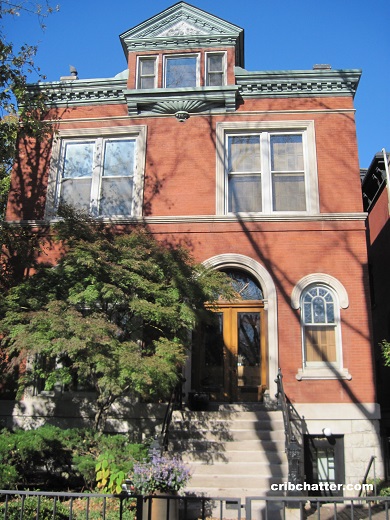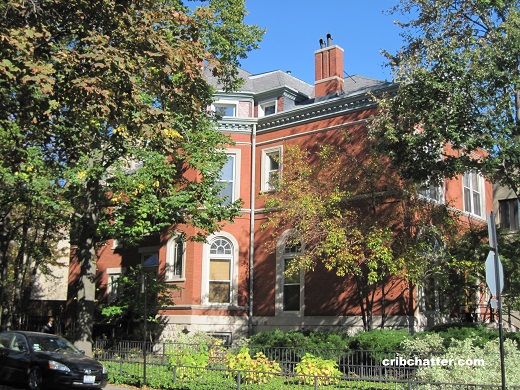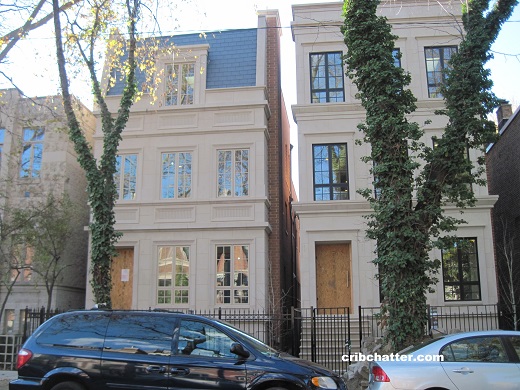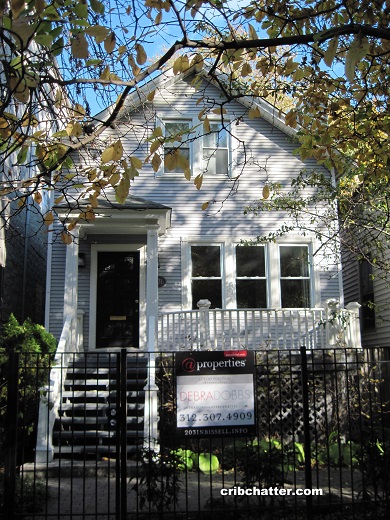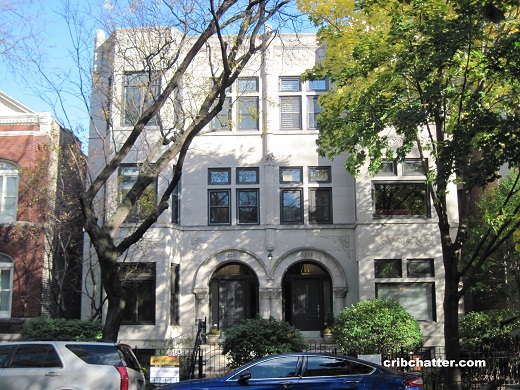Trying to Sell A 5-Bedroom SFH for 3 Years: 1224 N. Astor in the Gold Coast
This 5-bedroom single family home at 1224 N. Astor in the Gold Coast has been on and off the market since 2012.
Recently, it came back on the market in March 2015.
Built in 1909, the brick home is on an irregular 24×90 corner lot.
The listing says it has been completely renovated by the current owner.
It has built-ins, crown molding, wainscoting, wood ceilings and a lower level family room and exercise room.
There are 7 wood burning fireplaces.
All 5 bedrooms are on the second and third floors.
There’s also a unique fourth floor rooftop deck measuring 1200 square feet.
The house has central air but there’s no parking. It available for lease in the neighborhood.
It’s been reduced $300,900 since last March and is now listed at $2.999 million.
Is the lack of parking what is holding back the sale of this house?
Jennifer Ames at Coldwell Banker has the listing. See the pictures here.
1224 N. Astor: 5 bedrooms, 5.5 baths, 5850 square feet
- Sold in April 1994 for $850,000
- Originally listed in June 2012
- On and off the market
- Re-listed in March 2015 for $3,299,900
- Reduced
- Currently listed for $2.999 million
- Taxes of $26305
- Central Air
- No parking- it’s leased in the neighborhood
- 7 wood burning fireplaces
- 1200 square foot rooftop terrace
- Bedroom #1: 19×21 (second floor)
- Bedroom #2: 20×17 (third floor)
- Bedroom #3: 14×13 (second floor)
- Bedroom #4: 16×9 (third floor)
- Bedroom #5: 13×10 (third floor)
- Exercise room: 14×14 (lower level)
