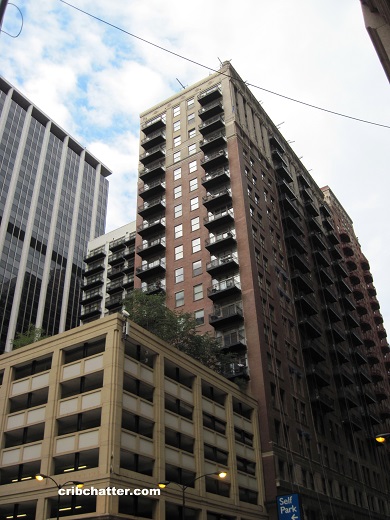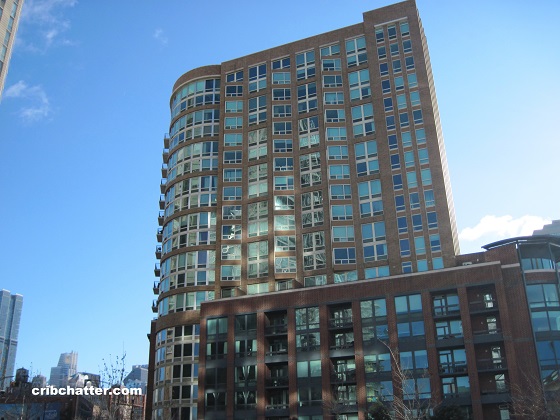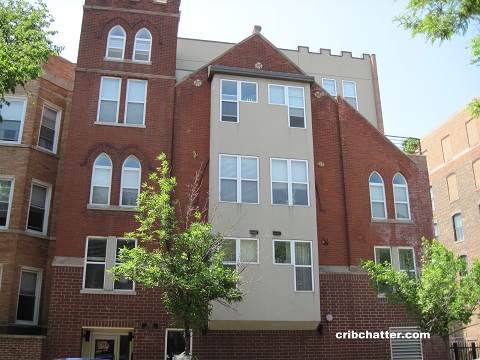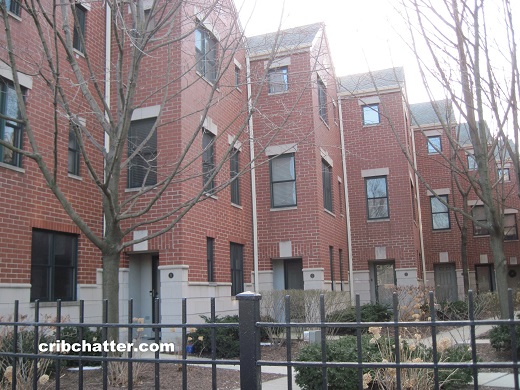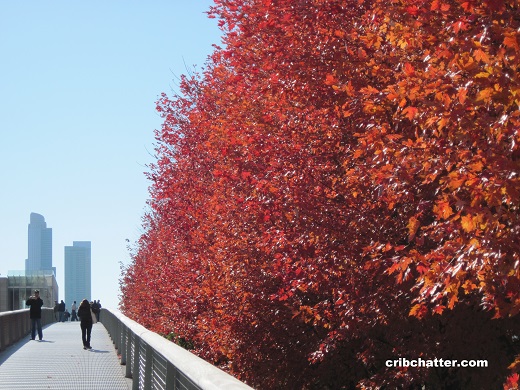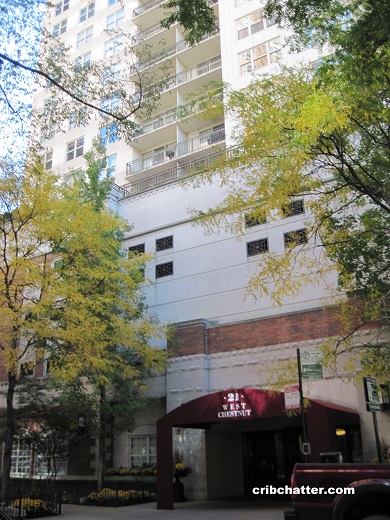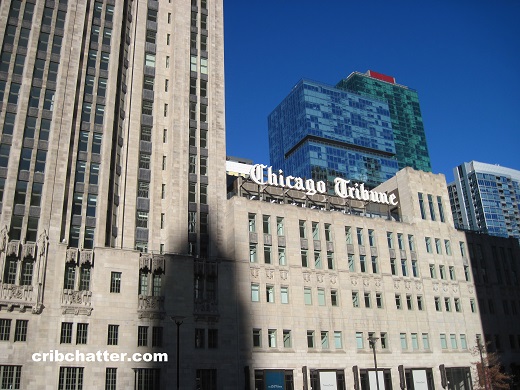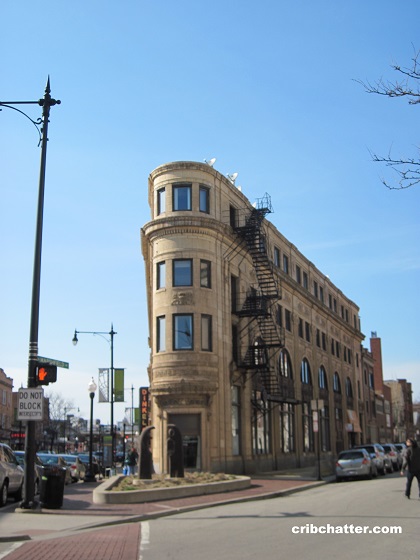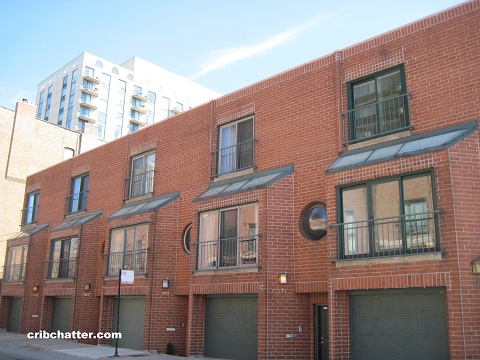Pinnacle of Urban Living in the Loop: A 2-Bedroom for $470,000 at 212 W. Washington
This 2-bedroom in the City Centre Club at 212 W. Washington in the Loop came on the market in January 2024.
Built in 1913, this building was originally the home of the Illinois Bell Telephone Company.
In 2000, it was converted into 183 units and has an attached parking garage. It has a 24/7 door staff, a fitness center, roof deck and dog run.
This unit is a corner unit that the listing says was “meticulously renovated” by acclaimed designer Rae Duncan.
The listing says it “epitomizes luxury and sophistication.”
In addition to new bathrooms and kitchen, the seller replaced fixtures, appliances and the “entire AC system.”
There is “opulence at every turn.”
There are dark hardwood floors throughout and the listing says they are the original wood floors.
The chef’s kitchen has “bespoke craftsmanship” with light wood and white cabinets, an island that seats three, stone counter tops and stainless steel appliances.
There’s a gas fireplace in the living room.
The primary suite has custom designed California closets and an en suite bathroom with a walk-in-shower and a double vanity.
It’s a split floor plan and both bedrooms have windows but it appears that the second bedroom may not have full walls (???).
The bathrooms have RH sinks.
The unit has a private balcony overlooking the treetops on the roof deck (facing west?).
This unit has the features buyers look for including central air, washer/dryer in the unit and garage parking is available for $35,000.
This building is in the middle of the loop, near shops and restaurants such as Beatrix and Beatnik on the River, Catalog which is the Willis Tower food hall, and the French Market. There are dozens of buses and the subway nearby.
Listed at $470,000, that’s $160,000 above the 2021 price of $310,000 which appears to have included the parking.
Buyers love new.
Is this a perfect loop home?
Matt Laricy at Americorp has the listing. See the pictures and floor plan here.
Or see it in person at the Open House on Sunday, Jan 7, 2024 from 10:30 to 12 PM.
Unit #704C: 2 bedrooms, 2 baths, 1253 square feet
- Sold in October 1999 for $251,000
- Sold in May 2002 for $315,000
- Sold in September 2012 for $309,000
- Sold in October 2021 for $310,000
- Currently listed at $470,000 (plus $35,000 for parking)
- Assessments of $963 a month (includes heat, a/c, gas, doorman, cable, exterior maintenance, scavenger, snow removal, Internet)
- Taxes of $8133
- Central Air
- Washer/dryer in the unit
- Gas fireplace
- Bedroom #1: 14×13
- Bedroom #2: 11×11
- Living room: 15×14
- Dining room: 11×9
- Kitchen: 12×8
- Walk-in-closet: 6×5
- Foyer: 16×4
- Balcony
Renovated 2-Bedroom Duplex with River Views for $625,000 in River North: 600 N. Kingsbury
This 2-bedroom duplex in Park Place at 600 N. Kingsbury in River North came on the market in January 2024.
Built in 2002, Park Place has 176 units and attached garage parking.
The building has 24-hour door staff, an outdoor pool, an exercise room, a jacuzzi, sundeck and barbecue area.
The listing says this duplex has been renovated.
It has river views through 20 foot windows which have electronic blinds.
There are hardwood floors throughout, including in both bedrooms.
The first floor has the living and dining rooms, the kitchen, the laundry room and a half bath.
The kitchen has light wood cabinets, a tile backsplash, an island with seating for 3, quartz counter tops and stainless steel appliances.
The second floor has two bedrooms, in a split plan, and two full bathrooms.
The primary suite is lofted and has 2 closets, including a walk-in-closet.
The second bedroom has a den/office space and a private balcony that overlooks the Chicago River.
This unit has the features buyers look for including central air, washer/dryer in the unit, with storage, and there is deeded parking for an additional $35,000.
This building is near Ward Park, the riverwalk, the shops and restaurants of west River North and Peet’s Coffee.
Listed at $625,000 that’s $40,000 above the 2016 sales price of $585,000 (but that included the parking). With the parking, it’s listed $75,000 above the 2016 sale.
Buyers love “new.”
Will the renovations make the sale?
Matt Laricy at Americorp has the listing. See the pictures here (no floor plan but there is a 3D walkthrough).
Unit #502: 2 bedrooms, 2.5 baths, 1500 square feet, duplex up
- Sold in November 2003 for $440,000 (included the parking)
- Lis pendens foreclosure filed in October 2010
- Sold in April 2016 in judicial sale for $408,000 (included the parking)
- Sold in September 2016 for $585,000 (included the parking)
- Currently listed for $625,000 (plus $35,000 for parking)
- Assessments of $1086 a month (includes heat, A/C, gas, doorman, cable, exercise room, pool, exterior maintenance, scavenger, snow removal)
- Taxes of $11,400
- Central Air
- Washer/dryer in the unit
- Electric fireplace
- Bedroom #1: 17×14 (second floor)
- Bedroom #2: 12×11 (second floor)
- Living room: 15×14 (main floor)
- Dining room: 9×15 (main floor)
- Kitchen: 12×8 (main floor)
- Laundry room: 8×5 (main floor)
- Office: 11×7 (second floor)
- Walk-in-closet: 7×5 (second floor)
- Foyer: 9×7 (main floor)
- Balcony: 9×5 (second floor)
A 2/2 Duplex Up with Garage Parking in Wrigleyville for $525,000: 3516 N. Sheffield
This 2-bedroom duplex up penthouse at 3516 N. Sheffield in the Wrigleyville neighborhood of Lakeview came on the market in January 2024.
I don’t know when this building was built, it looks like a former church, but it was converted into condos in 1997. It has 12 units and heated garage parking.
This unit has windows on both sides and hardwood floors throughout.
The main level has the living room, a dining room, a west facing balcony and the kitchen.
The listing says the kitchen is “new” in 2021 with white Shaker cabinets, quartz countertops, tiled backsplash, stainless steel appliances (with a new fridge in 2021), a built-in wine fridge, and a peninsula with seating.
The kitchen also has an east facing window.
The dining room has 2 deep window seats.
Both bedrooms are on the second floor along with two full bathrooms.
The primary bedroom has decorative windows (church windows?) and an en suite bath.
The second bedroom, which is currently being used as the primary, has a large closet and a “recently renovated” bathroom with a double vanity and a large soaking tub.
This unit has the features that buyers look for including central air, washer/dryer in the unit and one heated garage parking space is included.
This building is in the heart of Wrigleyville, near Wrigley Field, the Alamo Drafthouse movie theater, and the shops and restaurants of the neighborhood. It’s also near several bus lines and the Red line stop at Addison.
Listed at $525,000, that is $100,000 more than the 2021 purchase price of $425,000.
With inventory at record lows, will they get their asking price?
Stephanie Cutter at Coldwell Banker has the listing. See the pictures and floor plan here.
Unit #3FS: 2 bedrooms, 2 baths, no square footage listed, duplex up, penthouse
- Sold in November 1997 for $241,500
- Sold in November 2000 for $307,500
- Sold in March 2018 for $380,000
- Sold in February 2021 for $425,000
- Currently listed at $525,000
- Assessments of $461 a month (includes exterior maintenance, lawn care, scavenger)
- Taxes of $8538
- Central Air
- Washer/dryer in the unit
- Heated garage parking included
- Gas fireplace
- Bedroom #1: 14×12 (second floor)
- Bedroom #2: 18×13 (second floor)
- Living room: 24×14 (main floor)
- Dining room: 14×12 (main floor)
- Kitchen: 14×7 (main floor)
- Foyer: 5×5 (main floor)
- Balcony: 7×3 (main floor)
- Laundry room: 3×3 (second floor)
Get a 4-Bedroom Townhouse with Rare 2-Car Garage in Lakeview for $725,000: 4048 N. Clark
This 4-bedroom townhouse at 4048 N. Clark in Lakeview came on the market in December 2023.
This townhouse complex was built in 1998 and has 22 units. Each of the townhouses has an attached 2-car garage, which is rare for Lakeview townhouse complexes.
It’s directly across the street from Graceland Cemetery.
The listing says this is the largest unit in the complex at 2600 square feet.
It has a private entrance and lives like a single family home.
The townhouse has hardwood floors throughout.
The listing says it was “remodeled from top to bottom in 2018.”
The townhouse has an “updated” kitchen and bathrooms, and a “newer” high efficiency HVAC, and “newer” hot water heater and sump pump.
The main floor is the 2-car garage, a full bath, the laundry room and a den.
The second floor is an open concept living room, dining room and kitchen with french doors that lead to a bonus room.
The kitchen has blue lower cabinets and open shelving on the upper along with stone counter tops, a breakfast bar with seating for 2 and stainless steel appliances.
There’s no bathroom on the second floor.
The third floor is three bedrooms and two full bathrooms.
The primary suite has vaulted ceilings, a walk-in-closet and a bathroom with walk-in-shower and bathtub.
The fourth bedroom is in a lofted space on the fourth floor and leads to a private rooftop deck.
The townhouse has two other outdoor spaces, both on the second floor, including a balcony off the kitchen and a private terrace off the bonus room.
There is also a basement, which the listing says could be used for storage or finished for more living space.
The townhouse has central air and, of course, the 2-car attached parking.
The listing says this property is in the Blaine School District. It’s also near the shops and restaurants of Southport and Wrigleyville.
It has come on the market at $725,000. There are only 141 properties listed in all of Lakeview and just 2 still for sale priced between $700,000 and $750,000, including this one. The other property is a house being sold for the land.
With inventory so low, will this sell quickly to start 2024?
Mariah Dell at Compass has the listing. See the pictures and floor plan here.
Unit #E: 4 bedrooms, 3 baths, 2600 square feet, townhouse
- Sold in December 1998 for $334,500
- Sold in June 2005 for $535,000
- Sold in April 2012 for $450,500
- Sold in June 2018 for $667,000
- Listed in December 2023 for $725,000
- Assessments of $190 a month (includes exterior maintenance, lawn care, scavenger, snow removal)
- Taxes of $12,957
- Central Air
- 2-car garage parking
- Bedroom #1: 18×13 (third floor)
- Bedroom #2: 12×11 (third floor)
- Bedroom #3: 10×9 (third floor)
- Bedroom #4: 16×6 (fourth floor)
- Den: 16×10 (main floor)
- Kitchen: 11×10 (second floor)
- Living room: 22×20 (second floor)
- Dining room: 12×9 (second floor)
- Bonus room: 11×8 (second floor)
- Deck: 23×9 (fourth floor)
- Balcony: 4×22 (second floor)
- Balcony: 13×13 (second floor)
Market Conditions: Chicago November Sales at 12-Year Low as Inventory Sinks
The Illinois Association of Realtors is out with the November sales data.
Inventory continues to decline in Chicago, the Chicago metro, and statewide. As inventory declines, sales have as well. But in November, sales didn’t quite sink to 2010 lows.
The city of Chicago saw a 10.2 percent year-over-year home sales decrease in November 2023 with 1,399 sales, down from 1,558 in November 2022. The median price of a home in the city of Chicago in November 2023 was $322,500, up 5.0 percent in November 2022 when it was $307,250.
Here is the November sales data for the last 15 years (thanks to G for some of the data):
- 2007: 1859 sales and median price of $290,000
- 2008: 1093 sales and median price of $222,500 (16% short/REO sales)
- 2009: 1905 sales and median price of $215,000 (29% short/REO sales)
- 2010: 1144 sales and median price of $182,500 (39% short/REO sales)
- 2011: 1429 sales and median price of $157,000 (43% short/REO sales)
- 2012: 1750 sales and median price of $180,000
- 2013: 1844 sales and median price of $200,000
- 2014: 1638 sales and median price of $230,000
- 2015: 1661 sales and median price of $233,500
- 2016: 1937 sales and median price of $260,000
- 2017: 1959 sales and median price of $256,000
- 2018: 1852 sales and median price of $261.745
- 2019: 1671 sales and median price of $270,000
- 2020: 2018 sales and median price of $295,000
- 2021: 2396 sales and median price of $327,000
- 2022: 1558 sales and median price of $307,250
- 2023: 1399 sales and median price of $322,500
“The housing market is continuing its long-running trend of low sales and relatively high prices,” said Dr. Daniel McMillen, professor of real estate and associate dean for faculty affairs at the University of Illinois-Chicago College of Business Administration. “The trend toward low sales should continue through the winter, which always is a slow time for housing sales in Illinois. However, the recent trends toward lower inflation rates, interest rates, and unemployment rates can be expected to lead to a rebound in the market if the trends continue.”
Statewide inventory fell 22.2%. Here’s what the last few years have looked like in November:
- 2023: 20,568
- 2022: 24,279
- 2021: 27,692
The average number of days on the market statewide was 27 days versus 31 last year.
In Chicago, there is a similar trend. Inventory fell 25.1%.
- 2023: 5226
- 2022: 6978
- 2021: 7837
Average number of days on the market also fell to 33 days from 35 days.
“In November, steady median sales prices combined with slowing closed sales were symptoms of continued inventory shortages,” said Drussy Hernandez, president of the Chicago Association of REALTORS® and vice president of brokerage services for Coldwell Banker Realty in Chicago. “Also, the decrease in single family home sales in comparison to condo sales showed that buyers were finding more success, and inventory, in the condo market.”
In Chicago, single family homes sales fell 14.2% to 584. Condo sales fell 7.1% to 815.
Condo median price was up 6.2% to $345,000 while single family home median price rose 4.7% to $302,450.
Average 30-year fixed rate mortgage was 7.46% in the month, down from 7.62% in October but up from 6.81% in November 2022.
Number of days on the market is falling in Chicago and statewide. It’s a triple combination of low inventory, rising prices and lots of competition for new properties.
Is the spring buying season, which normally starts after the Super Bowl, going to start on January 2 this year?
A lack of available housing for sale hampered November home sales in Illinois [Crain’s Chicago Business, Press Release, by Bill Kozar, December 20, 2023]
First Time on the Market Since 1999: A 2/2 in the Gold Coast at 21 W. Chestnut
This 2-bedroom in Chestnut Place at 21 W. Chestnut in the Gold Coast came on the market in September 2023.
Built in 1999, Chestnut Place has 124 units and an attached parking garage.
It has 24-hour door staff and an exercise room.
This is a corner unit with north and east city views.
The listing says it is the largest 2-bedroom floor plan in the building at 1410 square feet.
It has hardwood floors throughout and a foyer.
There is a living and dining room combination that leads to a private east facing balcony.
The kitchen has been “updated” and has white cabinets, a custom tile backsplash, a breakfast bar and “newer” stainless steel Kitchen-Aid appliances.
This unit has a split floor plan. The primary suite has two walk-in-closets and a “recently renovated” en suite bathroom with a double sink and walk-in-shower.
The listing says the guest bathroom has been “updated.”
This unit has the features buyers look for including central air, in-unit washer/dryer and garage parking is available for $25,000 extra.
It also has a large storage closet which is included in the price.
This building is near the shops and restaurants of the Gold Coast, the red line subway stop at Chicago, the new River North Whole Foods and Washington Square Park as well as several bus lines.
The listing says this unit has only had one owner since 1999.
Listed in September 2023 at $610,000, it has been reduced to $574,000.
Is this a perfect Gold Coast residence?
James Streff at Berkshire Hathaway HomeServices has the listing. See the pictures and floor plan here.
Unit #1409: 2 bedrooms, 2 baths, 1410 square feet
- Sold in July 1999 for $376,000
- Originally listed in September 2023 for $610,000
- Reduced
- Currently listed at $574,000 (plus $25,000 for garage parking)
- Assessments of $1203 a month (includes heat, a/c, gas, doorman, cable, exercise room, exterior maintenance)
- Taxes of $13,471
- Central Air
- Washer/dryer in the unit
- Bedroom #1: 19×14
- Bedroom #2: 14×12
- Living/dining room: 21×15
- Kitchen: 18×8
- Balcony: 10×5
Market Conditions: New Luxury Downtown Condo Sales Fall Sharply in 4 Buildings YOY
Crain’s is reporting on new downtown condo sales for 2023. This group mostly includes luxury units as few buildings are putting up new units under $1 million. There are a few exceptions like the Reed at Southbank in Printers Row, which is selling 2/2 units under $800k.
But there are 4 big new luxury condo buildings that have been selling units the last few years, including during the pandemic. All 4 have seen falling sales this year.
From Crain’s:
- Tribune: sales dropped “more than” 50%
- St Regis: sales down 40% with 220 sold out of 353 units
- Cirrus in Lakeshore East: sales down 33%
- One Chicago in River North: down 37% to just 10 sales
“The downtown condo market is awful right now,” said Jim Letchinger, principal of JDL Development, the firm responsible for One Chicago. By “downtown,” Letchinger for the most part means the Gold Coast/Near North area where he has previously built and sold a series of condo buildings, including Elm Tower and No. 9 Walton.
The West Loop continues to find buyers. Real estate agents seem to think the epicenter of Chicago’s wealth is leaving the Gold Coast/Streeterville/River North and migrating west.
“There’s no doubt the West Loop and Fulton Market has benefited,” said Tim Sheahan, one of two Compass agents leading the sales effort at Embry, the May Street building that has closed several $3 million-and-up-sales.
But if Michigan Avenue recovers, will the buyers return too?
Wealthy people “are not sure what’s going to happen in Chicago in the future,” Rafaeli said. “So they’re just sitting and waiting.” Some empty nesters keep the big family home in the suburbs, he said, and either rent downtown or stay in hotels.
Chicago has seen shifting wealthy downtown neighborhoods over the years. South Prairie used to be the place to live. Then it was the Gold Coast. For a time, River North was the “in” wealthy neighborhood.
And now, it appears to be the West Loop. So far, the condo developers haven’t built a new condo building in Fulton Market this cycle. Seems likely that will change soon enough given the number of apartment buildings going up.
Is the Gold Coast condo dream over?
New downtown condo sales are up this year, except at a few marquee buildings [Crain’s Chicago Business, by Dennis Rodkin, December 21, 2023]
Remodeled 2/2 in the Brundage Bank with Parking in West Lakeview for $475,000: 3325 N. Lincoln
This 2-bedroom in the Brundage Bank at 3325 N. Lincoln in West Lakeview came on the market in December 2023.
Begun in 1928 and finished in 1929, the Brundage Bank was originally supposed to be a 9 story building but ended up at just 4 stories.
The pie shaped building originally housed the Brundage Bank which went under during the Great Depression. It was converted into 10 lofts with garage parking in 1988.
It is an elevator building which has a common rooftop deck with skyline views but no other amenities.
The listing says this unit has been “remodeled.”
The unit is on the third floor and has a split floor plan with dark hardwood floors throughout.
The U-shaped kitchen has white cabinets, quartz countertops, a hexagon tile backsplash and stainless steel appliances.
The primary bedroom is “huge” and has an en suite bathroom with a double sink.
The second bathroom has been updated.
The unit has central air and garage parking is included but it doesn’t have in-unit washer/dryer. The listing says there is a laundry room across the hall.
There is no private outdoor space with this unit.
This building is one block from the Paulina Brown line stop and is near the big Lakeview Whole Foods, Target, the Starbucks and the shops and restaurants of West Lakeview.
It’s also across from the “world famous” Chicago Music Exchange.
Listed at $475,000, is this what a starter home is in Lakeview?
Kristine Daley and Daryl Ceaser at Dream Town have the listing. See the pictures and floor plan here.
Unit #303: 2 bedrooms, 2 baths, 1300 square feet
- Sold in March 1996 for $156,000
- Sold in April 1999 for $225,000
- Sold in August 2005 for $340,000
- Sold in December 2017 for $425,000
- Currently listed at $475,000
- Assessments of $301 a month (includes scavenger and snow removal)
- Taxes of $9424
- Central Air
- No washer/dryer in the unit but laundry room across the hall
- Garage parking included
- Bedroom #1: 15×13
- Bedroom #2: 13×12
- Living/dining room: 32×11
- Kitchen: 13×10
Elegantly Upgraded 3-Bedroom Townhouse in Old Town for $1.195 Million: 165 W. Goethe
This 3-bedroom townhouse at 165 W. Goethe in Old Town came on the market in November 2023.
Built in 1980, this complex has 5 townhouses, each with street facing 1-car garages.
The listing says this townhouse has been “elegantly upgraded” with high end kitchen and baths.
It has a mixture of hardwood and marble floors.
There are two fireplaces.
The kitchen has modern wood cabinets, what looks like stone countertops, stainless steel appliances and a breakfast bar which seats 4.
There’s a balcony off the kitchen.
The townhouse has a skylight.
The listing says the third bedroom, which is on the main floor, is currently being used as a family room. It has a fireplace, marble floors and you can access the backyard which has a patio and which is surrounded by brick walls.
The other two bedrooms are both on the third floor with the living/dining room and kitchen on the second floor.
There are three and a half bathrooms. There’s no floor plan with this listing so I can’t tell where all the bathrooms are located but it appears there is at least one that is ensuite with one of the bedrooms.
It has central air and one car garage parking.
This townhouse is located near the shops and restaurants of Old Town and grocery stores including Dom’s Market and Aldi. There are also buses nearby.
Listed in November 2023 for $1.195 million, this is nearly double the 2003 sales price of $655,000.
Buyer’s love “new.”
Will this townhouse go under contract in 2023?
James Kinney at Baird & Warner has the listing. See the pictures here (sorry, no floor plan).
165 W. Goethe: 3 bedrooms, 3.5 baths, 2400 square feet, townhouse
- Sold in August 1989 for $340,000
- Sold in October 2001 for $568,000
- Sold in September 2003 for $655,000
- Originally listed in November 2023 for $1.195 million
- Currently still listed at $1.195 million
- Assessments of $166 a month (includes scavenger)
- Taxes of $14,414
- Central Air
- 1 car garage parking
- 2 fireplaces
- Bedroom #1: 16×14 (third floor)
- Bedroom #2: 16×14 (third floor)
- Bedroom #3: 20×17 (main floor)
- Living room: 27×23 (second floor)
- Dining room: 13×10 (second floor)
- Kitchen: 11×9 (second floor)
- Balcony (second floor)
- Backyard patio (main floor)
