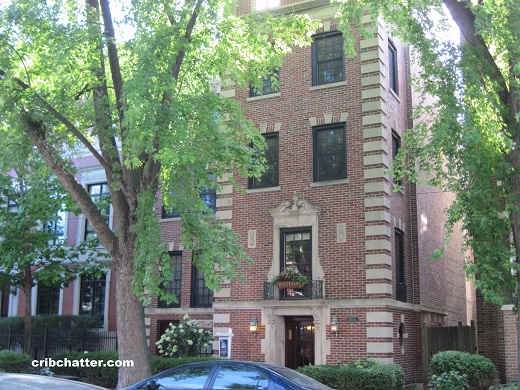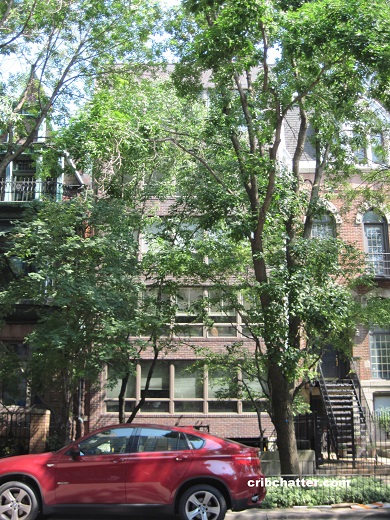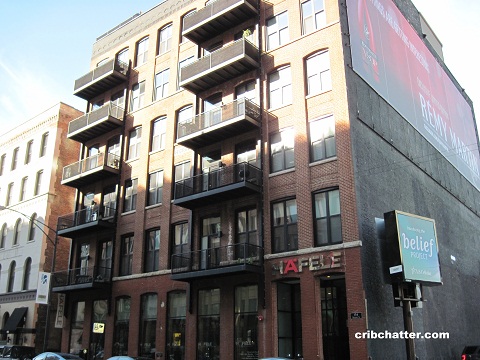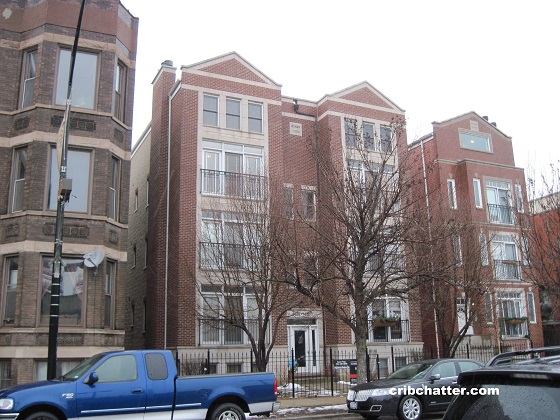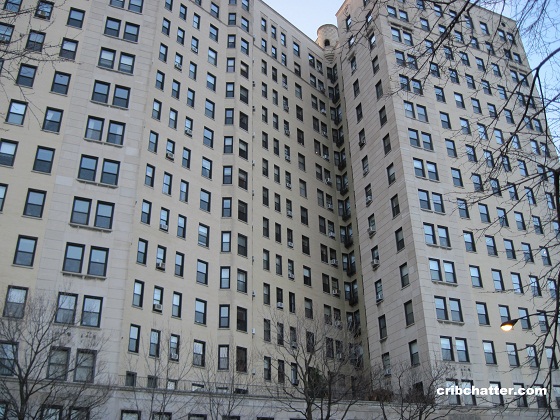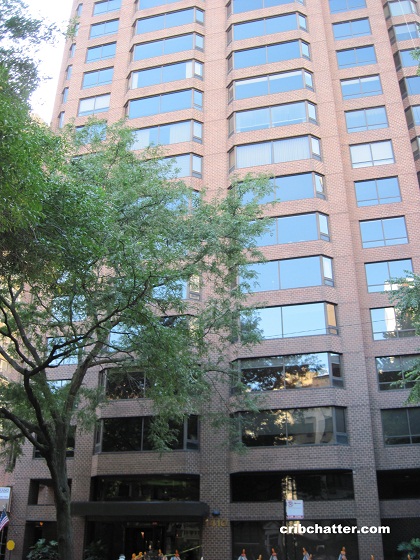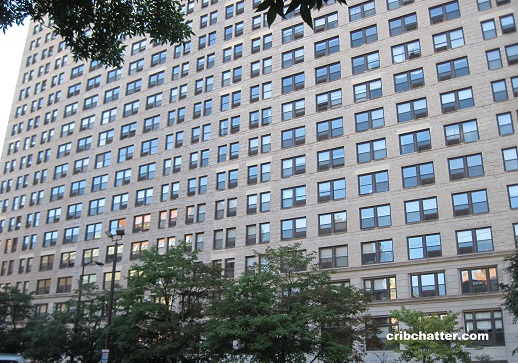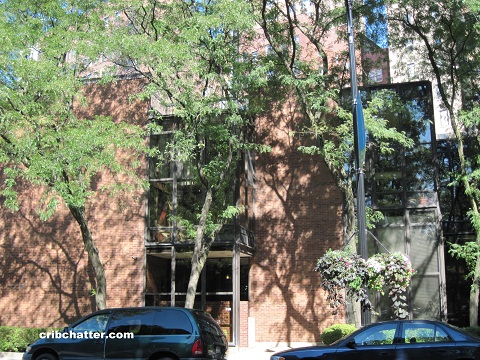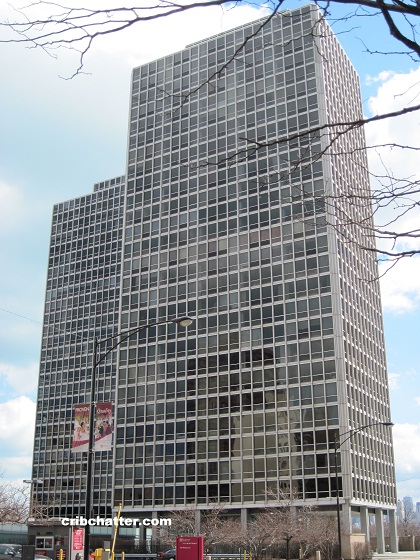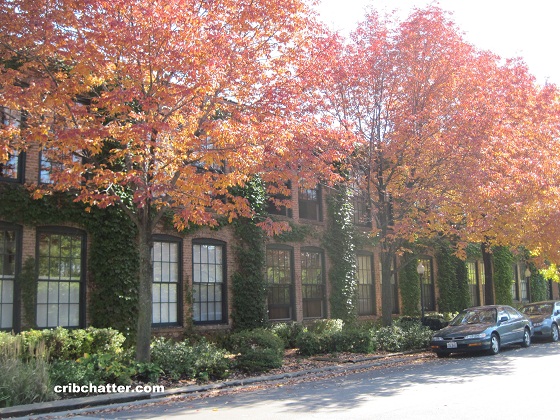Vintage in an Unusual Place: A 3-Bedroom at 2734 N. Mildred in Lincoln Park
This 3-bedroom at 2734 N. Mildred in Lincoln Park came on the market in August 2015.
The building was built in 1938 and has just 4 units.
It looks like it was converted to condos only as recently as 2009.
It’s in an unusual location, as most of the older vintage buildings are usually found closer to the lake.
This unit has many of its original vintage features including crown moldings. It has built-in bookcases in the living room along with built-in glass cabinets in the dining room.
There’s also a hand carved marble fireplace.
The kitchen, however, is completely modern, with dark wood cabinets, granite counter tops which extends to the back splash, and Viking and Bosch appliances.
The master suite has a spa bath.
There’s 2 private decks and garage parking.
It also has the modern amenities buyers look for including central air and washer/dryer in the unit.
At 2066 square feet, this full-floor unit is as big as many nearly townhouses or duplex downs.
Will it get close to ask?
Rachel Krueger at Coldwell Banker has this listing. See the pictures here.
Unit #2: 3 bedrooms, 2 baths, 2066 square feet
- Sold in January 2010 for $675,000
- Originally listed in August 2015 for $799,000
- Currently still listed for $799,000
- Assessments of $270 a month (includes water, snow removal, scavenger, exterior maintenance)
- Taxes of $10661
- Central Air
- Washer/Dryer in the unit
- Bedroom #1: 16×18
- Bedroom #2: 13×12
- Bedroom #3: 13×10
