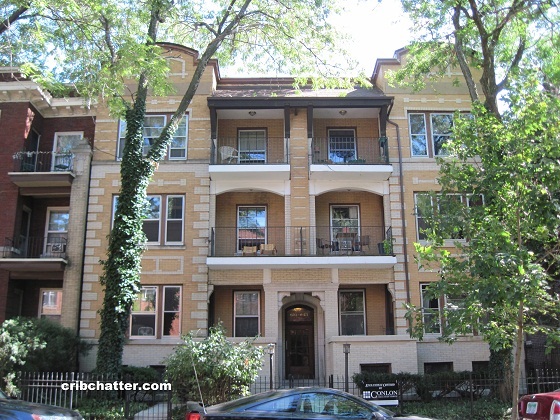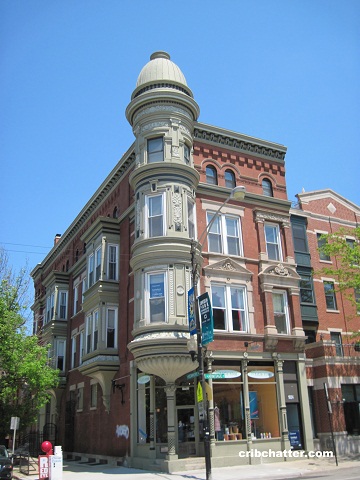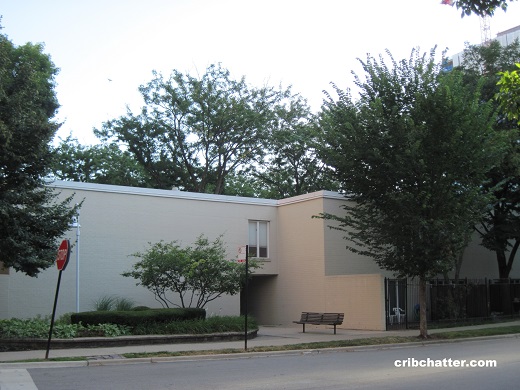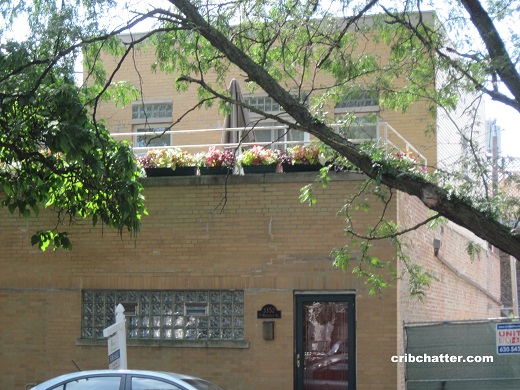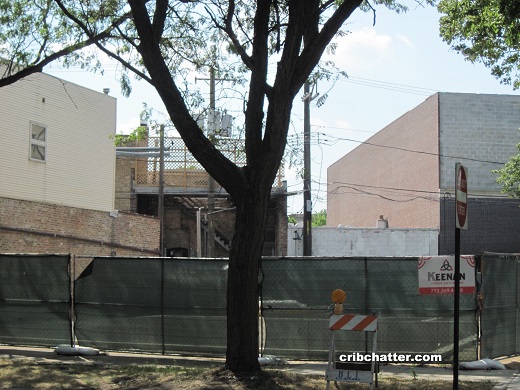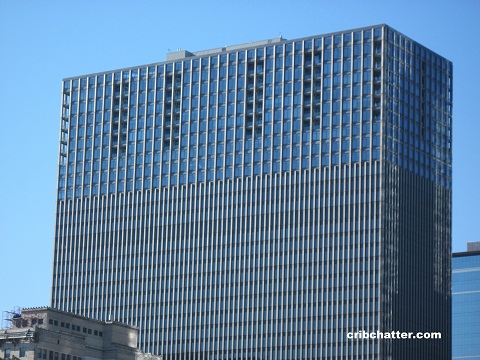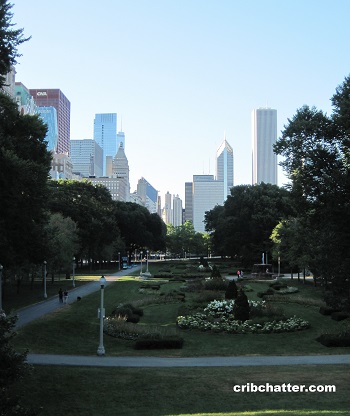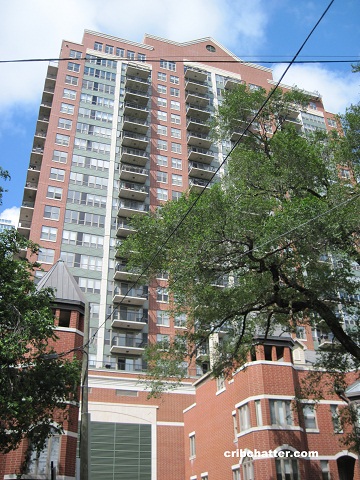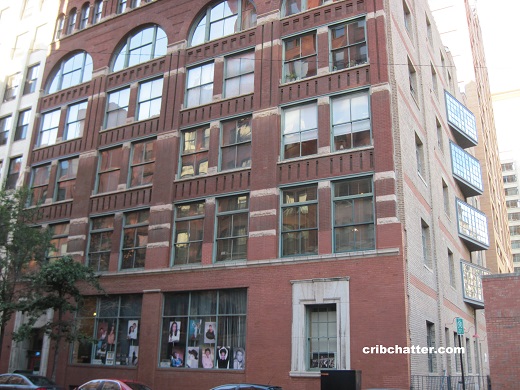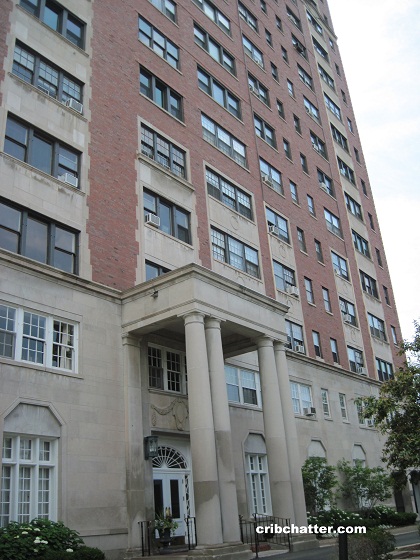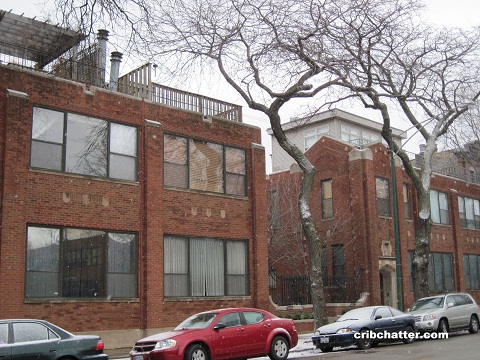Affordable Vintage in East Lakeview: A 2-Bedroom at 651 W. Buckingham
This 2-bedroom at 651 W. Buckingham Place in East Lakeview just came on the market.
Built in 1900, the building has 6 units.
At 1400 square feet, it has many features that vintage lovers look for including a separate dining room with a coffered ceiling and original hutch as well as other restored woodwork and trim.
The listing says the kitchen has been remodeled. It has modern white and wood cabinets, quartz counter tops and stainless steel appliances.
One of the baths is remodeled with marble flooring. It is rare vintage that isn’t just a 2/1 but instead has an extra half bath.
The unit has both front and back private patios.
While it has in-unit washer/dryer, there’s no central air.
Outdoor parking is included in the price.
Listed at $375,000, is this condo a deal for the square footage and amenities in this location?
Morgan Sage at Berkshire Hathaway KoenigRubloff has the listing. See the pictures here.
Unit #2E: 2 bedrooms, 1.5 baths, 1400 square feet
- Sold in April 1991 for $156,000
- Sold in September 1998 for $199,000
- Sold in December 2000 for $254,000
- Sold in July 2004 for $290,000
- Sold in September 2008 for $350,000
- Currently listed at $375,000
- Assessments of $281 a month (includes heat and snow removal)
- Taxes of $5179
- Washer/Dryer in the unit
- No central air
- Outdoor parking included
- Gas fireplace
- Bedroom #1: 13×13
- Bedroom #2: 13×11
