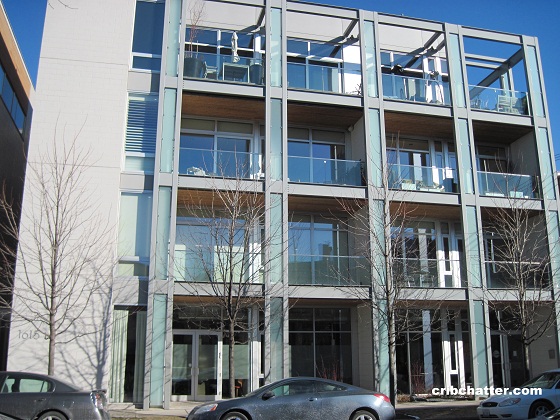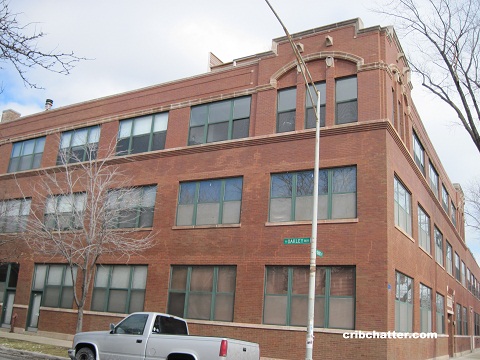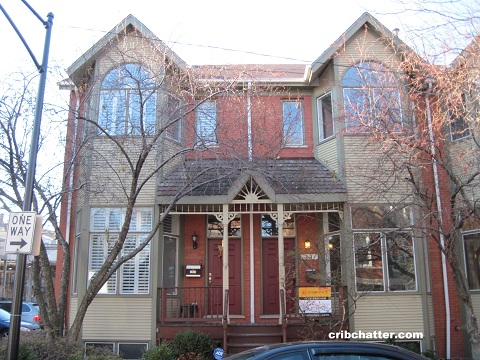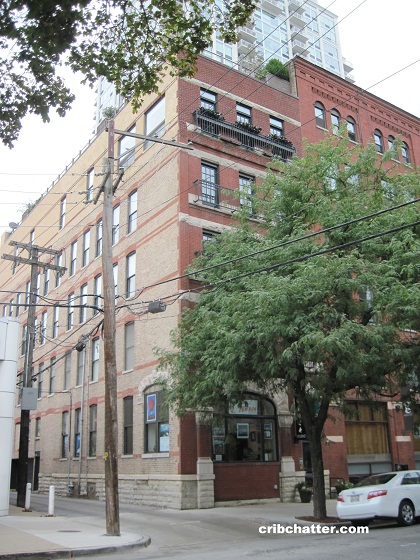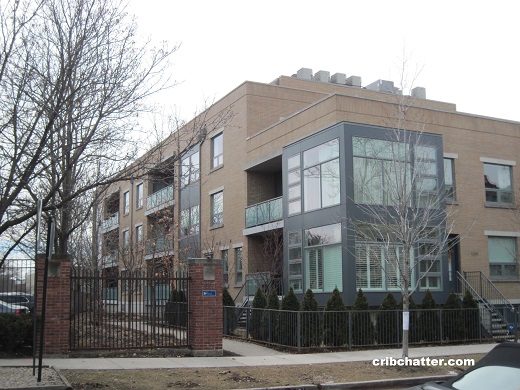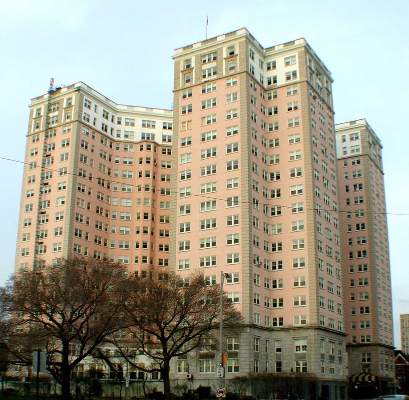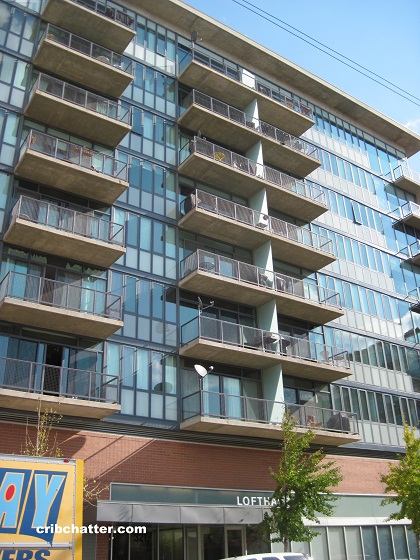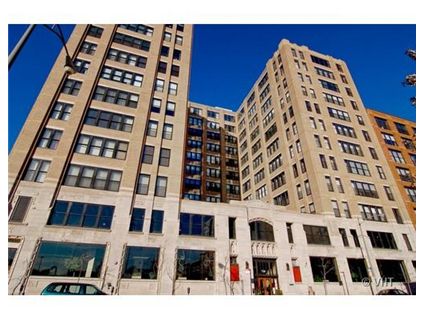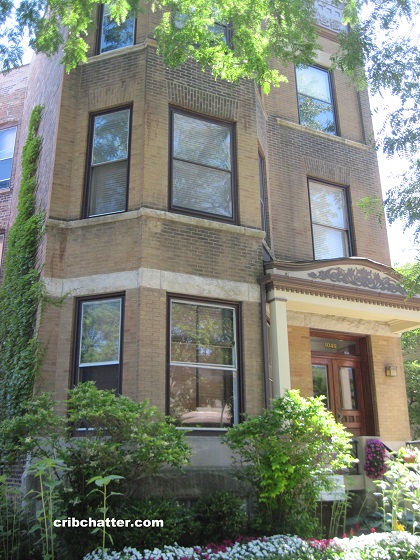Hottest Market Ever? A $1.5 Million Bucktown Penthouse Went Under Contract in Just 9 Days
This 3-bedroom penthouse in the Urban Sandbox at 1615 N. Wolcott in Bucktown came on the market in early June 2015.
If it looks familiar, it’s because we chattered about this unit in May 2012. See our chatter here.
Back then, it was listed at $1.2 million.
Many of you wondered how Bucktown could support a $1.2 million penthouse in a 4-story midrise building.
The Urban Sandbox is an 8-unit mid-rise modern building with an elevator which was originally marketed in 2007, just before the bust hit.
The architect was Miller Hull and in 2009 it won the Builder’s Choice Urban Infill Grand Award and Project of the Year.
See the architect’s website here.
The penthouse is 70 feet wide and has a 490 square foot wrap around terrace as well as a 500 square foot rooftop deck with a hot tub and sauna.
It has 10 foot ceilings and floor to ceiling windows.
The kitchen has Arclinea cabinets with Subzero and Miele appliances.
It also has 2-car garage parking.
This unit ended up selling for $1.085 million in August 2012.
It came back on the market this year listed at $1.5 million and went under contract almost immediately.
After Lincoln Park, is Bucktown now the most prestigious neighborhood in the city?
Unit #402: 3 bedrooms, 2.5 baths, no square footage listed, 2 car garage parking
- Sold in August 2009 for $1.1 million
- Was listed in May 2012 for $1.2 million
- Sold in August 2012 for $1.085 million
- Originally listed in June 2015 for $1.5 million
- Under contract in 9 days
- Assessments now $491 a month (they were $379 a month in 2012)- includes water
- Taxes are now $14371 (they were $17,522 in 2012)
- Central Air
- Washer/Dryer in the unit
- Bedroom #1: 14×19
- Bedroom #2: 11×15
- Bedroom #3: 11×10
