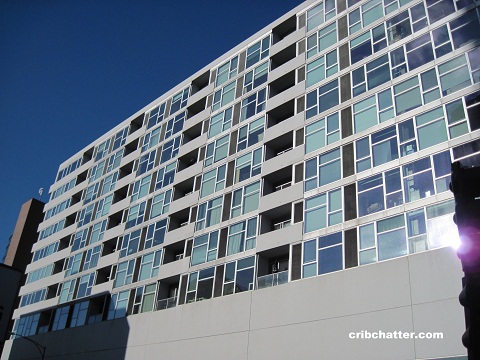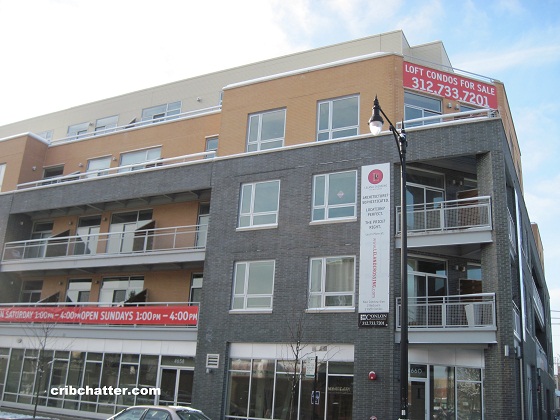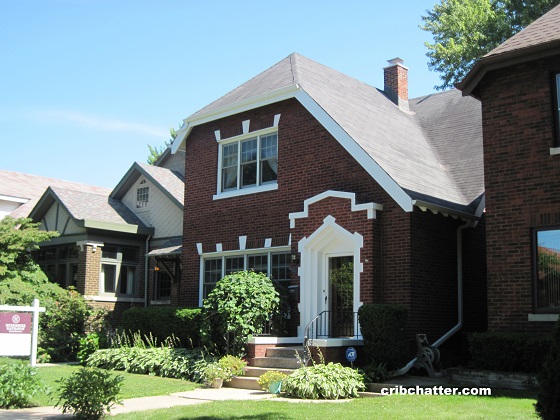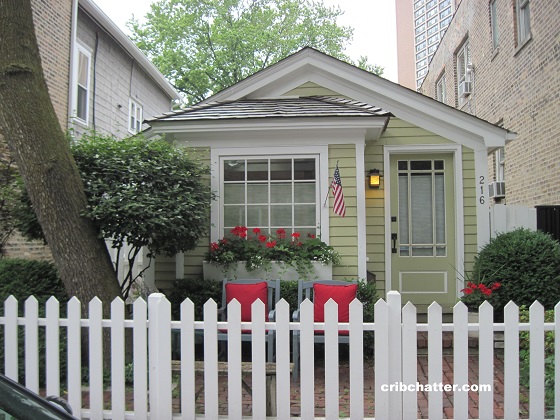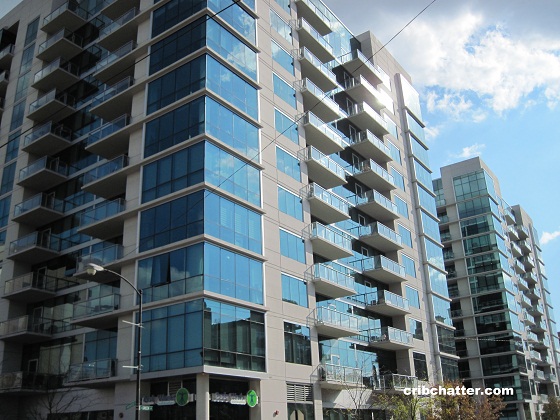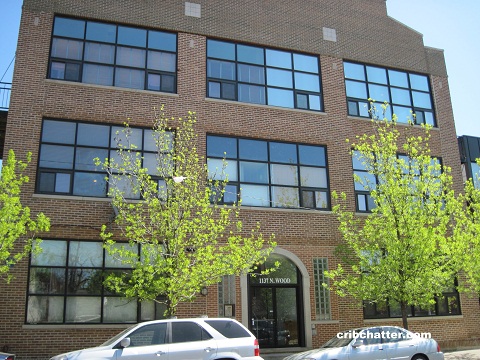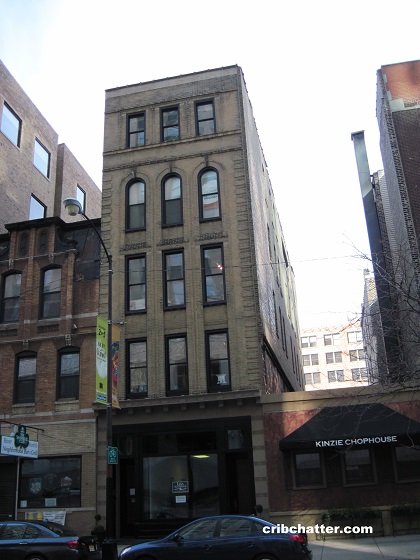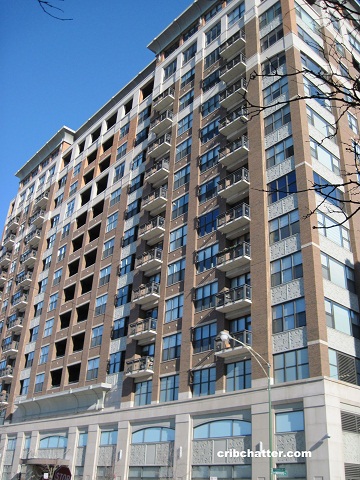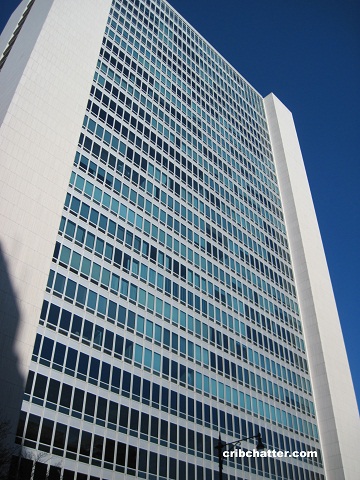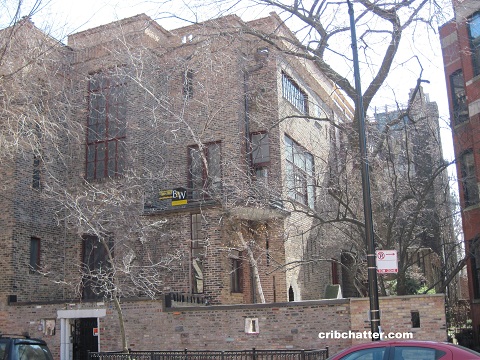Pushing For New Record High Prices in River North: A 2/2 at 630 N. Franklin
This 2-bedroom at 630 N. Franklin in River North just came on the market.
The unit has concrete walls and ceilings, which was common construction throughout the building. The exposed concrete was a “thing” in 2005.
The ceilings are 10 foot and faces east. The listing says there are custom blinds.
The listing also says there was $40,000 in developer upgrades.
The kitchen has maple cabinets, stainless steel appliances and what looks like black granite counter tops.
It has the other features that buyers usually look for, including central air, washer/dryer in the unit and garage parking is $30,000 extra.
Including the parking, the unit is listed $68,000 above the 2006 peak bubble price, at $570,000.
How high will prices go during this latest housing boom?
Jon Dimetros at Main Street Real Estate Group has the listing. See the pictures here.
Unit #910: 2 bedrooms, 2 baths, 1500 square feet
- Sold in May 2006 for $502,000 (included the parking)
- Sold in July 2008 for $519,000 (included the parking)
- Currently listed for $540,000 plus $30,000 for parking
- Assessments of $560 a month (includes water)
- Taxes of $5750
- Central Air
- Washer/Dryer in the unit
- Bedroom #1: 15×11
- Bedroom #2: 13×10
- Den: 12×10
