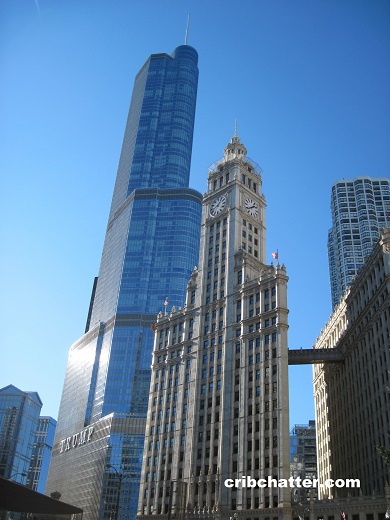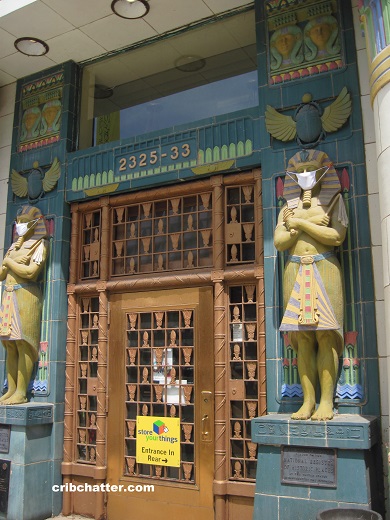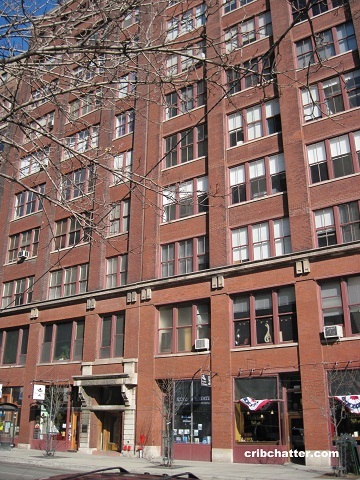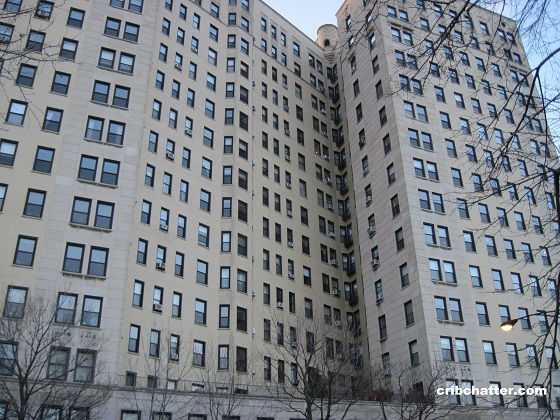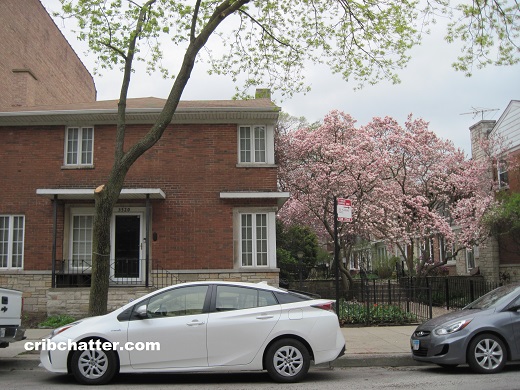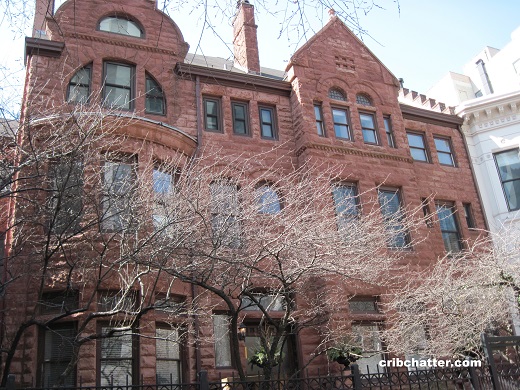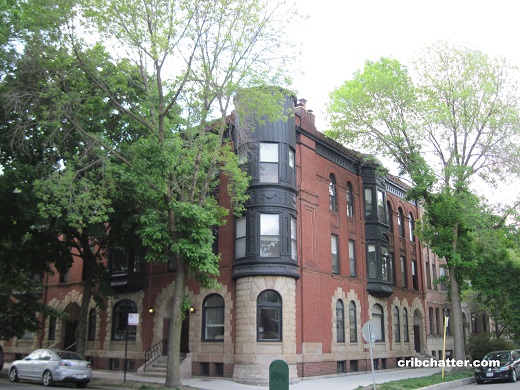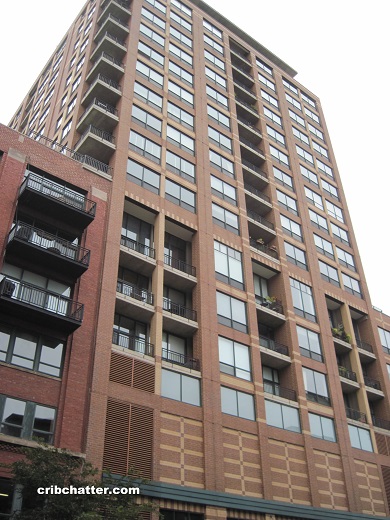Lake and City Views from the 83rd Floor for $1.15 Million: 401 N. Wabash in River North
This large 1-bedroom in Trump Tower at 401 N. Wabash in River North came on the market in April 2023.
Built in 2008, Trump Tower has 486 condo residences on top of a hotel and restaurants along with an attached garage.
It’s a full amenity building with 24/7 door staff, a pool and an exercise room.
This unit is on the 83rd floor and has south and east views of the lake and city through floor to ceiling windows.
There are dark Brazilian wood floors throughout.
The listing says it has been custom painted and has custom window treatments.
The kitchen has Snaidero cherry cabinets, Meile, Wolf and Subzero appliances and Ubatuba granite countertops.
The unit has 1.5 baths with the primary bath in limestone with double sinks, a large soaking tub and separate glass shower.
The unit has features buyers look for including a new washer/dryer (2023), central air and deeded garage parking is included.
Trump Tower was originally thought to be in a “B” location in 2008 for luxury buyers, but then the River Walk was built which changed the area.
It’s near the Mag Mile, the water taxi, the shops and restaurants of River North and the River Walk.
Listed in early April 2023 at $1.2 million, it has been reduced to $1.15 million.
It last sold in January 2011 for $810,000.
Trump Tower struggled during the Trump presidency, but that ended 2+ years ago. Will this seller get the premium?
Jeanne Keating at @Properties Christie’s has the listing. See the pictures here.
Unit #83E: 1 bedroom, 1.5 baths, 1017 square feet
- Sold in June 2009 for $843,000
- Sold in January 2011 for $810,000
- Originally listed in April 2023 for $1.2 million
- Reduced
- Currently listed at $1.15 million
- Assessments of $1310 a month (includes central air, gas, doorman, cable, exercise room, pool, exterior maintenance, scavenger, snow removal)
- Taxes of $17,776
- Central Air
- Washer/dryer in the unit
- Deeded garage parking included
- Bedroom: 15×14
- Living/dining room: 17×15
- Kitchen: 10×9
- Walk-in-closet: 15×5
