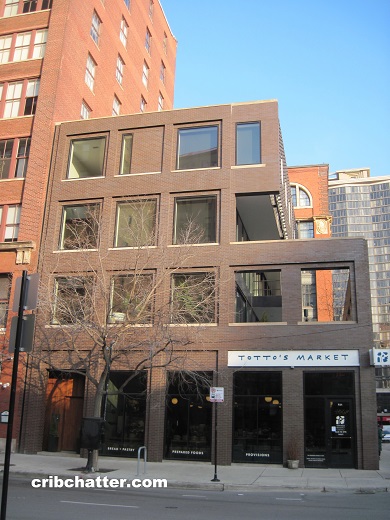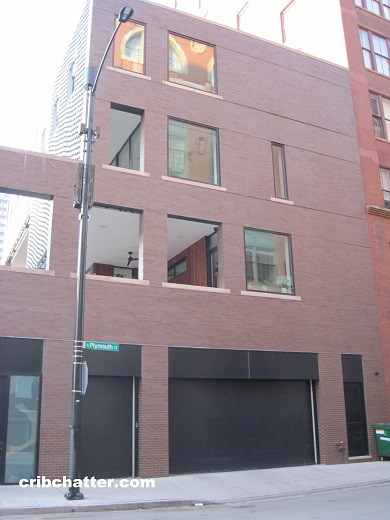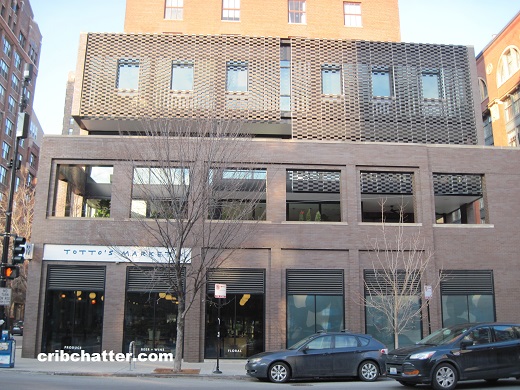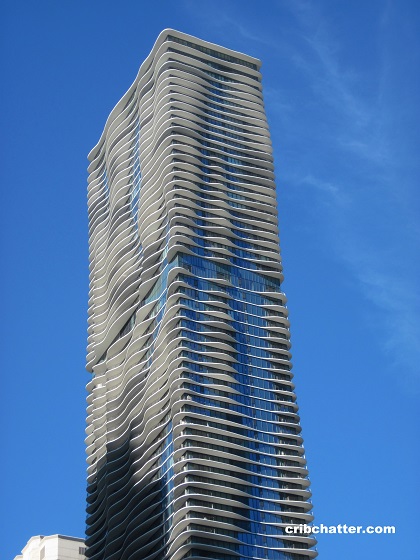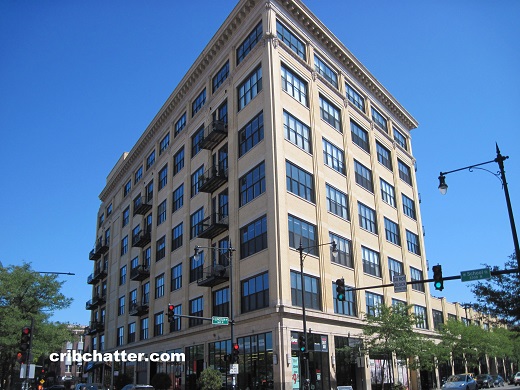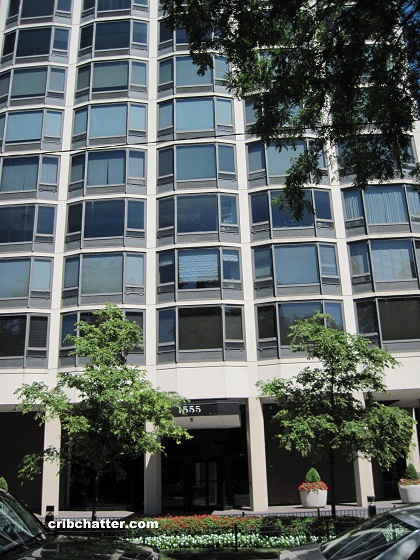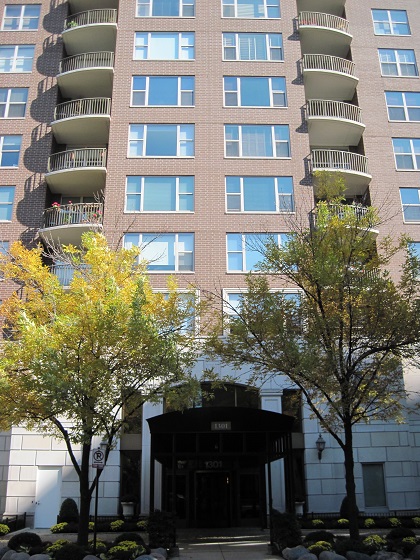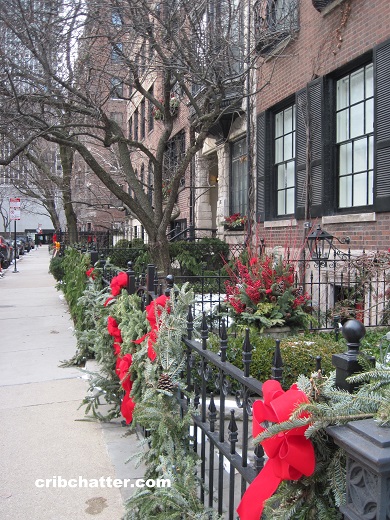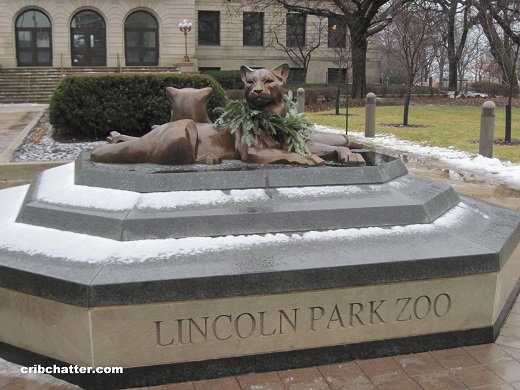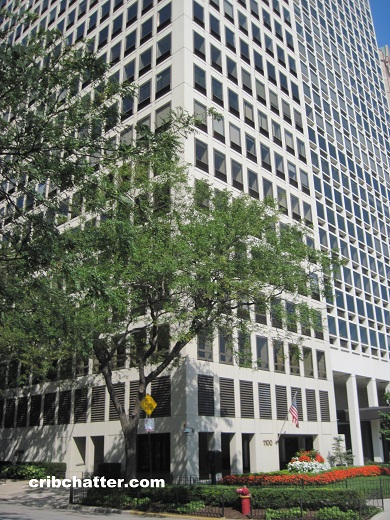Own a SFH with a Private Pool in the Heart of Printers Row for $5.495 Million: 747 S. Dearborn
This 5-bedroom single family home at 747 S. Dearborn in Printers Row came on the market in November 2022.
Built in 2019, it was designed and constructed by Filoramo Talsma Architecture on a 50×70 lot across from Dearborn Station.
The listing says: “The exterior finds definition from masonry construction and a steel-and-terra cotta sunscreen by Fabrik that harnesses light and shadow.”
It has an attached 2-car garage and the first floor has 2,000 square feet of commercial space which is currently a market. The listing says it is included in the sale.
In addition to the commercial space, the first floor has the 2-car heated garage which leads to a mudroom with smart storage.
The second floor has the living spaces including the living room, dining room and kitchen as well as a family room.
The Chef’s kitchen has Arclinea custom Italian cabinets, luxury appliances by Wolf, Miele and Subzero, Carrara marble and stainless steel countertops with a massive island with bar seating. There’s also a back kitchen for prep space.
The house has a dramatic floating staircase.
There’s also 2,000 square feet of private outdoor space on the second floor accessed via a sliding glass door wall system with dining and lounging areas, perennial landscaping, a stainless steel swimming pool by Diamond Spas that the listing says it can be heated to 900 (?) – probably means 90- for “year round use.” Winter swimming anyone?
The third floor is the primary suite which has a dressing room, an en suite bathroom with a soaking tub and walk-in-shower and a den/office for work from home.
There’s also a 44×5 balcony on the third floor.
The fourth floor has 4 en suite bedrooms and a recreation room.
The house has custom millwork, a solar power kit on the roof, zoned HVAC with 3 separate systems, and an Otis Gen2 elevator.
It’s located in the heart of Printers Row, near all of the shops, cafes, bookstores and restaurants. Grant Park is just a few blocks away.
Originally listed in November 2022 for $5.95 million, it has been reduced $455,000 to $5.495 million.
Is this a dream city home?
Timothy Salm and R. Matt Leutheuser at Jameson Sotheby’s has the listing. See the pictures here (sorry, no floor plan).
747 S. Dearborn: 5 bedrooms, 5 baths, 7000 square feet plus 2,000 for commercial space
- New construction in 2019
- Originally listed in November 2022 for $5.95 million
- Reduced
- Currently listed at $5.495 million
- Taxes of $28,875
- Central Air
- 2-car heated garage parking
- 50×70 lot
- 2000 square foot first floor commercial space included
- Solar kit
- Private pool
- Elevator
- Bedroom #1: 23×14 (third floor)
- Bedroom #2: 16×13 (fourth floor)
- Bedroom #3: 16×13 (fourth floor)
- Bedroom #4: 13×11 (fourth floor)
- Bedroom #5: 13×11 (fourth floor)
- Living room: 19×23 (second floor)
- Dining room: 13×25 (second floor)
- Kitchen: 10×25 (second floor)
- Recreation Room: 28×16 (fourth floor)
- Mudroom: 35×6 (first floor)
- Family room: 13×13 (second floor)
- Laundry: 6×9 (third floor)
- Foyer: 20×10 (main floor)
- Office: 23×12 (third floor)
- Balcony: 44×5 (third floor)
- Terrace: 68×18 (second floor)
