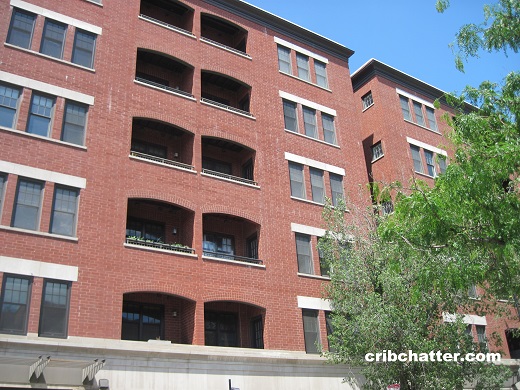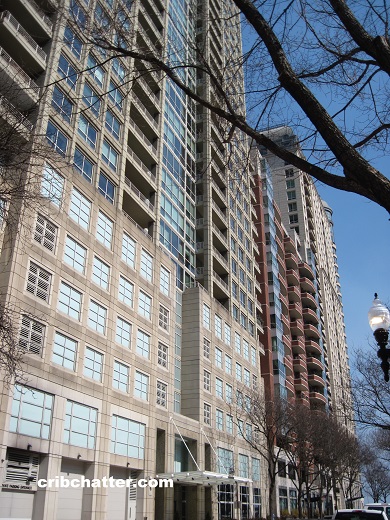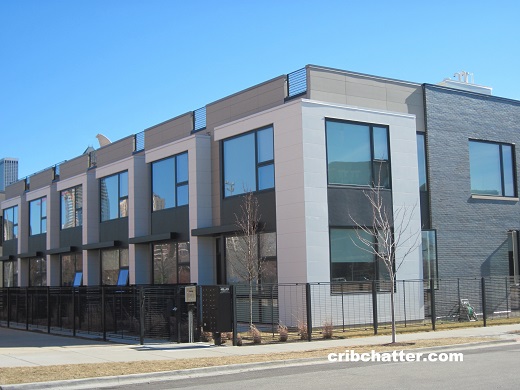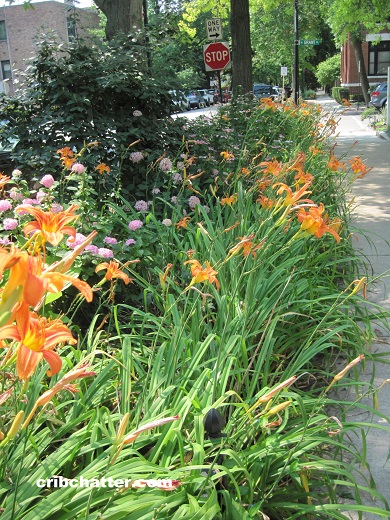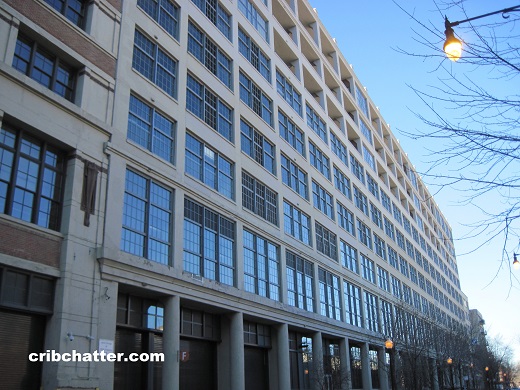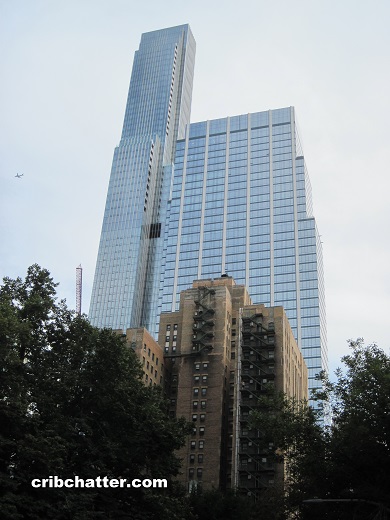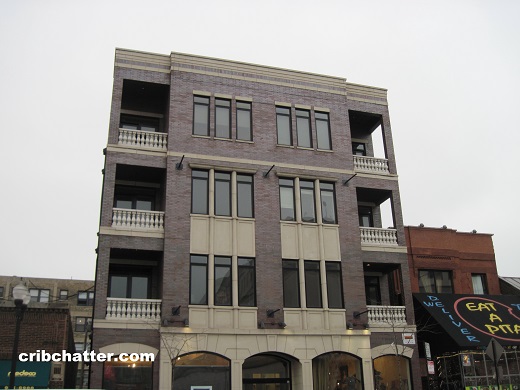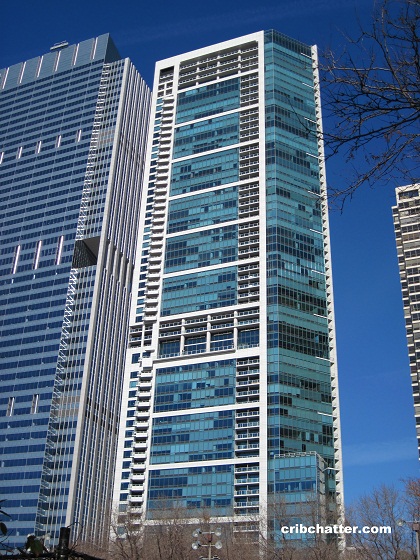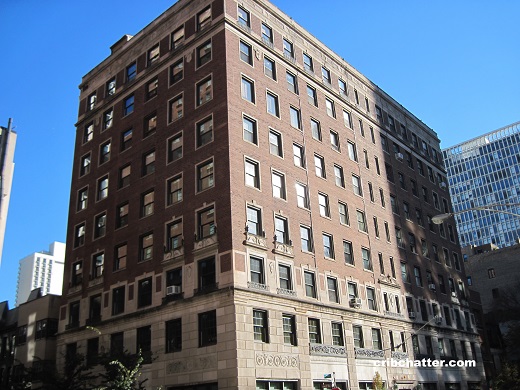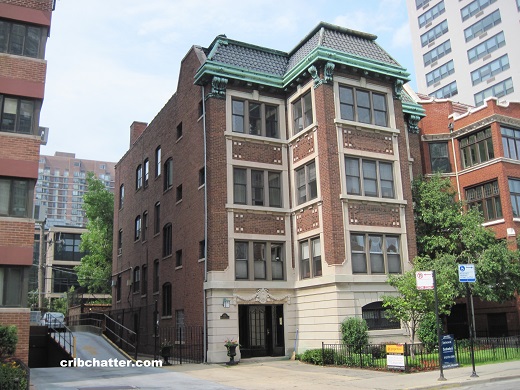Get a 3-Bedroom Penthouse with a Rooftop Deck: 1148 W. Monroe in the West Loop
This 3-bedroom in 1148 W. Monroe in the West Loop came on the market in February 2023.
Built in 2005, 1148 W. Monroe has 20 units and attached garage parking. It is an elevator building.
This is a penthouse unit on the northeast corner.
The listing says it has had “recent renovations” including new bathrooms, new built-ins, a new a/c unit and a new water heater.
It has wood floors throughout that the 2011 listing said were cherry.
The kitchen has wood cabinets, what looks like granite counter tops and stainless steel appliances.
The primary bedroom has a en suite bathroom with a walk-in-shower and a separate tub.
This unit has features buyers look for including central air, washer/dryer in the unit and one car garage parking is included.
There are two outdoor spaces including a balcony and a private rooftop deck. It’s unclear how you access it as there is no floor plan.
This building is near Target, the shops and restaurants of the West Loop and Skinner Park.
Listed at $715,000, is this a deal for 3-bedrooms in this neighborhood?
Steven Powers at Century 21 SGR has the listing. See the pictures here (sorry, no floor plan).
Unit #6NE: 3 bedrooms, 2 baths, no square footage listed, penthouse
- Sold in September 2005 for $462,500
- Sold in September 2011 for $462,000
- Listed in February 2023 for $715,000
- Assessments of $425 a month (includes exterior maintenance and scavenger)
- Taxes of $12,434
- Central Air
- Washer/dryer in the unit
- Garage parking included
- Fireplace
- Bedroom #1: 13×15
- Bedroom #2: 10×11
- Bedroom #3: 10×11
- Living/dining room: 22×21
- Kitchen: 13×11
- Balcony
- Rooftop deck
