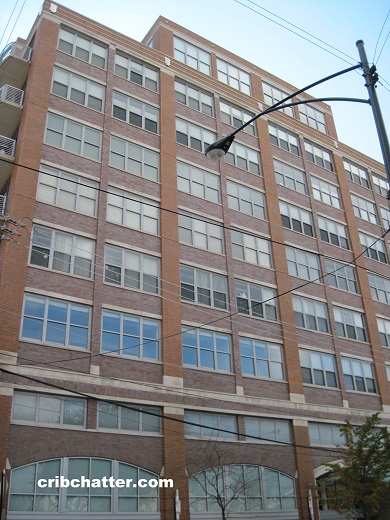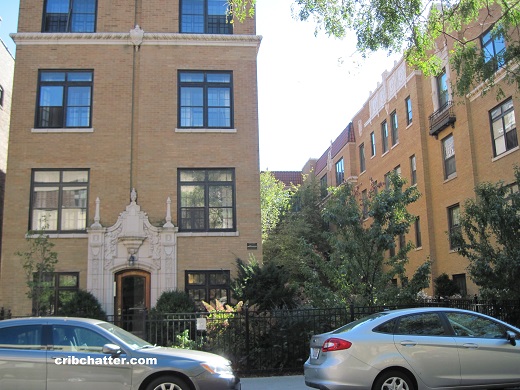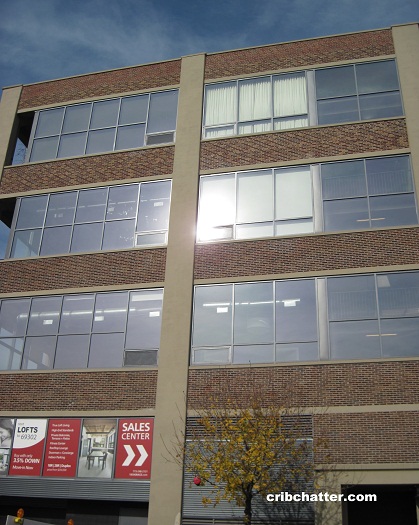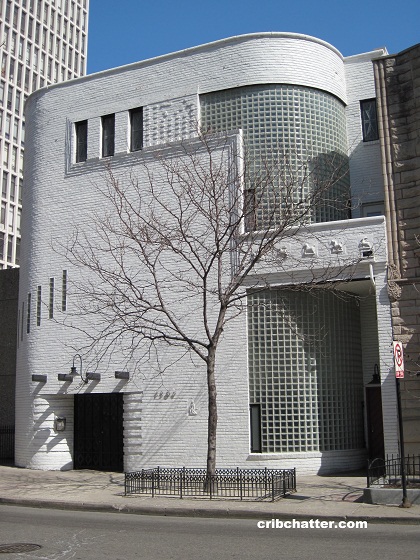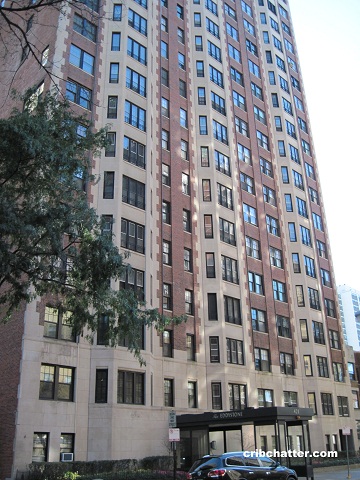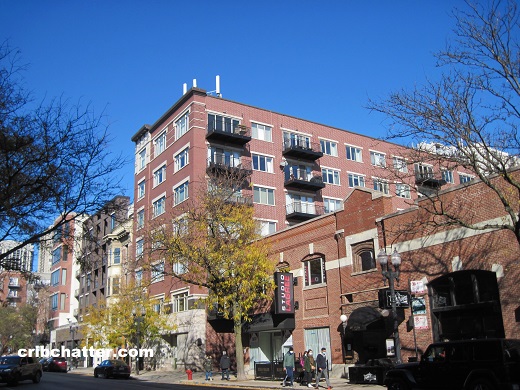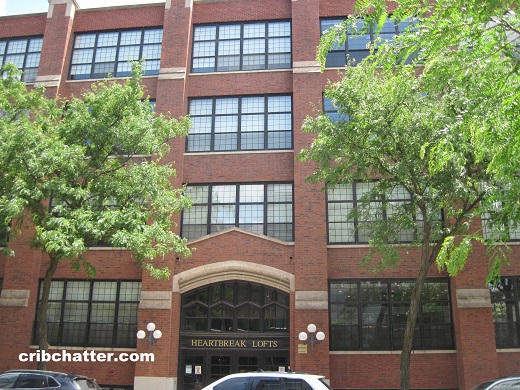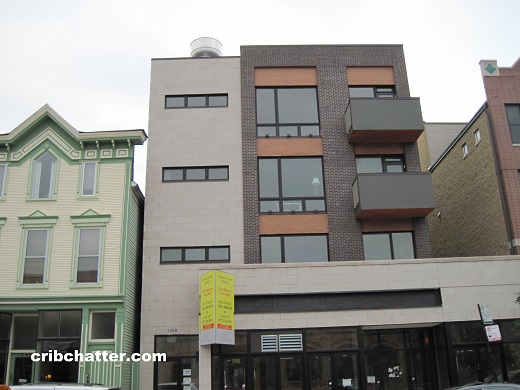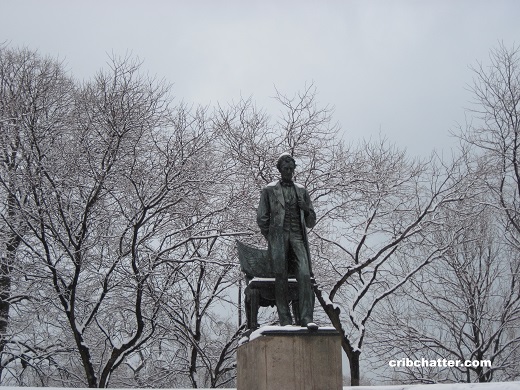A 2-Bedroom West Loop Penthouse with 2-Car Parking for $625K: 933 W. Van Buren
This 2-bedroom penthouse at 933 W. Van Buren in the West Loop came on the market in March 2023.
933 W. Van Buren was built in 2003 and has 180 units and attached heated garage parking. It’s been over a decade since we’ve chattered on it.
The building has a doorman, a roof deck with grilling station and views of the Willis Tower, a fitness center and dry cleaning lockers.
This unit is what was termed “soft loft” during the housing boom. Lofts were popular but there were only so many industrial buildings to convert. Developers began to build “loft-like” units with high ceilings and exposed ductwork.
This penthouse unit has unfinished concreted ceilings and exposed ductwork along with newly refinished hardwood floors and fresh paint.
There’s a large foyer with space for an office and a fireplace in the living room.
The listing says the kitchen is “fully renovated” and has contemporary wood cabinets, stainless steel appliances including a wine refrigerator and an island with seating for 2.
The primary bedroom has an en suite bathroom with a double vanity, a separate tub and walk-in shower and it leads to a private 120 square foot patio.
It appears from the floor plan that the second bedroom does not have windows.
This unit has the features buyers look for including central air, washer/dryer in the unit and rare 2-car heated garage parking which is included in the price.
This building is near Mary Bartelme Park, Whole Foods, Mariano’s, the Super Target and all the shops and restaurants of the West Loop.
This unit last sold 15 years ago. Listed at $625,000, that’s $210,000 above the 2008 sales price of $415,000.
Will they get the premium?
Ryan Gossett and Omar Gonzalez at Compass have the listing. See the pictures and floor plan here.
Unit #917: 2 bedrooms, 2 baths, 1350 square feet, penthouse
- Sold in August 2003 for $427,000
- Sold in April 2006 for $395,000
- Sold in January 2008 for $415,000
- Currently listed at $625,000
- Assessments of $650 a month (includes doorman, cable, exercise room, exterior maintenance, lawn care, scavenger, snow removal, Internet)
- Taxes of $7514
- Central Air
- Washer/dryer in the unit
- 2-car heated garage parking included
- Fireplace
- Bedroom #1: 11×14
- Bedroom #2: 11×7
- Living room: 15×16
- Dining room: 12×8
- Kitchen: 11×10
- Foyer: 7×13
- Walk-in-closet: 7×13
- Balcony: 11×11
