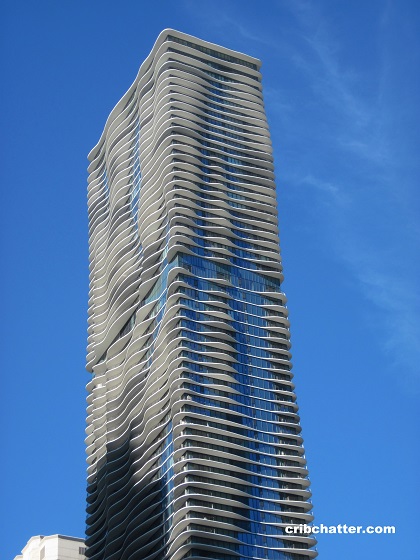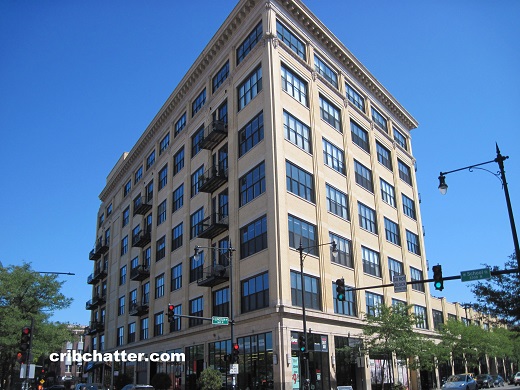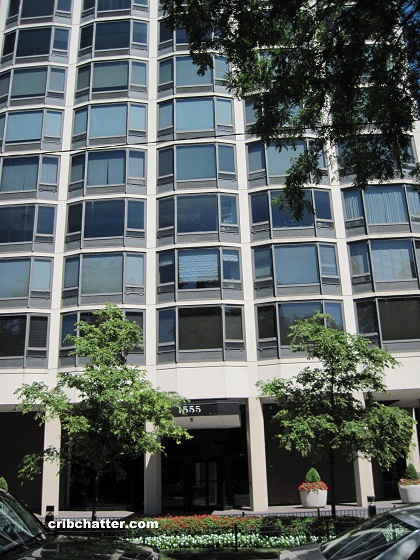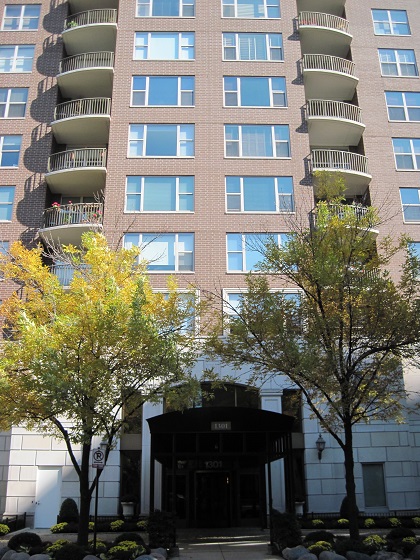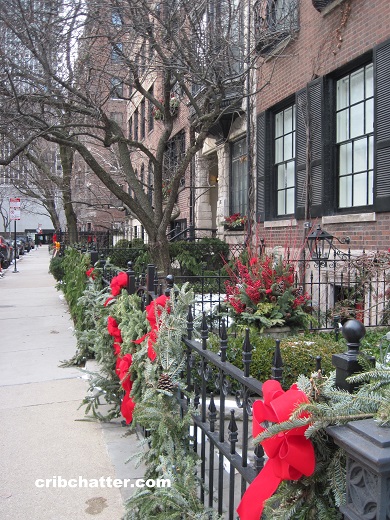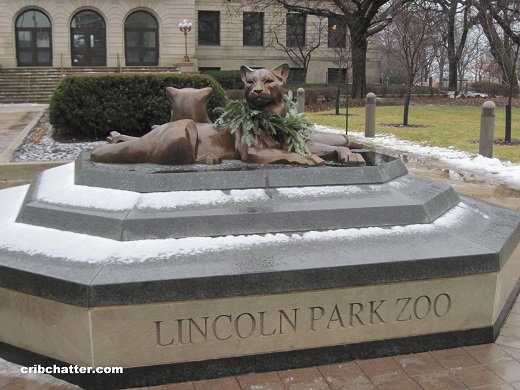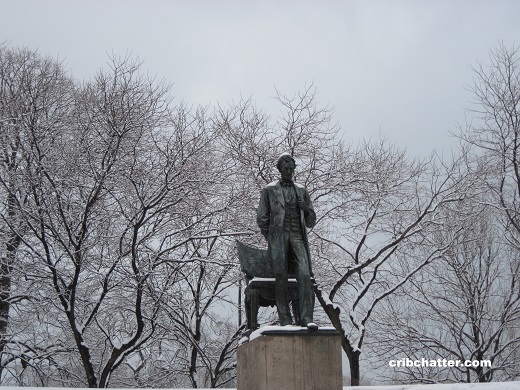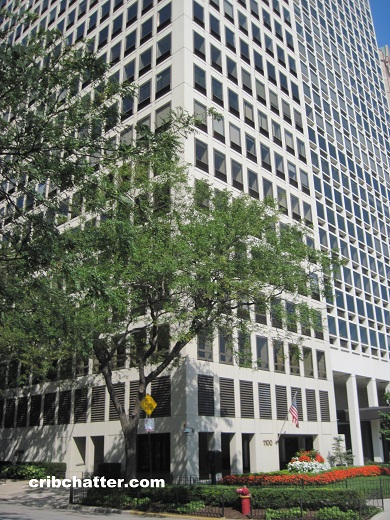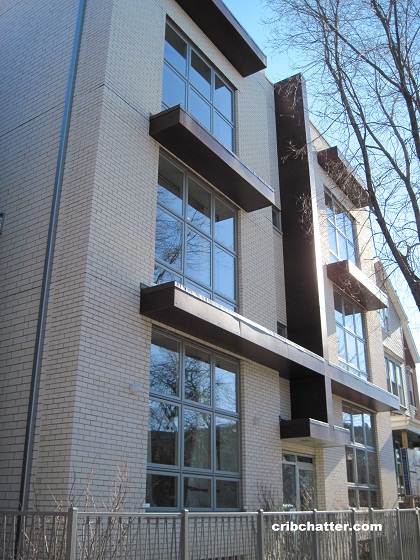Remodeled Corner 2/2 in Aqua with Views: 225 N. Columbus in Lakeshore East
This 2-bedroom in Aqua at 225 N. Columbus in Lakeshore East came on the market in June 2022.
Built in 2009, Aqua is an award-winning high rise with 264 units and attached garage parking.
It has both indoor and outdoor pools, a fitness center, sundeck, 2-acre private park, running and walking tracks and 24-hour door staff.
The listing says this split bedroom corner unit has been “remodeled.
It has Southeast views of the city and Lake Michigan from the 77th floor with a wraparound balcony.
The unit has a “custom kitchen” with white Snaidero cabinets, Subzero and Miele appliances and stone countertops.
It has a custom banquette dining space, with built-in storage.
The listing says the primary suite can fit a king and has motorized window shades and a spa-like primary bath with a walk-in-shower and separate tub.
The second bedroom has a custom murphy bed and couch.
This unit has the features that buyers look for including central air, washer/dryer in the unit and 2 parking spaces which are $62,000 extra.
Lakeshore East has a Mariano’s, coffee shops and several restaurants and is a short stroll to the Mag Mile and the Riverwalk.
Originally listed in June 2022 for $1,088,000, it has been reduced to $998,500 plus the $62,000 for parking.
With the custom finishes pay off for this 2-bedroom?
Vickie Liu and Erick Schwab at Corcoran Urban Real Estate have the listing. See the pictures here (sorry, no floor plan).
Unit #7706: 2 bedrooms, 2 baths, 1250 square feet
- Sold in July 2011 for $728,000
- Originally listed in June 2022 for $1,088,000
- Reduced in October 2022
- Withdrawn
- Re-listed in February 2023 for $998,500
- Assessments of $1377 a month (includes heat, a/c, gas, doorman, cable, exercise room, indoor and outdoor pools, exterior maintenance, lawn care, scavenger, snow removal, Internet)
- Taxes of $16,854
- Central Air
- Washer/dryer in the unit
- 2-car parking available for $62,000
- Bedroom #1: 12×15
- Bedroom #2: 11×13
- Living/dining room: 15×20
- Kitchen: 11×11
- Balcony: 5×63
