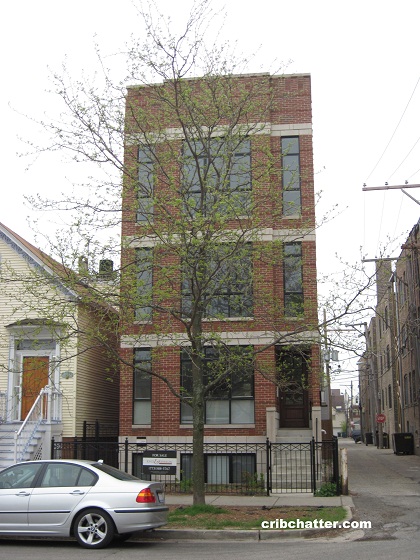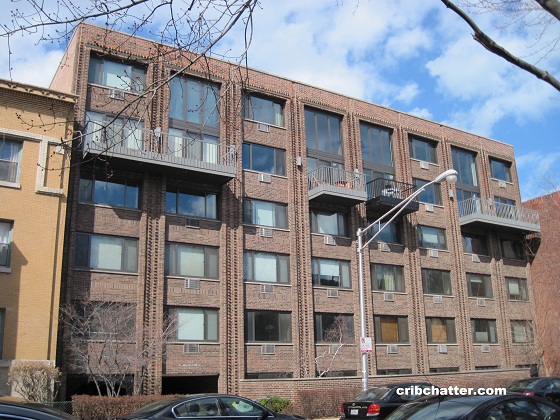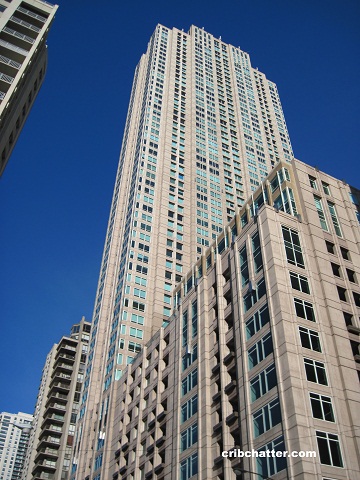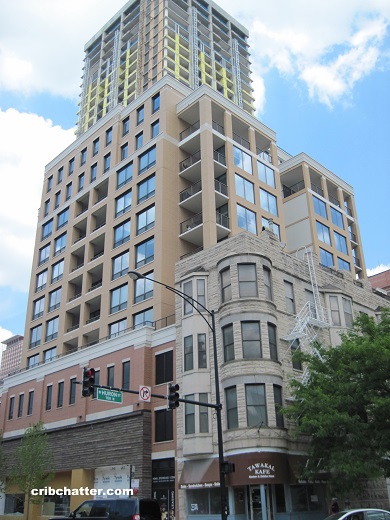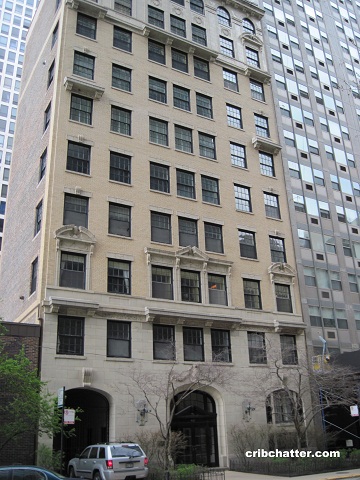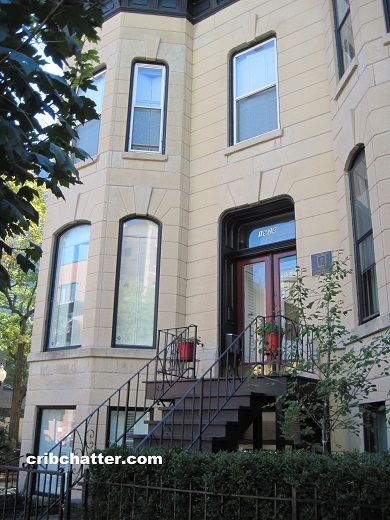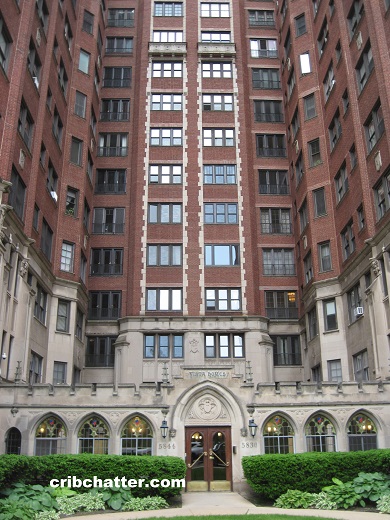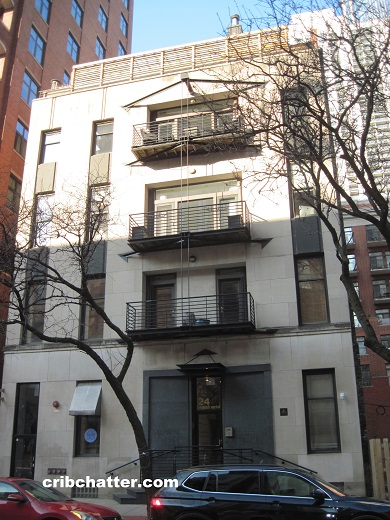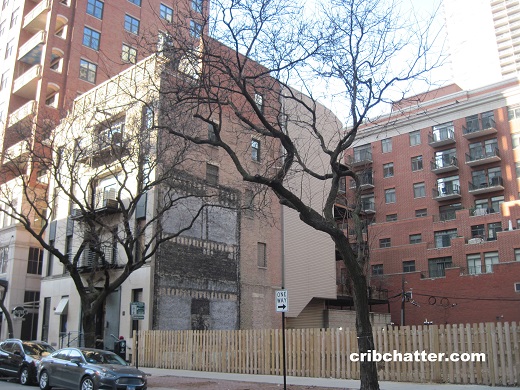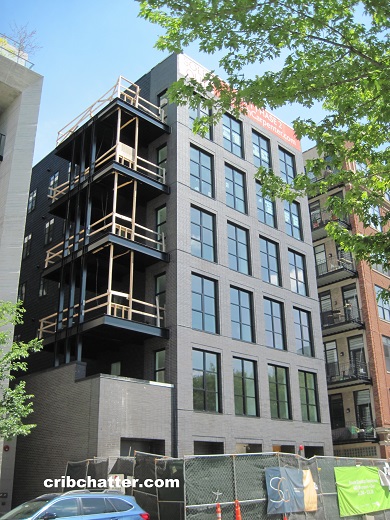“Luxurious Quality” Millwork Near Wrigley Field: A 2/2 at 1169 W. Eddy
This 2-bedroom at 1169 W. Eddy in Lakeview came on the market in January 2023.
Built in 2007, the listing says 1169 W. Eddy is an all brick building with 3 units and garage parking behind the building.
We last chattered about this building in July 2012. Apparently, the developer got caught in the housing bust and could not sell some of these units. According to the prior chatter, Unit #3, the top floor unit, had been rented.
You can see that chatter here.
This unit also didn’t sell until 2012.
The listing says it has “luxurious quality” millwork, crown molding, tray ceiling, and chair rail trim.
There are “authentic” oak hardwood floors throughout and white decadent deep window casings.
It has a wood burning fireplace in the living room with a mantle and granite hearth and a dry bar with granite and a wine fridge.
The kitchen has custom dark cabinets with Subzero and Wolf appliances, granite counter tops, a tile backsplash and an extra tall breakfast bar.
The primary suite has a walk-in-closet and en suite bath with a “massive” natural stone shower with built-in bench, a jacuzzi tub and heated floors.
There is an attached private deck and basement storage.
It has the features buyers look for including central air, washer/dryer in the unit and garage parking.
This building is near Wrigley Field and the shops and restaurants of both Southport and Wrigleyville.
Listed in January 2023 for $559,900, it has been reduced $10,000 to $549,900.
This unit sold every two years for a higher price each time until 2016. Now, 7 years later, will the sellers get the premium again?
Elizabeth Amidon at Jameson Sotheby’s has the listing. See the pictures here. Sorry, no floor plan.
Unit #201: 2 bedrooms, 2 baths, no square footage
- Sold in May 2012 for $385,000
- Sold in March 2014 for $435,000
- Sold in April 2016 for $460,000
- Originally listed in January 2023 for $559,900
- Reduced
- Currently listed at $549,900
- Assessments of $185 a month (includes lawn care, scavenger, snow removal)
- Taxes of $11,059
- Central Air
- Washer/dryer in the unit
- Wood burning fireplace
- Bedroom #1: 13×14
- Bedroom #2: 10×11
- Living/dining combo: 24×17
- Kitchen: 9×11
- Deck
