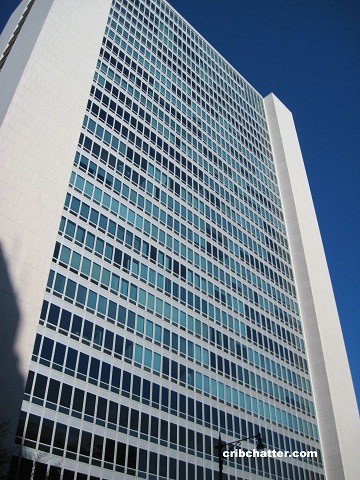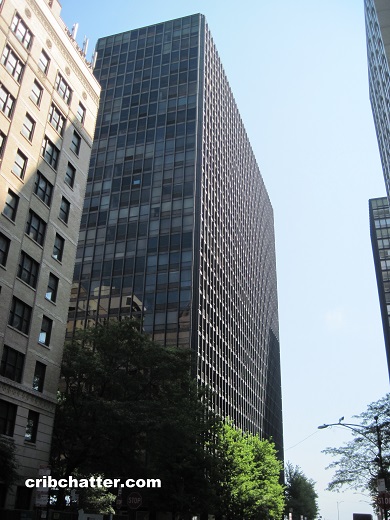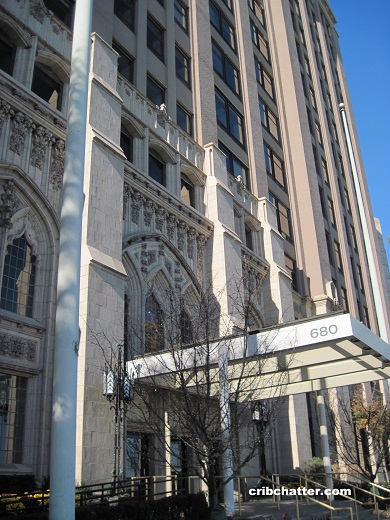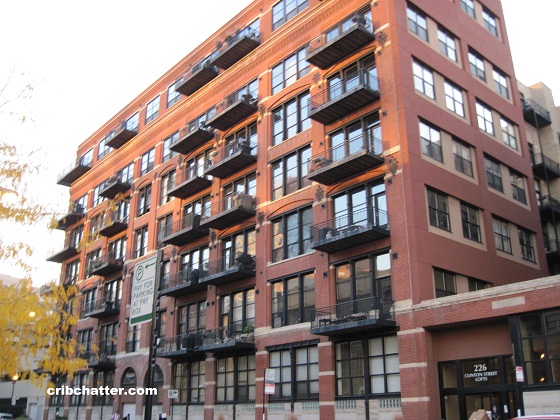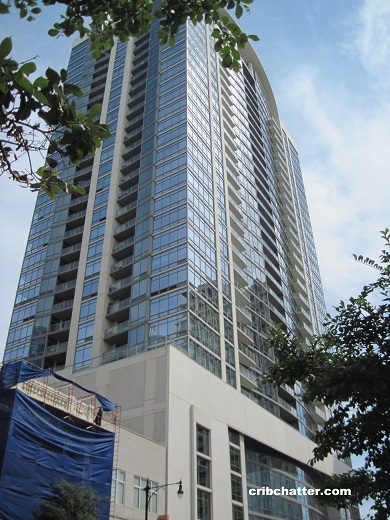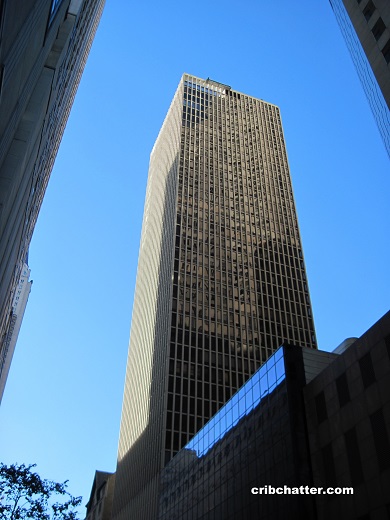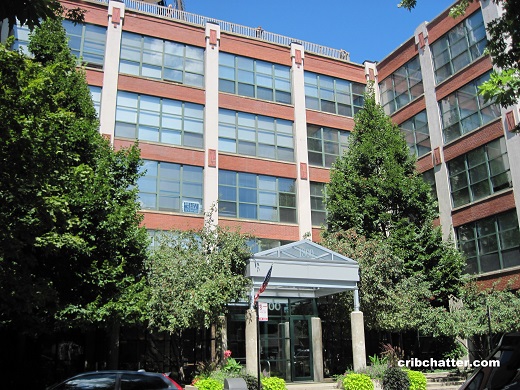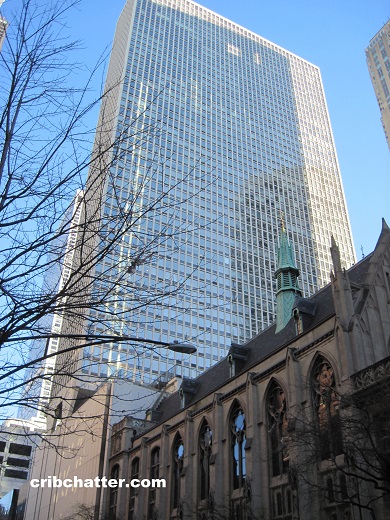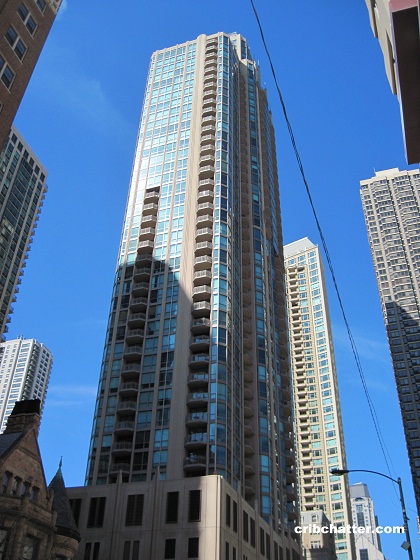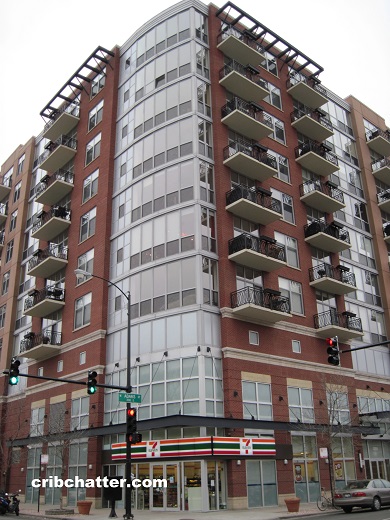Get 3500 Square Feet with Skyline Views for $1.599 Million: 500 W. Superior in River North
This 3-bedroom in The Montgomery at 500 W. Superior in River North originally came on the market in April 2019.
The Montgomery was built in 1972 as part of the corporate headquarters of department store Montgomery Ward. It’s architect was Minoru Yamasaki, who also designed the World Trade Center in New York City. He designed both around the same time.
It was converted into condos in 2006 during the housing boom. The building has 245 units and attached garage parking.
The building has door staff, an exercise room, a roof deck, and a sundeck with seating, firepits, grills, and a dog run.
This unit has 10 foot ceilings with south and west city and skyline views from floor to ceiling windows.
There’s a gallery foyer to enter the unit with a guest bath.
It has custom window treatments and a gas fireplace in the living room.
The kitchen has modern wood cabinets and a massive island that seats six, with new quartz counter tops, a Thermador gas range with dual ovens and indoor grill, a built-in Thermador professional wok cooktop, a commercial exhaust hood, a Subzero refrigerator and beverage fridge.
The kitchen also has a walk-in food pantry with a Thermador refrigerator and wine cooler.
The primary suite has an oversized bedroom with seating area, a spa bath with dual vanity, a Grohe system steam shower, a whirlpool tub and upgraded commode, a walk-in-closet, and a rare private balcony (this building only has balconies on the east and west ends.)
The second bedroom is also en suite.
The third bedroom is currently being used as a office/library and is open to the living room.
The unit has a Bang & Olufsen audio system throughout which is included in the sale.
It has the features buyers look for including central air, a Miele side-by-side washer/dryer in the unit and 2-car tandem parking space is available for $65,000.
This building is near the shops and restaurants of the western part of River North and the Chicago River.
Originally listed in April 2019 for $2.499 million, it has been reduced $900,000 and is now listed at $1.599 million.
The listing says: “An incredible value at less than $500 per sqft, this highly upgraded 3,550 sqft Montgomery condo lives like a home on a grand scale!”
Is this a deal?
Jennifer Ames at Engel & Voelkers has the listing. See the pictures and floor plan here.
Unit #2401: 3 bedrooms, 2.5 baths, 3500 square feet
- Sold in July 2006 for $1.561 million
- Originally listed in April 2019 for $2.499 million
- Reduced several times
- Currently listed at $1.599 million
- Assessments of $3501 a month (includes heat, gas, doorman, cable, exercise room, exterior maintenance, lawn care, scavenger, snow removal, Internet)
- Taxes of $30,062
- Central Air
- Washer/dryer in the unit
- 2-car tandem parking available for $65,000 extra
- Gas fireplace
- Bedroom #1: 26×22
- Bedroom #2: 15×12
- Bedroom #3: 22×12
- Living room: 16×39
- Dining room: 27×13
- Kitchen: 16×20
- Pantry: 8×13
- Walk-in-closet: 9×16
- Foyer: 9×6
- Laundry: 11×9
- Balcony: 18×5
