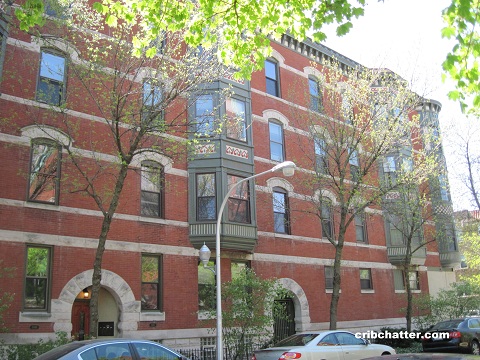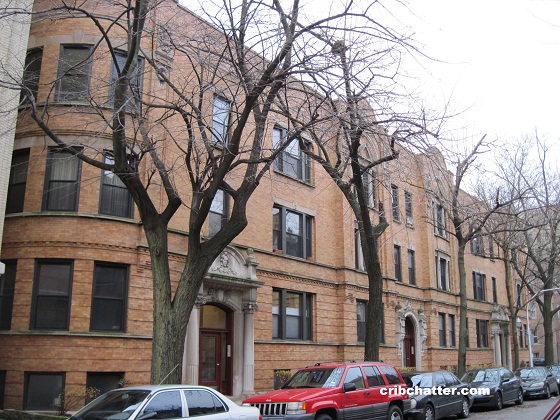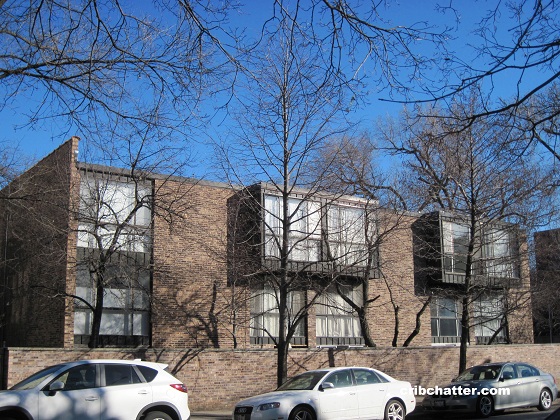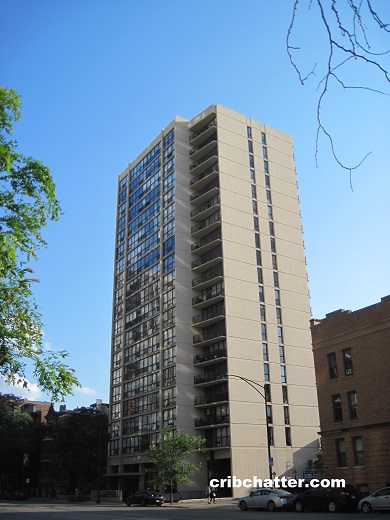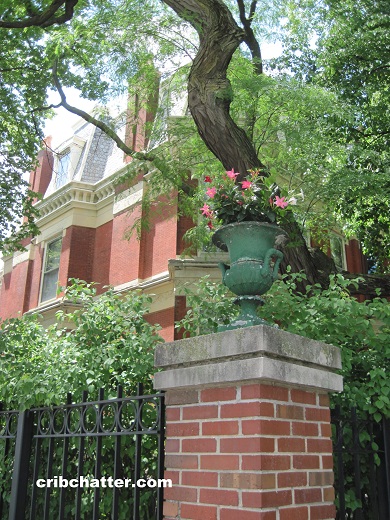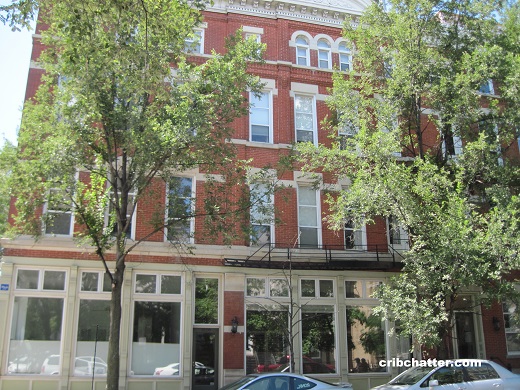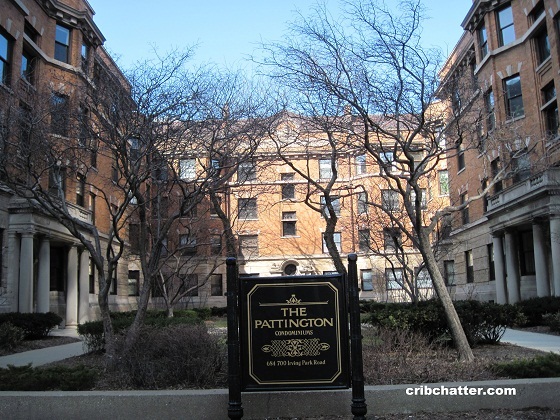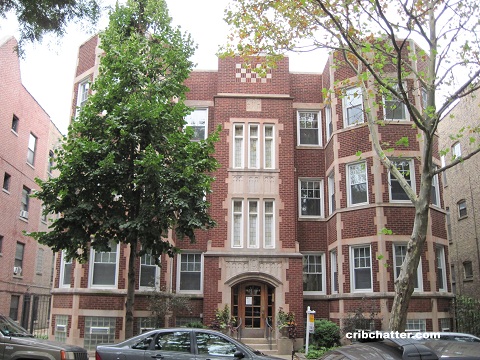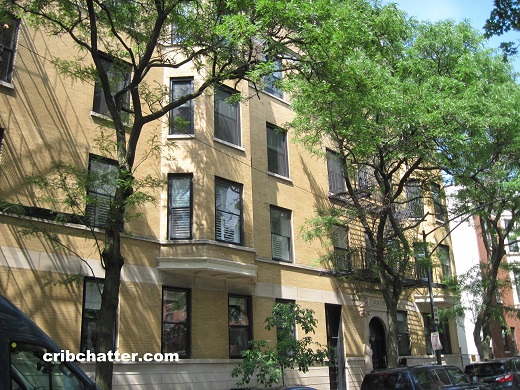A Vintage 2-Bedroom with Parking in Lakeview for $365,000: 1049 W. Barry
This 2-bedroom at 1049 W. Barry in Lakeview came on the market in July 2022.
Built in 1910, this building has 16 units and outdoor parking. There’s also storage.
The listing calls this “vintage yet updated.”
It has 10 foot ceilings and hardwood floors throughout.
The living room has built-ins and a wood burning fireplace with brick surround. There’s no dining room.
The kitchen is “new” as of 2021 and has white cabinets, stone counter tops, stainless steel appliances, a white tile backsplash and a breakfast bar which is open to the living room and seats 3.
The bathroom is also “new” as of 2021 and has a walk-in-shower.
The rear bedroom has a den area that the listing says would be perfect for a home office.
The unit has a south facing deck.
It has the features that buyers look for that are somewhat rare in vintage buildings including central air, washer/dryer in the unit and outdoor parking. The listing says the space is wide and can fit 2 cars.
The building is in the heart of Lakeview near the Wellington brown line station and shops and restaurants.
Listed at $365,000, does this property check all the boxes for first time buyers?
Robert Clifford at Compass has the listing. See the pictures and floor plan here.
Unit #2E: 2 bedrooms, 1 bath, no square footage listed
- Sold in March 1989 for $90,000
- Sold in May 1992 for $135,000
- Sold in June 1999 for $225,500
- Sold in December 2003 for $299,000
- Sold in August 2013 for $288,500
- Sold in August 2016 for $318,500
- Currently listed at $365,000
- Assessments of $269 a month (includes exterior maintenance, lawn care, scavenger, snow removal)
- Taxes of $5578
- Central Air
- Washer/dryer in the unit
- 1 large or 2 side-by-side outdoor parking spaces included
- Wood burning fireplace
- Bedroom #1: 20×13
- Bedroom #2: 11×10
- Living room: 18×12
- Kitchen: 12×12
- Deck
