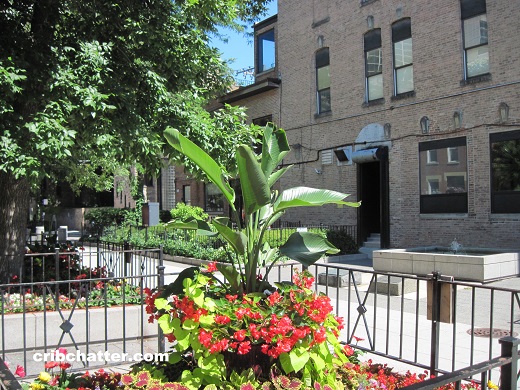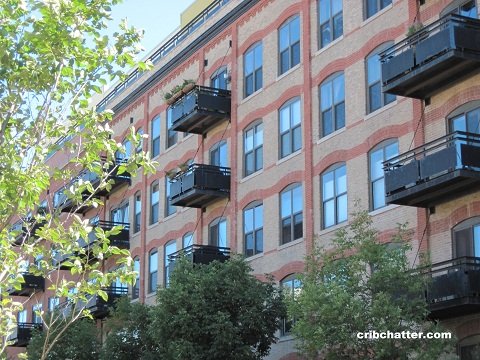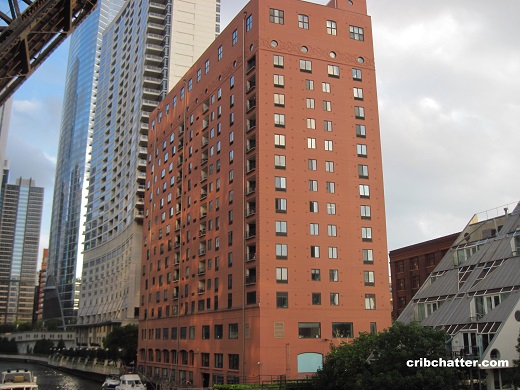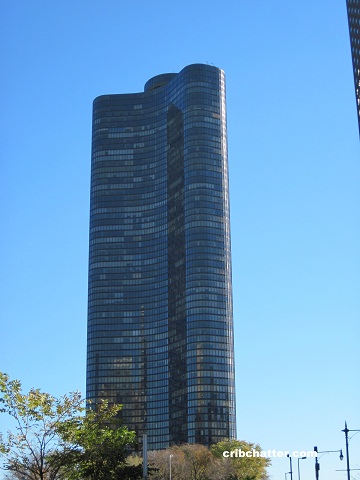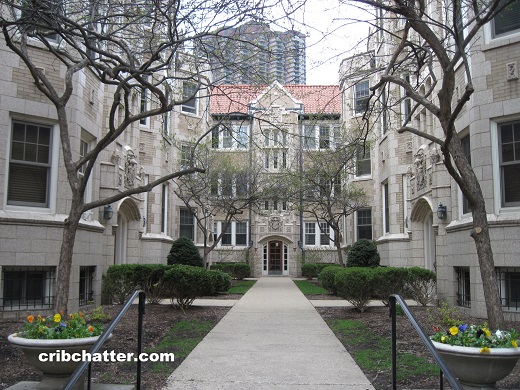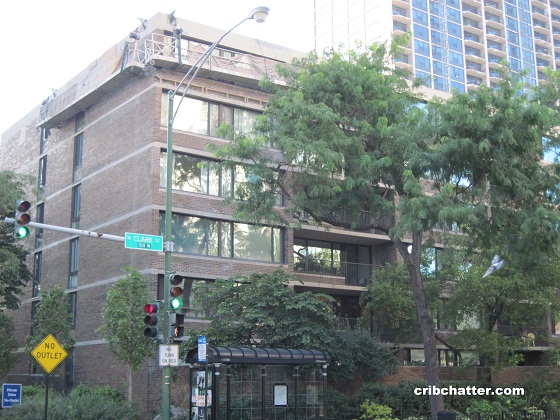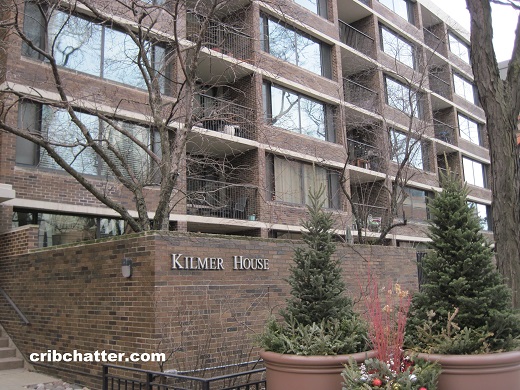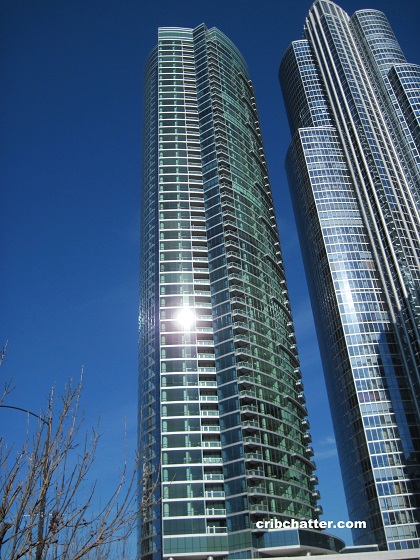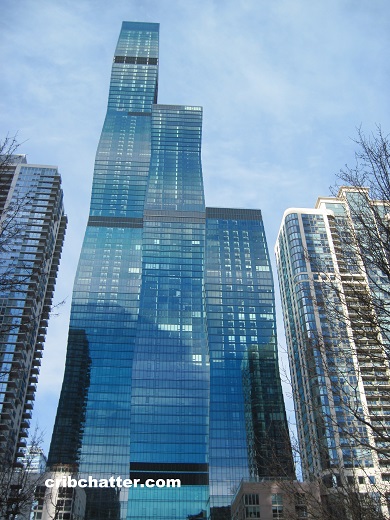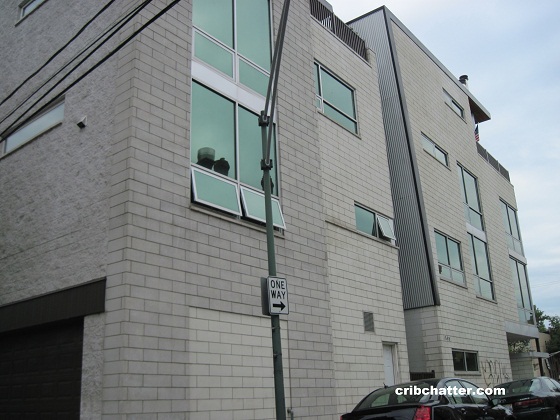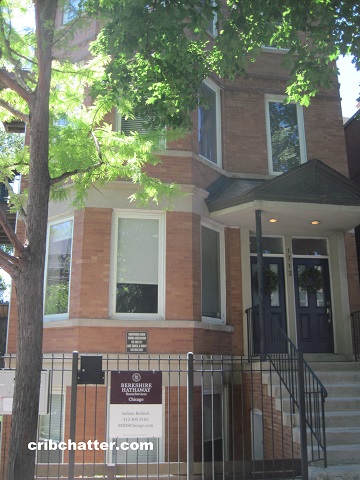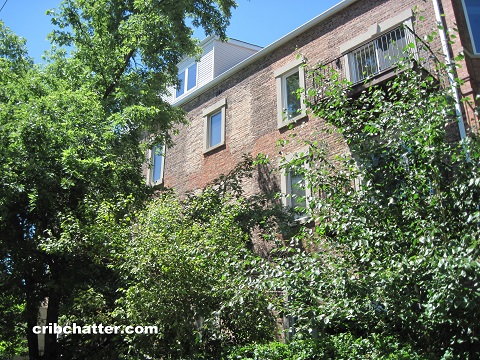Market Conditions: June Sales Fall 15.7% YoY as Higher Mortgage Rates Bite
We’re finally seeing a cooling in the red hot Chicago housing market thanks to higher mortgage rates.
From the Illinois Association of Realtors:
The median price of a home in the city of Chicago in June 2022 was $367,000, a 4.7 percent increase from June 2021, when it was $350,500.
In Chicago, home sales (single-family and condominiums) in June 2022 totaled 3,293 homes sold, down 15.7 percent from June 2021 sales of 3,908 homes.
Reminder that last June was the hottest for June home sales since our data began in 1997.
Thanks to G for the historical sales data:
- June 1997: 1,817
- June 1998: 2,214
- June 1999: 2,435
- June 2000: 2,513
- June 2001: 2,451
- June 2002: 2,590
- June 2003: 2,891
- June 2004: 3,752
- June 2005: 3,850
- June 2006: 3,557
- June 2007: 3,127
- June 2008: 2282
- June 2009: 1981
- June 2010: 2526 (tax credit sales)
- June 2011: 1841
- June 2012: 2246
- June 2013: 2729
- June 2014: 2846
- June 2015: 3202
- June 2016: 3321
- June 2017: 3380
- June 2018: 3191
- June 2019: 2850
- June 2020: 2072
- June 2021: 3908
- June 2022: 3293
Here is the monthly median price data:
- June 2008: $309,945
- June 2009: $242,050
- June 2010: $234,250
- June 2011: $207,000
- June 2012: $216,700
- June 2013: $254,900
- June 2014: $275,000
- June 2015: $288,250
- June 2016: $299,900
- June 2017: $306,750
- June 2018: $314,900
- June 2019: $319,000
- June 2020: $329,000
- June 2021: $350,500
- June 2022: $367,000
“In June, the median sales price increased despite concerns about inflation and interest rates,” said Antje Gehrken, president of the Chicago Association of REALTORS® and president and designated managing broker of A.R.E. Partners. “This shows that there is still buyer demand this summer, although it’s restricted by inventory, impacting sales.”
Statewide inventory fell 18.9% in June to 25,781 homes from 31,807 homes last year. The average home sold in 21 days down from 27 last June.
Chicago mirrored the statewide trends. Chicago inventory fell 18.8% to 7,312 homes from 9,008 last year. Days on the market also fell to 26 from 32 days in 2021.
“Price growth has continued throughout Illinois while sales remain low,” said Dr. Daniel McMillen, head of the Stuart Handler Department of Real Estate (SHDRE) at the University of Illinois at Chicago College of Business Administration. “Increases in interest rates and concerns about inflation have led consumers to become cautious about home purchases, which is likely to lead to declines in house price growth in the future. However, we do not foresee any major changes in the trends for prices or sales over the next three months.”
The average 30-year fixed rate mortgage was 5.52% in June 2022 up from 5.23% in May and up from 2.98% last year.
With sales slowing, inventory is rising.
But will it be enough to give buyers the advantage this summer and into the fall market?
Illinois homes continue to sell briskly in June [Illinois Association of Realtors, Press Release, by Bill Kozar, July 20, 2022]
