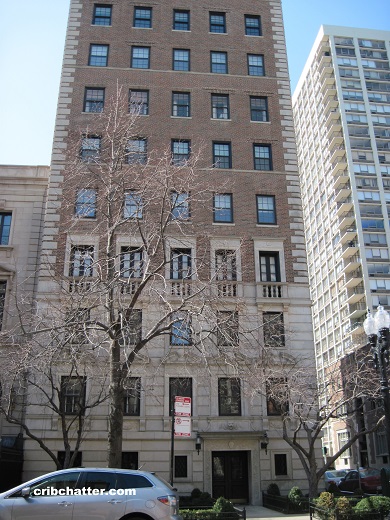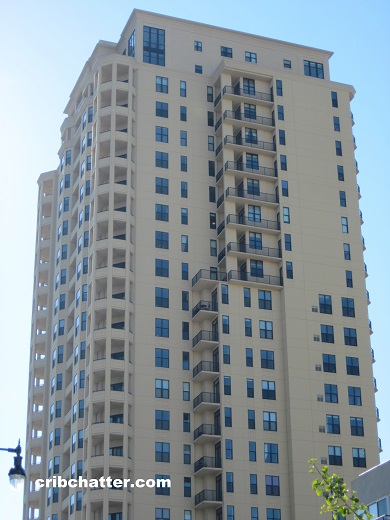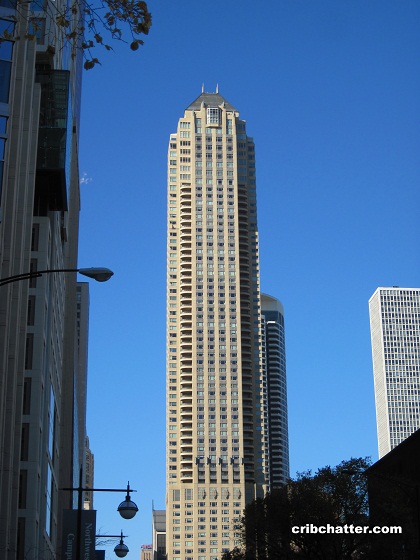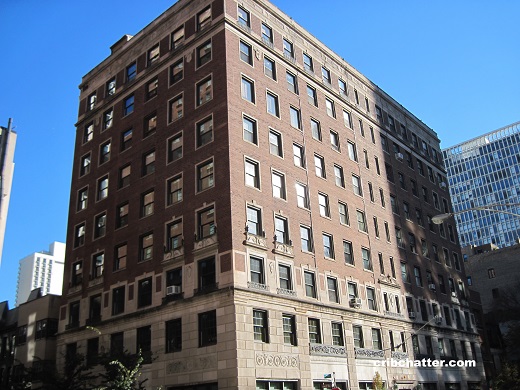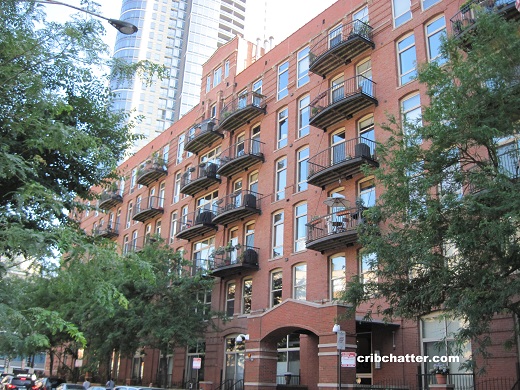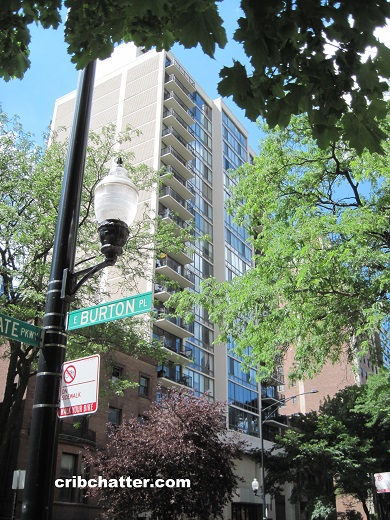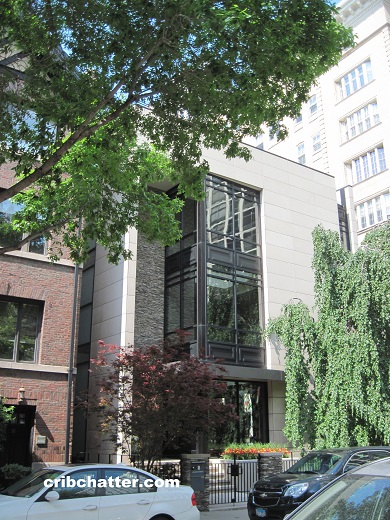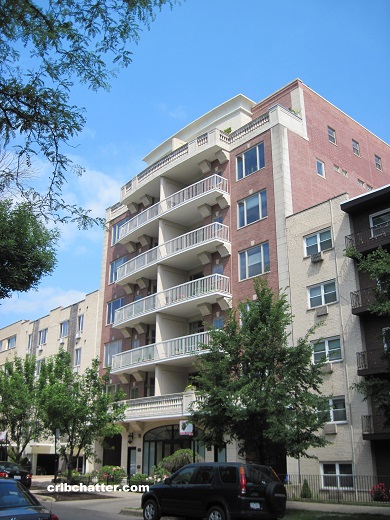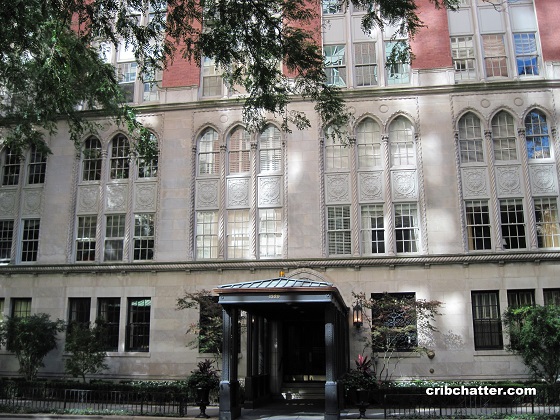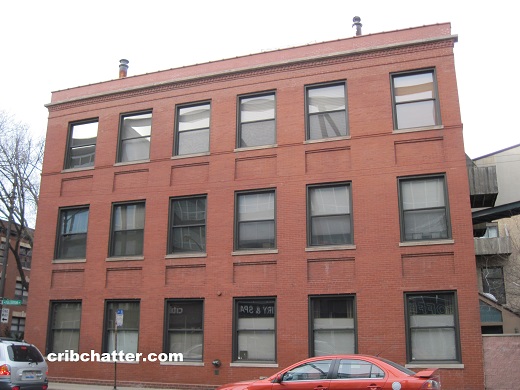“The True Definition of City Living”: A 2-Bedroom at 1366 N. Dearborn in the Gold Coast
This 2-bedroom in the Dearborn Schiller at 1366 N. Dearborn in the Gold Coast came on the market in August 2022.
Built in 1926 by McNally & Quinn Architects, the Dearborn Schiller currently has 40 units. There’s no attached parking but it’s available in the neighborhood.
According to Chicago Apartments, a Century of Lakefront Luxury, the building has a 3-story stone base and invokes Italian Renaissance palazzo features. It has a brick and cut stone exterior.
It originally had 2 six-room apartments and one four-room apartment per floor. There was an opportunity to combine units as well.
The building was converted into condos in 1980 selling from $83,000 to $198,500.
It does not have a doorman or other amenities.
The listing for this fourth floor unit says it has been “meticulously renovated from the ground up.”
It’s also unique in the building in that it is the only floor that has the french doors as windows throughout the living/dining room which the listing says “feels like living in Paris.”
The elevator opens directly into the unit’s private foyer.
It has the original fireplace but new Chevron quartersawn white oak floors.
The dining room has a custom mural and built-in cabinets.
The primary suite has custom closets and a spa-like primary bath with a walk-in-shower and linen storage.
The chef’s kitchen has been “completely redone” and has custom white cabinets, honed limestone countertops, natural marble hard finishes, a breakfast bar which seats 2 and an oven range imported from Paris.
The listing says there’s a breakfast nook which could be a second bedroom.
It has features that buyers look for including a full size laundry room with a sink and storage and central air. The listing says there is “garage parking nearby.”
It also has custom-made doorknobs and 10 karat gold leaf accents on the doors.
This building is on a tree lined street easily accessible to the Rush Street and Old Town restaurants and shops.
Listed at $1.45 million, is this the Gold Coast vintage dream?
Victoria Rezin and Dawn McKenna at Coldwell Banker have the listing. See the pictures here. Sorry, no floor plan.
Unit #4A: 2 bedrooms, 2.5 baths, 1920 square feet
- Sold in October 2013 for $709,000 (per Zillow)
- Currently listed at $1.45 million
- Assessments of $2050 a month (includes heat, security, exterior maintenance, lawn care, scavenger, snow removal)
- Taxes of $16,851
- Central Air
- Washer/dryer in the unit
- “garage parking nearby”
- Fireplace
- Bedroom #1: 18×14
- Bedroom #2: 17×9
- Living room: 21×15
- Dining room: 18×14
- Kitchen: 15×12
