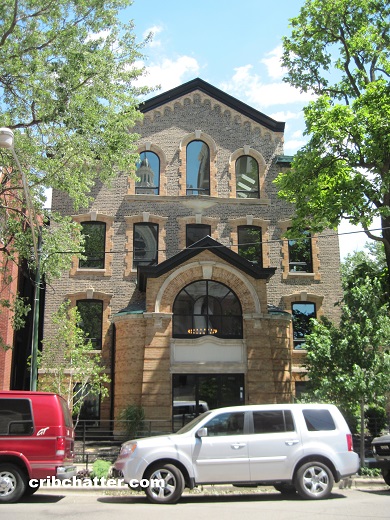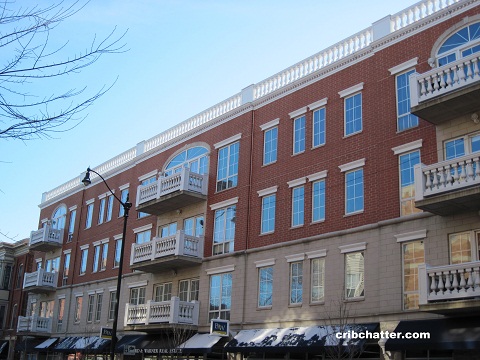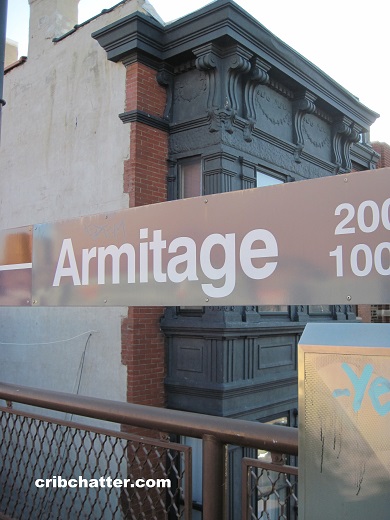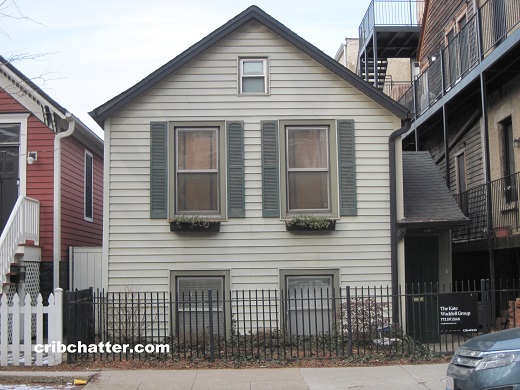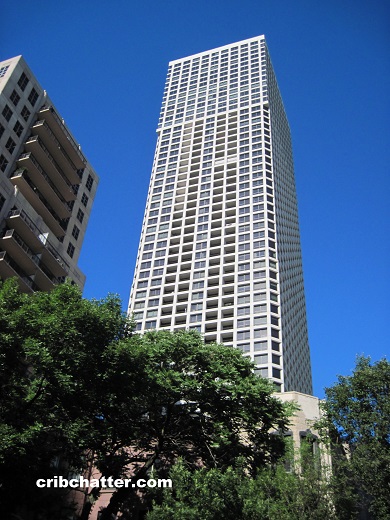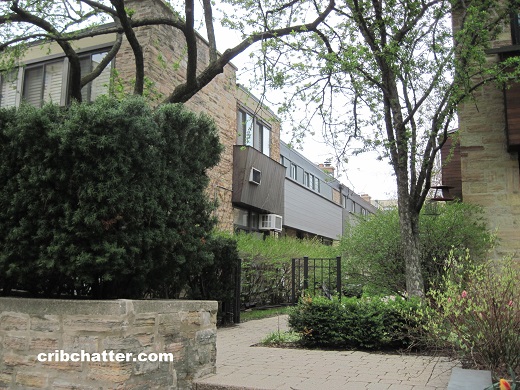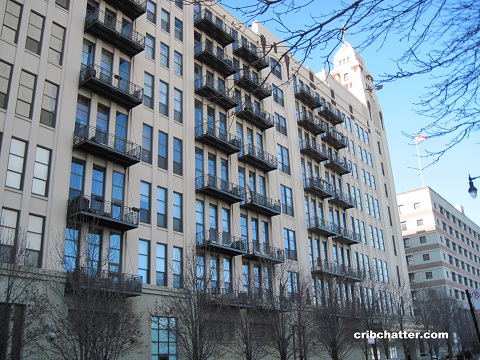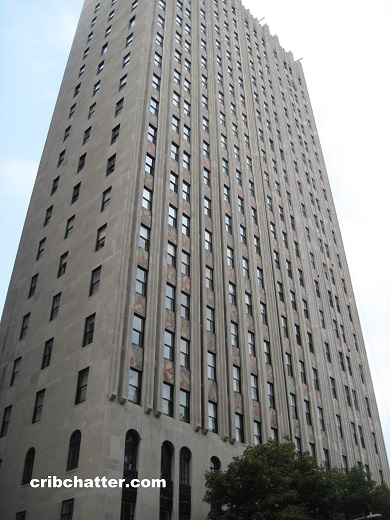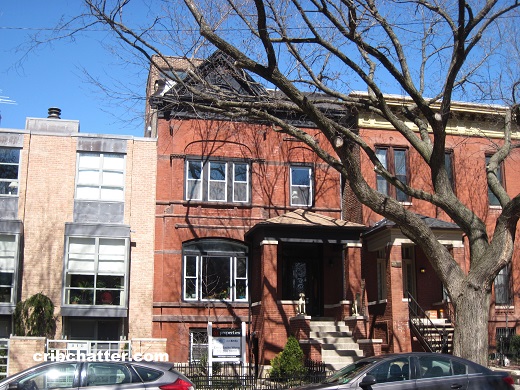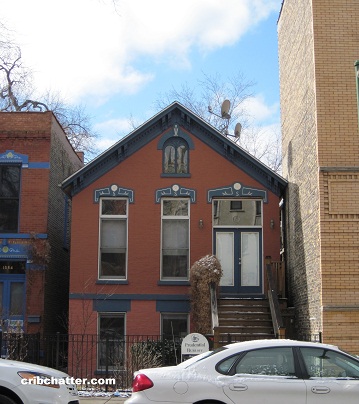A Modern 3-Bedroom Penthouse in a Former Convent: 1849 N Hermitage in Bucktown
This 3-bedroom top floor unit in the Urban Treehouse at 1849 N. Hermitage in Bucktown came on the market in April 2022.
The Urban Treehouse is the former Sisters of the Resurrection Convent. It was converted into 7 luxury condos in 2013.
The old marketing materials for the development say it is a “century’s old” building.
I can’t determine if there is an elevator in the building.
This unit has 17 foot ceilings in the living/dining room and kitchen along with skylights, unique arched windows and exposed brick walls.
It has “stunning” views of the St. Mary’s of the Angels frieze across the street.
The unit has an Italian Archisesto kitchen with Subzero, Miele and Wolf appliances, a large island that seats 5, quartz counter tops and subway tile backsplash.
The listing says the primary bedroom fits a king size bed. It has an en suite bathroom with a modern floating vanity and walk-in-shower.
Both bathrooms have porcelain and natural stone finishes.
This unit has two outdoor spaces including a side deck that is 16×3 and a terrace off the back measuring 16×11.
It has the features that buyers look for including central air, side-by-side laundry in the unit and a coveted 2-car attached garage.
The property is near the 606, the shops and restaurants of Bucktown and Wicker Park and the Metra stop.
Listed at $1 million, will the unique views alone sell this unit?
Ivona Kutermankiewicz at Berkshire Hathaway HomeServices has the listing. See the pictures and floor plan here.
Unit #PH303: 3 bedrooms, 2 baths, 1900 square feet
- Sold in January 2013 for $769,500
- Currently listed at $1 million
- Assessments of $463 a month (includes exterior maintenance, lawn care, scavenger, snow removal)
- Taxes of $17,285
- Central Air
- Side-by-side washer/dryer in the unit
- 2-car attached garage
- Bedroom #1: 14×11
- Bedroom #2: 13×11
- Bedroom #3: 12×11
- Living room/dining room: 35×17
- Kitchen: 17×9
- Storage: 11×8
- Porch: 16×3
- Terrace: 16×11
