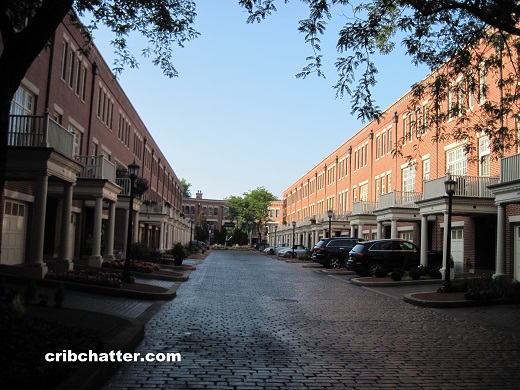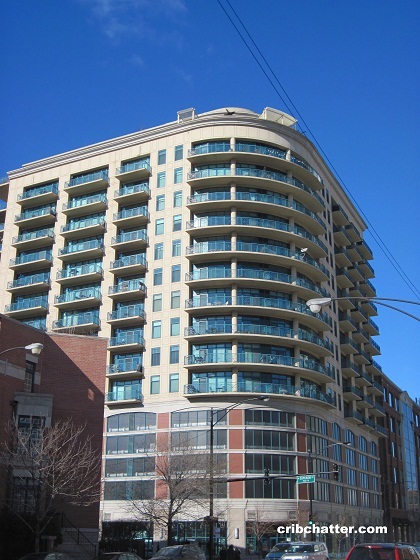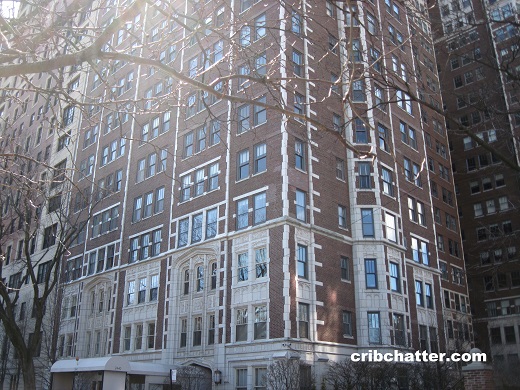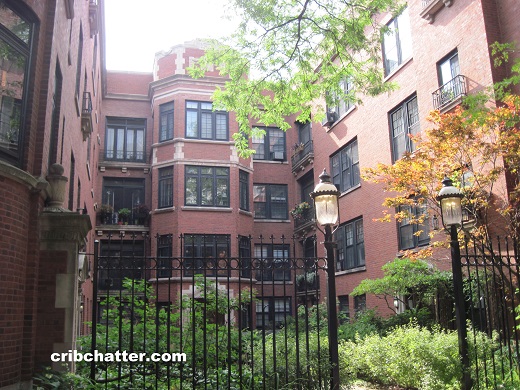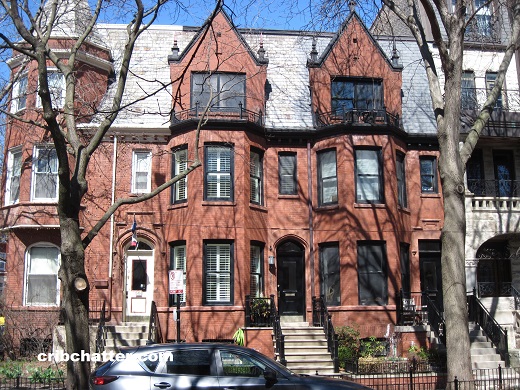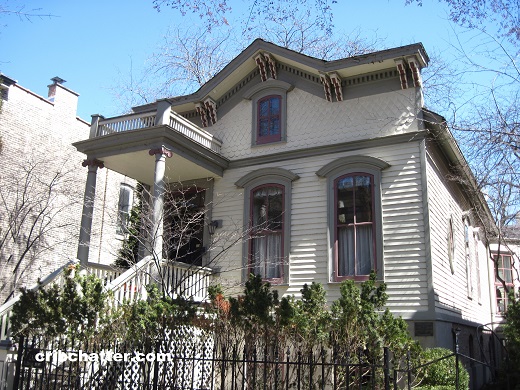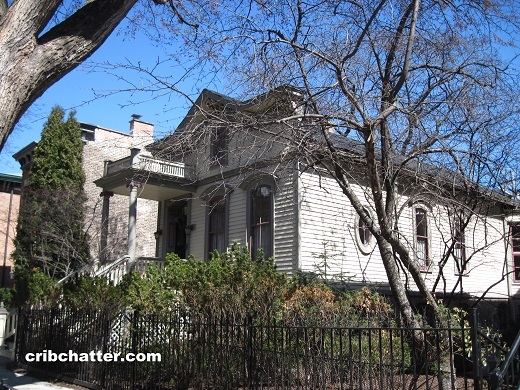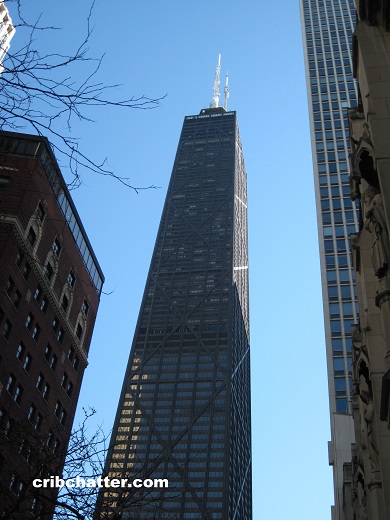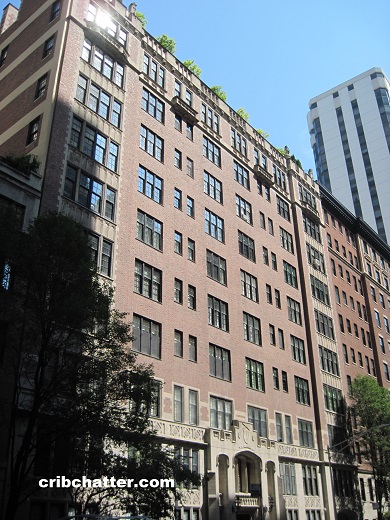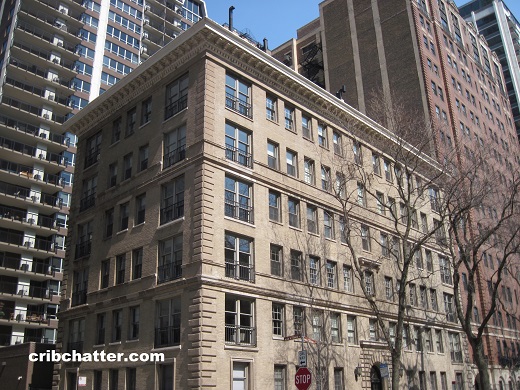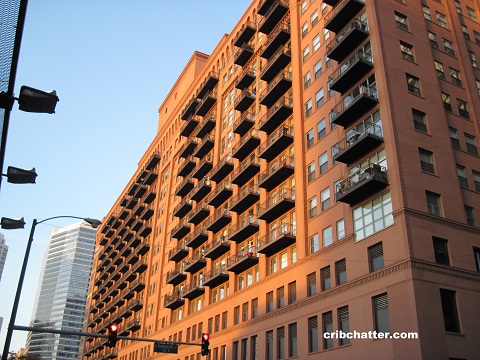A Bank Owned 3-Bedroom Lincoln Park Townhouse Lists Under the 2005 Price: 2609 N. Greenview
This 3-bedroom townhouse in the Embassy Club at 2609 N. Greenview came on the market in April 2022.
The picture above is of one of the other parts of the Embassy Club but it’s the closest I could come up with in my photograph collection of the private cobblestone drive that leads to the townhouses off various streets including Southport and Wrightwood.
Built in 1992, the Embassy Club has 90 townhomes of various sizes and styles.
There’s a monthly association fee.
This townhouse has a family room and full bath on the main floor.
The second floor has the living and dining rooms, kitchen and a powder room with a fireplace and built-ins in the living room.
The townhouse has the preferred layout with all 3 bedrooms on the third floor including the primary suite which is ensuite. There is also a second full bath on that floor and various built-ins.
The kitchen has custom cabinets, high end appliances and stone counter tops along with an island.
There’s a private deck off the kitchen.
The townhouse has a rare attached 2-car garage and central air.
Embassy Club is near Wrightwood Park with its park district swimming pool and restaurants/bars on Southport, Diversey and Fullerton.
It is bank owned and has come on the market at $899,600, or $50,400 under the 2005 purchase price of $950,000.
At this price, will this townhouse be under contract this week?
Arthur Cirignani at Chicago Realty Partners has the listing. See the pictures here (sorry, no floor plan).
Unit C: 3 bedrooms, 3.5 baths, townhouse, no square footage listed
- Sold in May 1992 for $354,500
- Sold in May 2005 for $950,000
- Lis pendens foreclosure filed in May 2017
- Bank owned in February 2022
- Currently listed at $899,600
- Assessments of $215 a month (includes exterior maintenance, scavenger, snow removal)
- Taxes of $17,279
- Central Air
- 2-car attached garage
- Fireplace
- Bedroom #1: 18×26 (third floor)
- Bedroom #2: 10×14 (third floor)
- Bedroom #3: 9×12 (third floor)
- Dining room: 13×16 (second floor)
- Living room: 17×18 (second floor)
- Kitchen: 15×17 (second floor)
- Family room: 12×20 (main floor)
- Laundry on second floor
- Private deck off the kitchen
