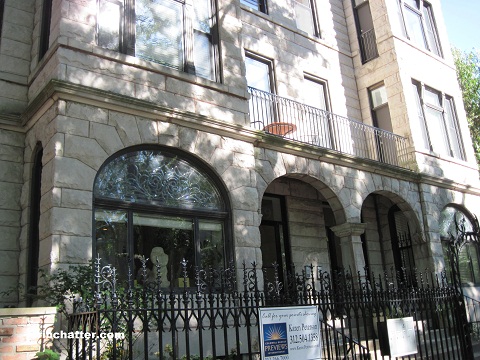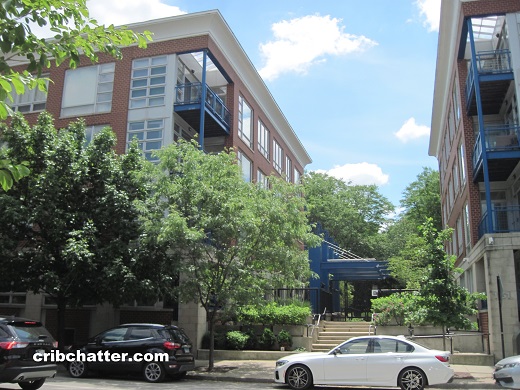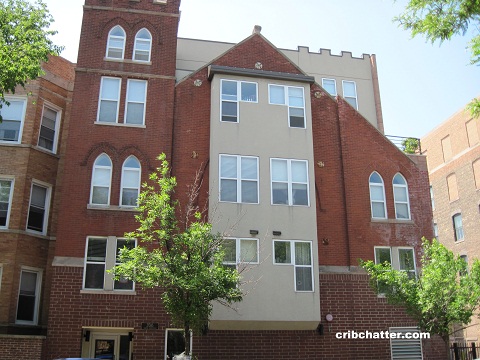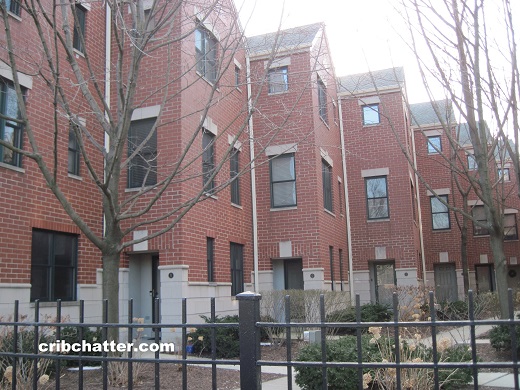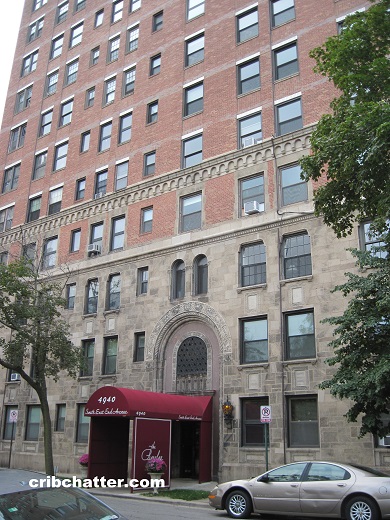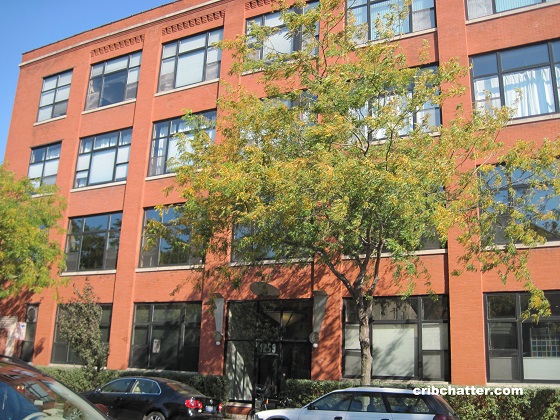Vintage on the Outside, Loft on the Inside Returns: 1847 N. Cleveland in Lincoln Park
This penthouse 2-bedroom at 1847 N. Cleveland in East Lincoln Park came on the market in March 2022.
Built in 1891, this building has 8 units and gated parking behind the building.
If this unit looks familiar, that’s because we chattered about it the last time it was on the market, in April 2017.
Back then, several of you didn’t like the loft aesthetic in the vintage building.
See our 2017 chatter here.
If you recall, this top floor unit has 14 foot ceilings with exposed ductwork and wooden trusses which gives it the feeling of a loft. It also has several walls of exposed brick and skylights.
The floors are wide plank pine hardwood.
The kitchen is open to the living/dining room and has light wood cabinets, granite counter tops, stainless steel appliances, an island that seats three and 2 wine refrigerators.
The listing says the primary bedroom and bathroom have been “recently updated.”
The primary bathroom has a blue custom double vanity, Kohler fittings, and carrera marble and carrera marble stone along with a walk-in-shower.
There’s also a second full bath.
The unit has the features buyers look for including central air, side-by-side washer/dryer and gated parking is included.
It also has a 5×10 storage room.
But the big selling feature for those looking for outdoor space is the south facing 1000 square foot roof top deck with city views. It appears to be accessed via an outdoor spiral staircase.
This building is near the shops and restaurants of Old Town, is near Lincoln Park and Lincoln Park Zoo.
This unit was on the market last May at $699,900, and went under contract quickly, but never sold and the listing was removed.
It has come back on at $699,000.
Will it go under contract quickly again this go-around?
Sophia Klopas at BerkshireHathaway HomeServices has the listing. See the pictures and floor plan here.
Unit #4S: 2 bedrooms, 2 baths, 1400 square feet, penthouse
- Sold in June 2003 for $500,000
- Sold in June 2004 for $555,000
- Sold in March 2010 for $528,000
- Sold in June 2017 for $632,500 (gated parking included)
- Currently listed at $699,000 (gated parking included)
- Assessments are still $375 a month (they were also $375 in 2017) (includes exterior maintenance and snow removal)
- Taxes are now $12,676 (they were $9993 in April 2017)
- Central Air
- Side-by-side washer/dryer in the unit
- Private 1000 square foot roof top deck
- Bedroom #1: 12×16
- Bedroom #2: 10×13
- Living/dining combo: 17×20
- Kitchen: 9×12
- Deck: 13×35 (roof top)
