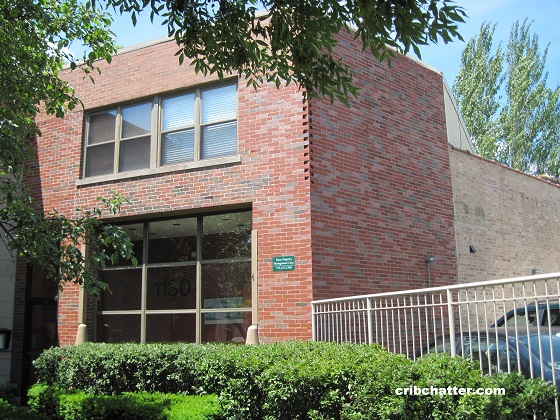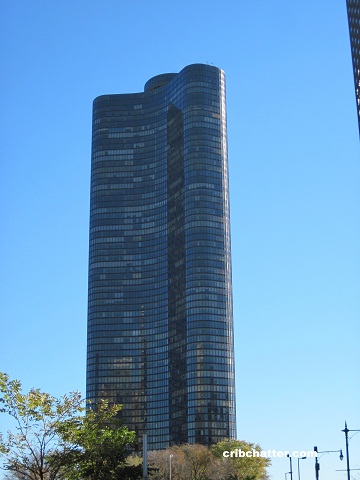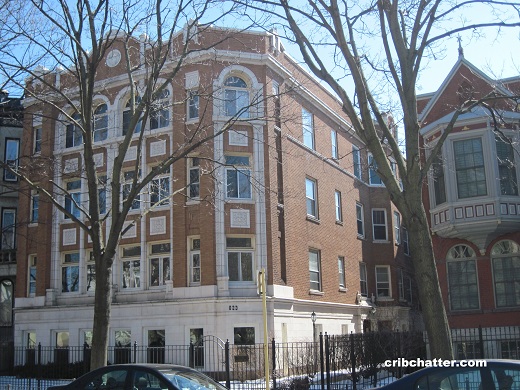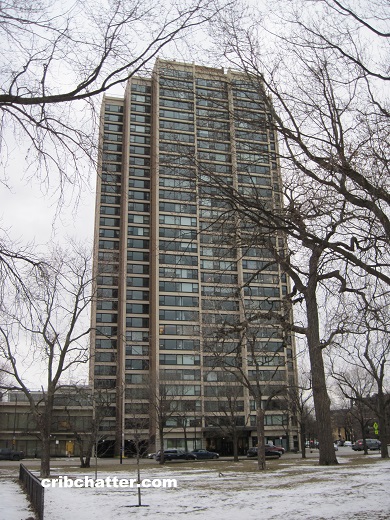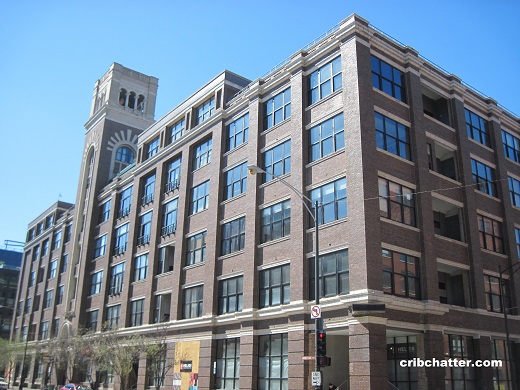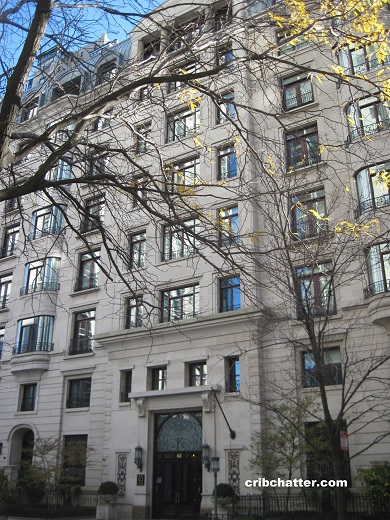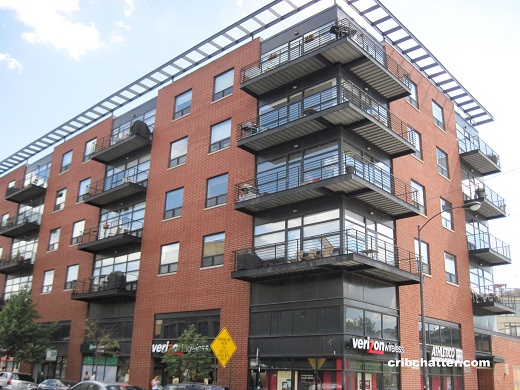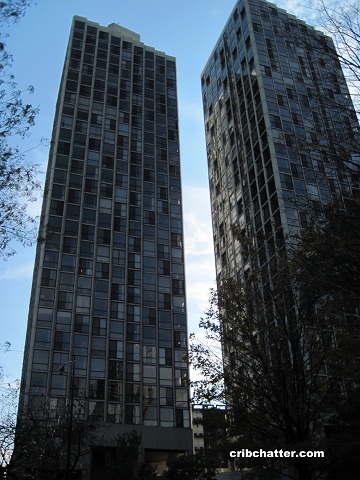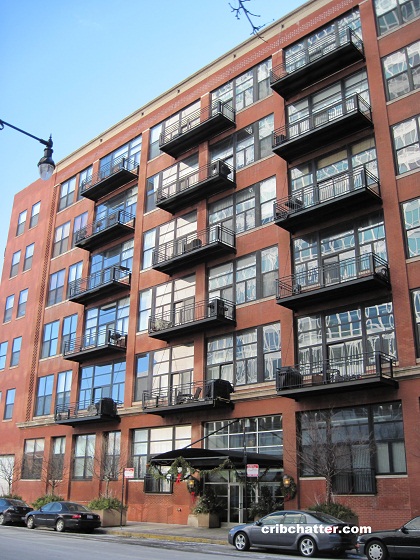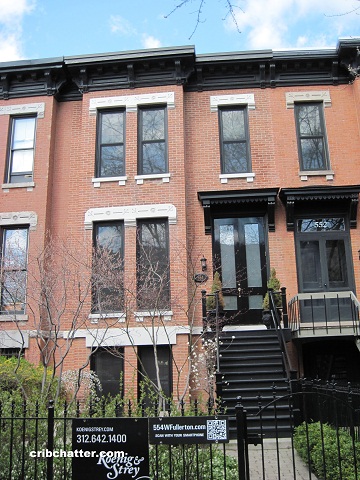Rare and Unique 1-Bedroom Duplex Up for $359,000 at 1130 W. Cornelia in Lakeview
This 1-bedroom duplex-up at 1130 W. Cornelia in Lakeview came on the market in January 2025.
1130 W. Cornelia was built in 1949 and has 16 units. I couldn’t find a history of the building but it has a unique layout with an interior courtyard.
There is outdoor parking with the building.
The listing says this unit has “no one above or below” and has a “semi-open concept floor plan.”
The first floor is the living/dining room and the kitchen.
The kitchen has dark wood cabinets, granite counter tops and stainless steel appliances.
The second floor has the bedroom, an office and both the half bath and full bathroom.
The bedroom also has a custom built walk-in-closet.
It has walnut hardwood flooring, powered window treatments and a wood burning fireplace.
There is also a private patio in front of the unit in the building’s courtyard.
The unit has the features that buyers look for including central air, washer/dryer in the unit and an outdoor parking place.
This building is near “everything that Lakeview has to offer.” It’s near bus lines and the subway as well as Wrigley Field, coffee shops, pubs, restaurants and the Alamo Drafthouse cinema.
Listed at $359,000, that’s a gain of $31,500 over the 2022 sales price of $327,500.
The listing calls this unit “rare and unique.”
Will it sell quickly?
Christopher Weichselbaum at Fulton Grace Realty has the listing. See the pictures and floor plan here.
Or see it in person this Sunday, January 26, 2025, at the Open House from 12 to 1:30 PM.
Unit A: 1 bedroom, 1.5 baths, no square footage listed, duplex up
- Sold in March 1989 for $140,500
- Sold in July 1995 for $131,000
- Sold in May 1997 for $136,000
- Sold in August 2004 for $306,000
- Sold in November 2009 for $275,000
- Sold in April 2015 for $270,000
- Sold in February 2022 for $327,500
- Listed in January 2025 for $359,000
- Assessments of $322 a month (includes exterior maintenance, lawn care, scavenger, snow removal)
- Taxes of $6540
- Central Air
- Washer/dryer in the unit
- Outdoor parking space included
- Wood burning fireplace
- Powered window treatments
- Bedroom: 15×11 (second floor)
- Living/dining room: 18×15 (main floor)
- Kitchen: 18×6 (main floor)
- Office: 8×6 (second floor)
- Foyer: 10×9 (main floor)
- Laundry: 5×6 (main floor)
- Terrace: 9×8 (main floor)
