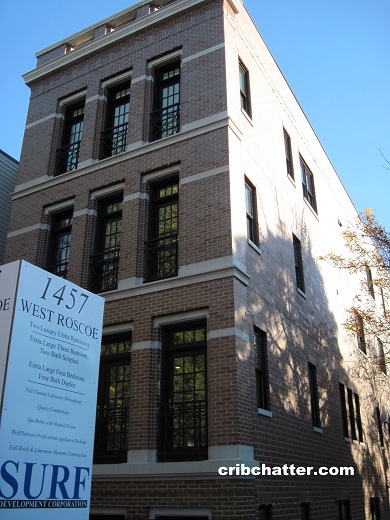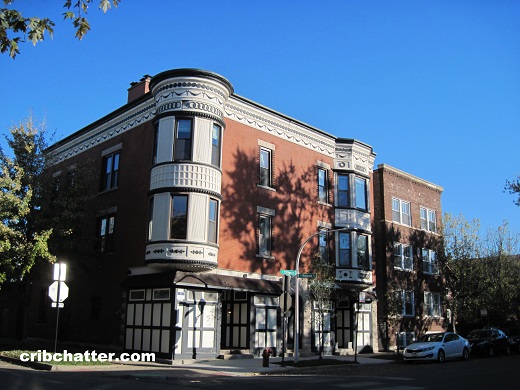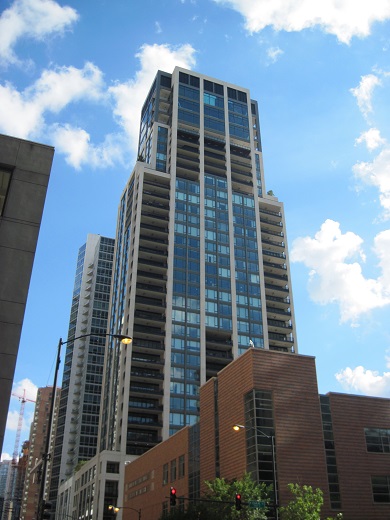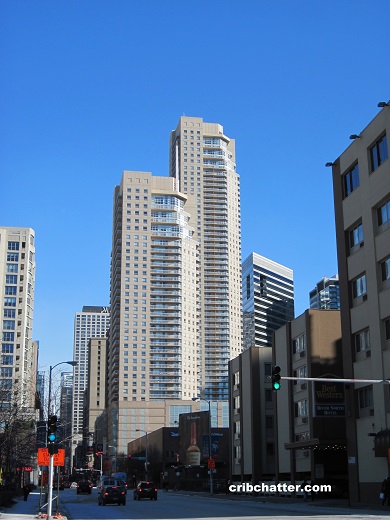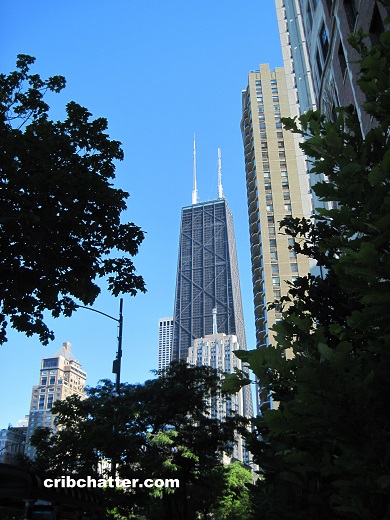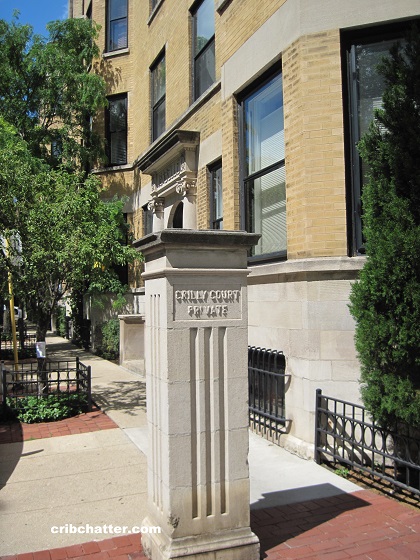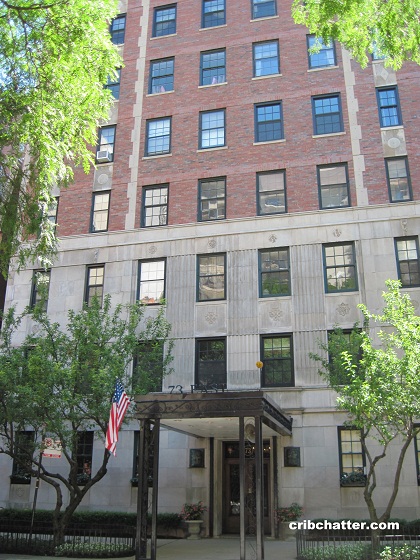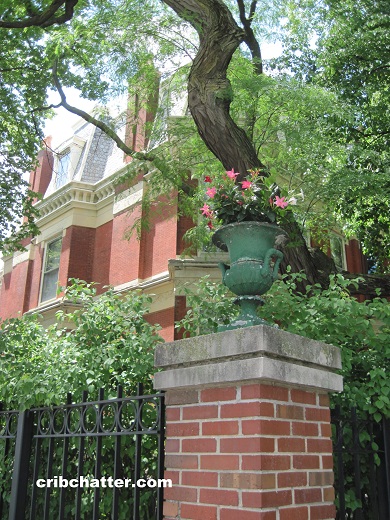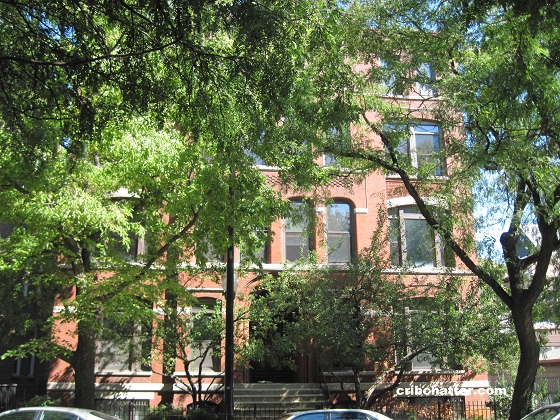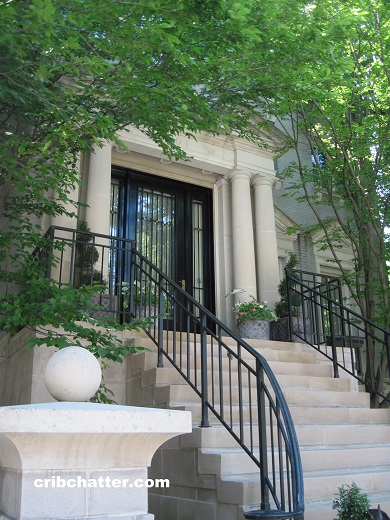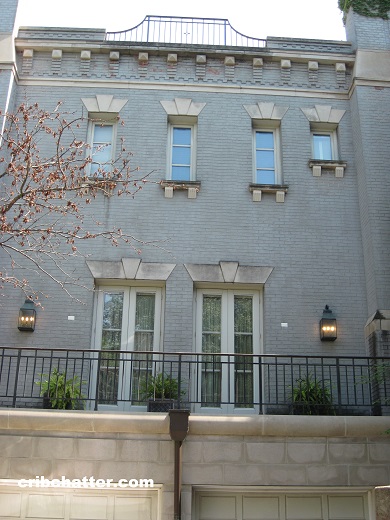The New Construction $1.5 Million 4-Bedroom Duplex Down in Southport: 1457 W. Roscoe
This new construction 4-bedroom duplex down at 1457 W. Roscoe in the Southport neighborhood of Lakeview came on the market in September 2024.
Built in 2024, 1457 W. Roscoe is on a corner lot on Roscoe and Greenview. It has 3 units and garage parking.
The listing says it is a full masonry and limestone construction by Surf Development.
At 3100 square feet, it “truly lives like a single family home.”
It has an extra-large floor plan with 10 foot high ceilings.
The home has extensive crown moldings, wainscotting, and millwork throughout.
It has 3.5″ white oak floors throughout.
The living room has a custom built fireplace mantel with a marble surround. There is also a fireplace in the great room with built-in bookcases.
The first floor has the living room, dining room, great room and kitchen.
The kitchen has white cabinets, an extra large quartz island, luxury appliances including Subzero and a 48″ Wolf range, Wolf microwave and Cove dishwasher.
The lower level has all 4 bedrooms, 3 baths and a second family room.
The primary suite has a “spa-like” bathroom with double vanity, separate steam shower, heated floors along with a walk-in-closet.
There are 3 outdoor spaces including over the garage and a private deck off the primary suite.
It has central air and washer/dryer in the unit on the lower level.
This building is near the Southport corridor including all of its shops and restaurants and also near the Southport Brown Line stop.
Unit #2 in the building is already under contract listed at $874,000. It’s a 3 bedroom, 2 bath at 1550 square feet.
You can look at those pictures here.
This unit was originally listed in September 2024 for $1,549,999, went under contract in October, but came back on the market with a $50,000 price cut at $1.495 million.
Is $1.495 million the new price point for a luxury duplex down in Southport?
Mary McCauley at Surf Real Estate has the listing. See the pictures and floor plan here.
Unit #1: 4 bedrooms, 3.5 baths, 3100 square feet, duplex down
- New construction in 2024
- Originally listed in September 2024 for $1,549,999
- Under contract in October 2024
- Re-listed
- Reduced
- Currently listed at $1.495 million
- It doesn’t list an assessment
- Taxes are “new”
- Central Air
- Washer/dryer in the unit
- Garage parking space included
- 2 fireplaces
- Bedroom #1: 13×13 (lower level)
- Bedroom #2: 11×10 (lower level)
