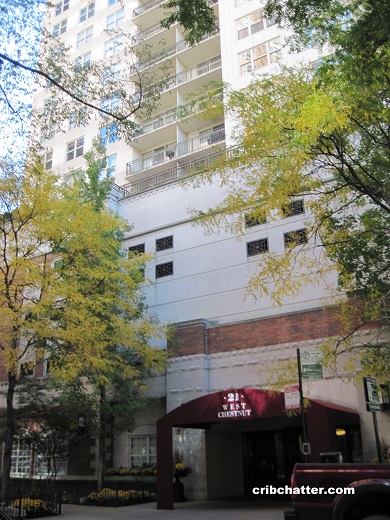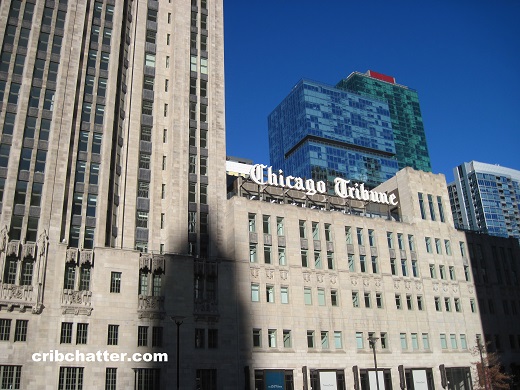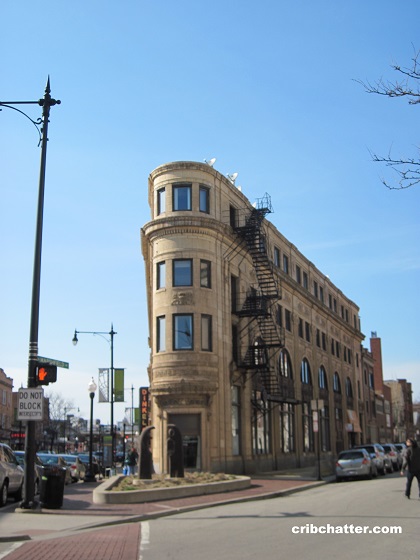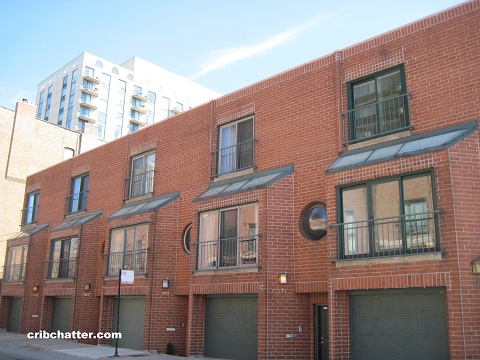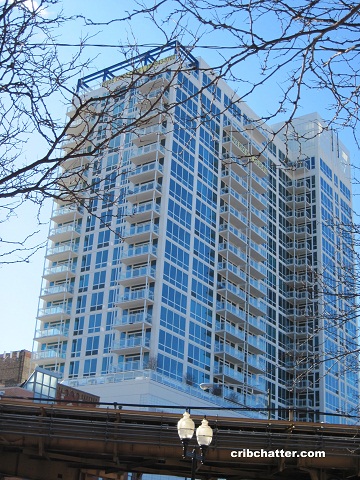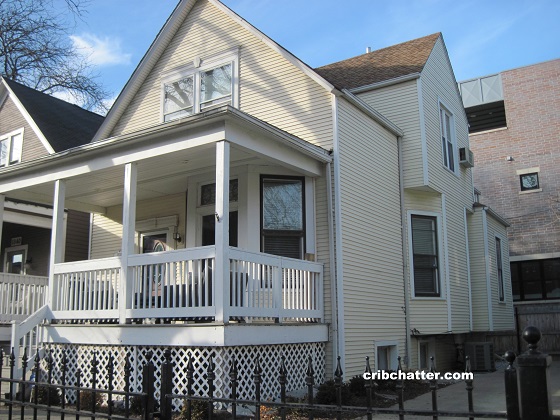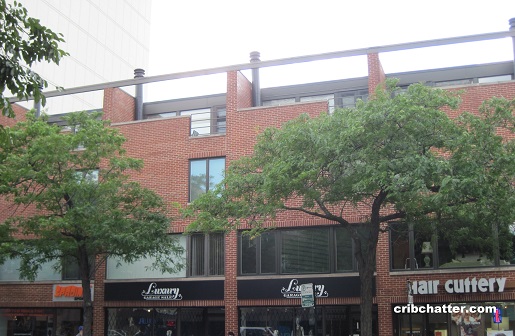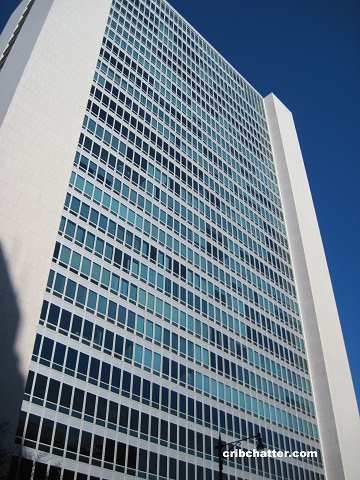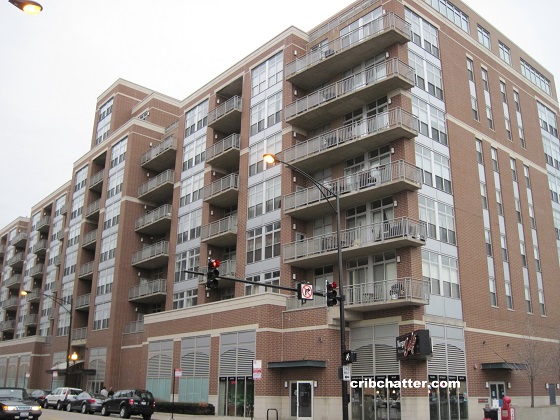First Time on the Market Since 1999: A 2/2 in the Gold Coast at 21 W. Chestnut
This 2-bedroom in Chestnut Place at 21 W. Chestnut in the Gold Coast came on the market in September 2023.
Built in 1999, Chestnut Place has 124 units and an attached parking garage.
It has 24-hour door staff and an exercise room.
This is a corner unit with north and east city views.
The listing says it is the largest 2-bedroom floor plan in the building at 1410 square feet.
It has hardwood floors throughout and a foyer.
There is a living and dining room combination that leads to a private east facing balcony.
The kitchen has been “updated” and has white cabinets, a custom tile backsplash, a breakfast bar and “newer” stainless steel Kitchen-Aid appliances.
This unit has a split floor plan. The primary suite has two walk-in-closets and a “recently renovated” en suite bathroom with a double sink and walk-in-shower.
The listing says the guest bathroom has been “updated.”
This unit has the features buyers look for including central air, in-unit washer/dryer and garage parking is available for $25,000 extra.
It also has a large storage closet which is included in the price.
This building is near the shops and restaurants of the Gold Coast, the red line subway stop at Chicago, the new River North Whole Foods and Washington Square Park as well as several bus lines.
The listing says this unit has only had one owner since 1999.
Listed in September 2023 at $610,000, it has been reduced to $574,000.
Is this a perfect Gold Coast residence?
James Streff at Berkshire Hathaway HomeServices has the listing. See the pictures and floor plan here.
Unit #1409: 2 bedrooms, 2 baths, 1410 square feet
- Sold in July 1999 for $376,000
- Originally listed in September 2023 for $610,000
- Reduced
- Currently listed at $574,000 (plus $25,000 for garage parking)
- Assessments of $1203 a month (includes heat, a/c, gas, doorman, cable, exercise room, exterior maintenance)
- Taxes of $13,471
- Central Air
- Washer/dryer in the unit
- Bedroom #1: 19×14
- Bedroom #2: 14×12
- Living/dining room: 21×15
- Kitchen: 18×8
- Balcony: 10×5
