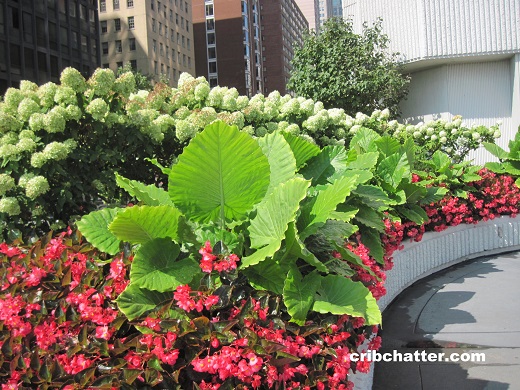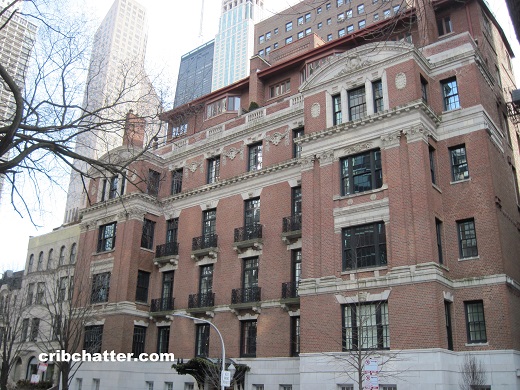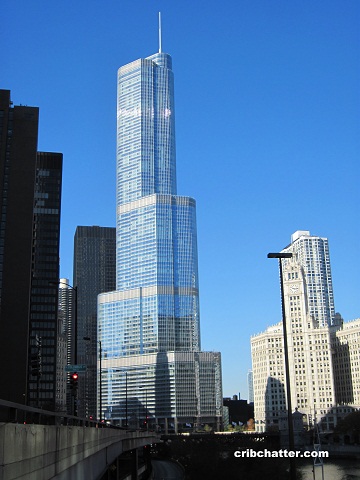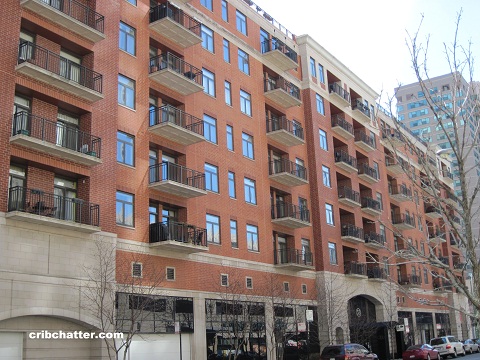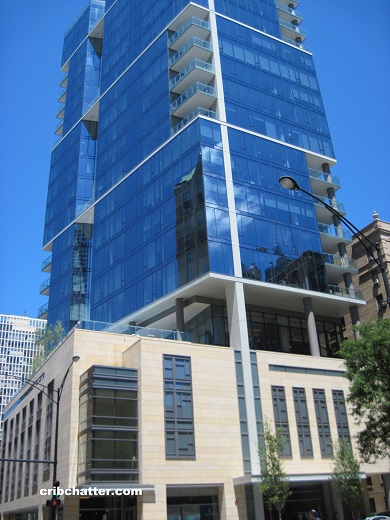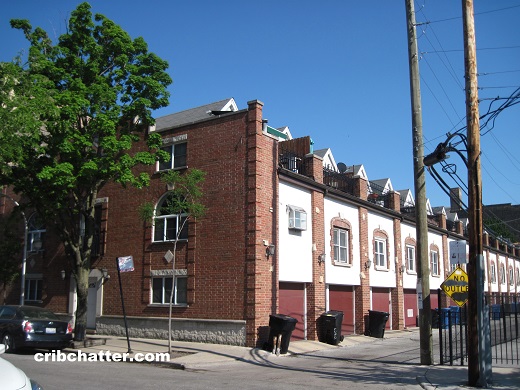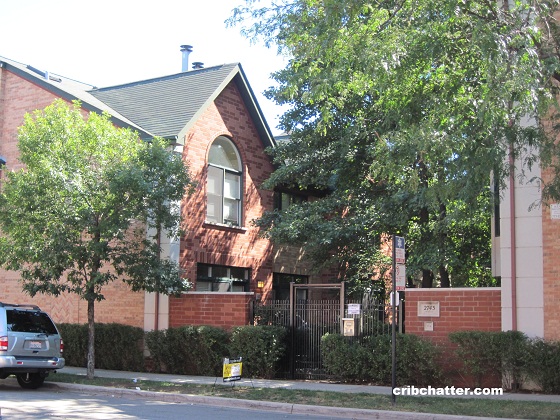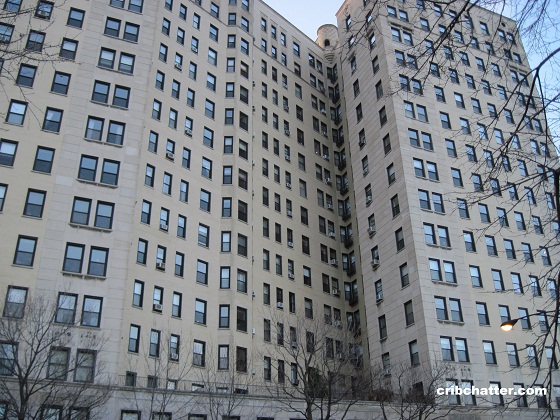Market Conditions: August Sales Fall 1.4% YOY as SFH Sales Plunge 13.9%
The Illinois Association of Realtors is out with the August sales data. The market cooled from last year’s 4-year high.
Chicago home sales (single-family and condominiums) in August 2021 totaled 2,831 homes sold, down 1.4 percent from August 2020 sales of 2,870 homes.
In the city of Chicago, the median price of a home in August 2021 was the same as in August 2020: $335,000.
August sales since 2007:
- August 2007: 2923 sales
- August 2008: 2078 sales
- August 2009: 1927 sales
- August 2010: 1486 sales
- August 2011: 1787 sales
- August 2012: 2209 sales
- August 2013: 2850 sales
- August 2014: 2414 sales
- August 2015: 2701 sales
- August 2016: 2844 sales
- August 2017: 2791 sales
- August 2018: 2754 sales
- August 2019: 2601 sales
- August 2020: 2870 sales
- August 2021: 2831 sales
August median price since 2007:
- August 2007: $305,000
- August 2008: $297,500
- August 2009: $229,900
- August 2010: $200,000
- August 2011: $192,500
- August 2012: $200,000
- August 2013: $245,000
- August 2014: $269,500
- August 2015: $271,000
- August 2016: $271,000
- August 2017: $284,000
- August 2018: $280,000
- August 2019: $289,900
- August 2020: $335,000
- August 2021: $335,000
“After an anomaly of a year, we may be seeing seasonality come back into play,” said Nykea Pippion McGriff, president of the Chicago Association of REALTORS® and vice president of strategic growth at Coldwell Banker Realty. “During the month of August, sales prices held steady, and residents settled into their homes as the school year began. As summer turns to fall, this could be a great time to reach out to your REALTOR® and start, or restart, your search.”
Average time it took to sell statewide dropped to 24 days from 46 days in August 2020.
In Chicago, it dropped to 29 days from 35 days last year.
Statewide, inventory continued to decline. The number of homes for sale fell 28.9% to 31,054 from 43,653 homes last year.
In Chicago, inventory plunged 18.6% to 8,537 from 10,485 properties last year.
“Last month, the law of supply and demand once again manifested itself in the state’s housing market,” said Sue Miller, president of Illinois REALTORS® and designated managing broker of Coldwell Banker Real Estate Group in McHenry. “What few homes that were available got snapped up quickly – with sellers getting more than their asking price due to the low inventory.”
The average 30 year fixed rate mortgage was 2.84% in August down from 2.87% in July and lower than August 2020, which was 2.94%.
In Chicago, it was another strong month for condo sales as they were up 7.1% to 1837 properties compared to last year.
Single family home sales, however, fell 13.9% to 994.
Are we seeing a return to normal seasonality?
Or is limited inventory crimping sales?
Homes sold fast and prices rose during August in Illinois [Illinois Association of Realtors, Press Release, by Bill Kozar, September 22, 2021]
