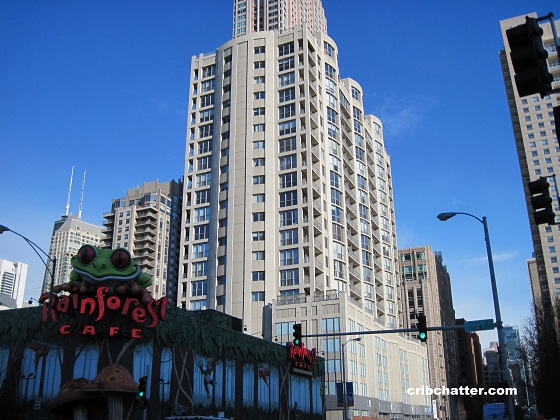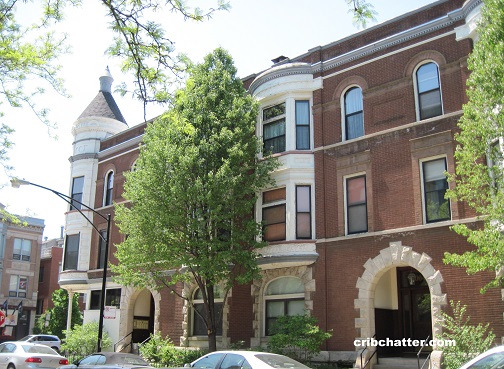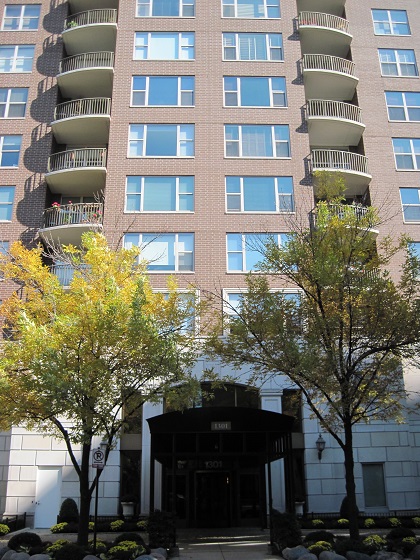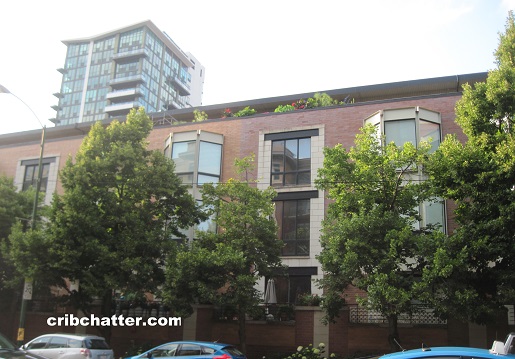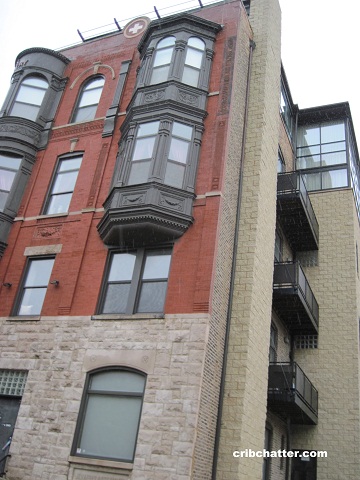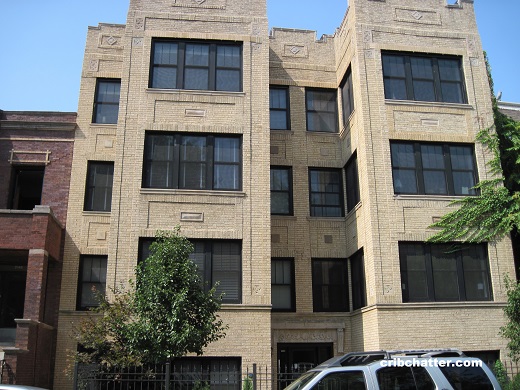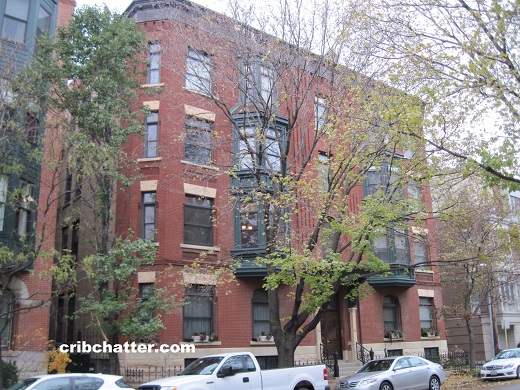Are There Deals in River North? A 2/2 For $375,000 at 600 N. Dearborn
This 2-bedroom in The Farallon at 600 N. Dearborn in River North came on the market in August 2020.
The Farallon was built in 2002 and has 162 units and an attached garage.
It is directly north of the Post Office.
Rainforest Café, seen in the photo above, has shut and it’s unclear what will go on that lot.
It is a doorman building with an on-site engineer, a fitness center, sundeck and bike room.
This is a Southeast corner unit with a split floor plan.
It has hardwood floors and a covered private balcony.
The kitchen has 42″ cabinets, granite counter tops, white appliances and a breakfast bar.
There’s a separate dining area.
The primary bedroom has an en suite bathroom with a dual vanity.
The unit has the features that buyers look for including in-unit washer/dryer, central air and garage parking is $30,000 extra.
This building is in the heart of the River North scene, walkable to shops, grocery stores, restaurants and the Mag Mile.
Originally listed in August 2020 for $400,000 it has been reduced to $375,000.
Is this a deal for a 2/2 in River North?
Tod Pratt at Berkshire Hathaway HomeServices has the listing. See the pictures here.
Unit #1012: 2 bedrooms, 2 baths, 1200 square feet
- Sold in September 2001 for $345,500 (included the parking)
- Lis pendens foreclosure filed in January 2010
- Bank owned in April 2015
- Sold in October 2015 for $390,000 (included the parking)
- Originally listed in August 2020 for $400,000
- Reduced
- Currently listed at $375,000 (plus $30,000 for parking)
- Assessments of $817 a month (includes heat, a/c, gas, doorman, cable, Internet, exercise room, exterior maintenance, lawn care, scavenger, snow removal)
- Taxes of $8212
- Central Air
- Washer/dryer in the unit
- Bedroom #1: 14×13
- Bedroom #2: 15×10
- Living room: 14×13
- Kitchen: 17×9
- Balcony: 13×5
- Laundry: 4×3
