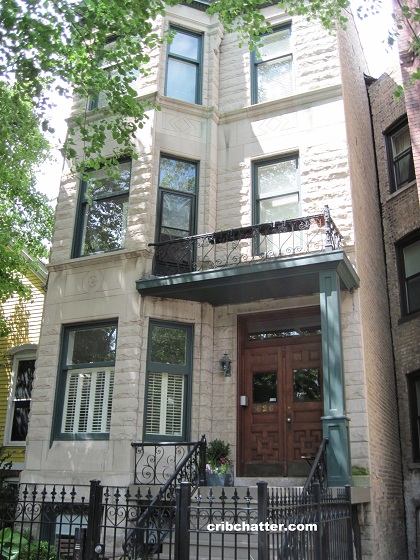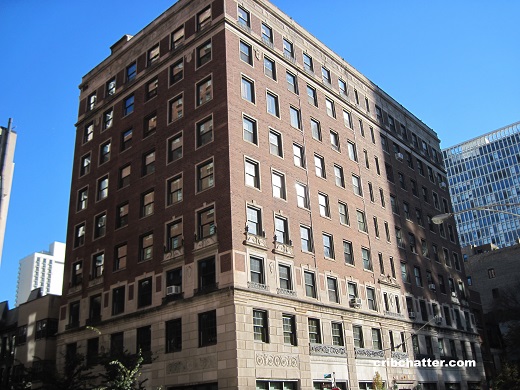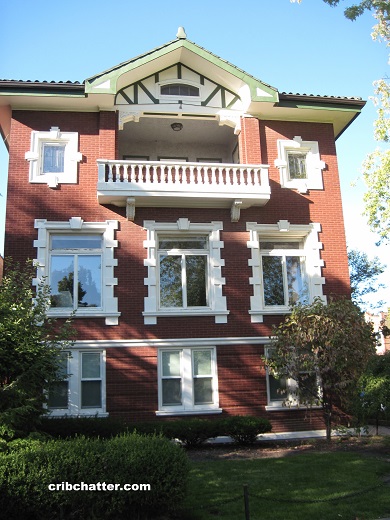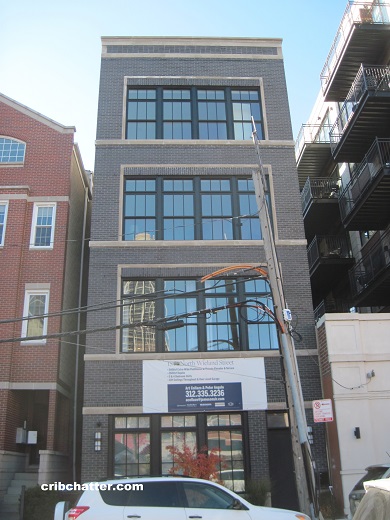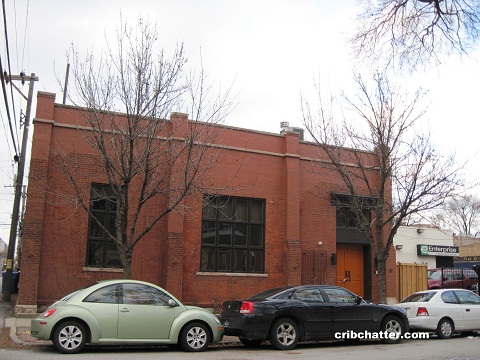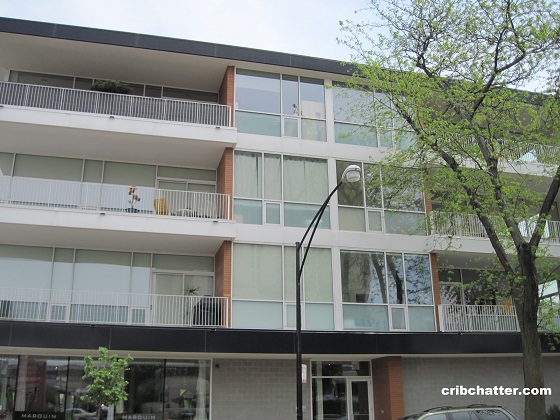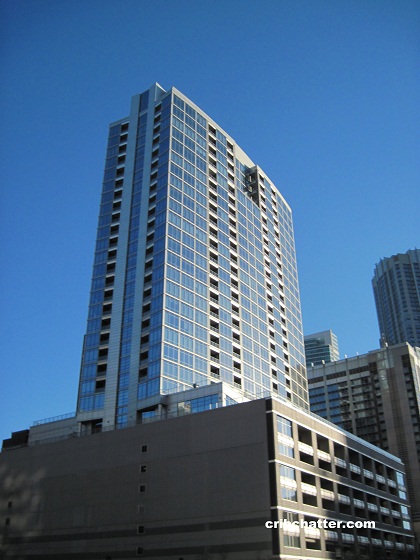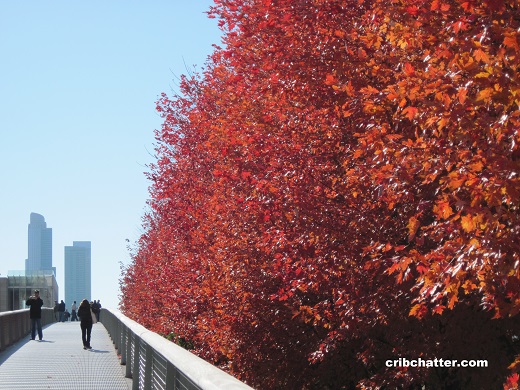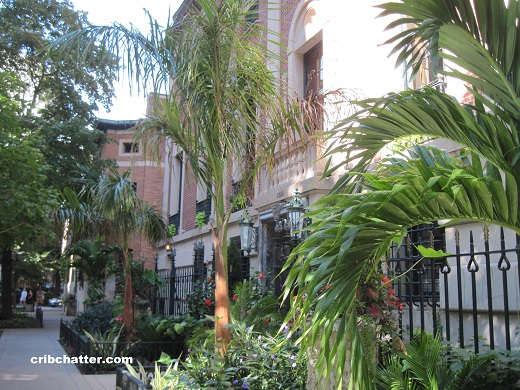A Vintage 3-Bedroom With Parking in East Lincoln Park For $600,000: 626 W. Belden
This top floor 3-bedroom at 626 W. Belden in East Lincoln Park just came on the market.
Built in 1889, this greystone has 3-units and garage parking.
It looks like it was converted into condos in 1995.
This unit has some of its vintage features including ceiling medallions in the living and dining rooms along with a wood burning fireplace with a carved wood mantle.
It has 10 foot ceilings and hardwood floors throughout.
The kitchen is at the front of the unit and has a window. It has white cabinets, stainless steel appliances and white counter tops.
The listing says the bathrooms have been renovated.
This is a rare vintage unit which has a master suite, with its own full bath and walk-in-closet, which the listing says is currently being used as an office as it, too, has a window.
It has the other features that buyers look for including central air, washer/dryer in the unit and garage parking.
It even has a 7×8 deck off the master bedroom.
The property is in the coveted East Lincoln Park neighborhood and the listing says its within walking distance to Lincoln Elementary.
Francis Parker is also nearby.
Listed at just $600,000, is this a starter home for this neighborhood?
Thomas Brown at Sparrow Realty has the listing. See the pictures here.
Unit #3: 3 bedrooms, 2 baths, no square footage listed
- Sold in September 1997 for $345,000
- Sold in March 2006 for $520,000
- Sold in August 2012 for $470,000
- Sold in July 2015 for $577,500
- Currently listed at $600,000
- Assessments of $325 a month (includes parking, exterior maintenance and scavenger)
- Taxes of $9761
- Garage parking included
- Central Air
- Washer/Dryer in the unit
- Wood burning fireplace
- Bedroom #1: 12×23
- Bedroom #2: 9×11
- Bedroom #3: 11×14
- Living room: 12×21
- Dining room: 12×9
- Kitchen: 13×8
- Deck: 7×8
