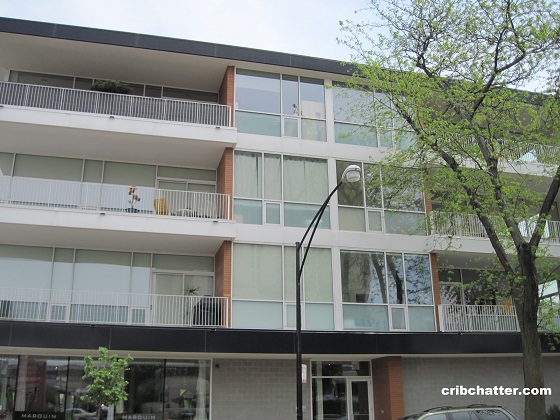Relax on Your 1500 Sq Ft Deck with Native Grasses: 2157 W. Division in Ukrainian Village
This 2-bedroom corner condo in 2157 W. Division in Ukrainian Village came on the market in September 2020.
Built in 2007 by Studio Dwell Architects, this is a 6-unit elevator building which has heated garage parking.
This unit has the modern finishes that are popular in Studio Dwell buildings.
The kitchen has white Italian Arclinea cabinets with a large island and luxury appliances by Subzero, Miele and Gaggenau.
The unit has a split floor plan with the primary suite including a spa-like bathroom and walk-in-closet.
The listing says the second bedroom fits a queen sized bed.
It also has a cedar accent wall.
But the big selling point of this property is that it has not just one outdoor space, but two.
The unit faces south and west and has a 28×8 balcony that faces west.
Facing south, however, is a 1500 square foot private paved terrace.
That’s as big as the interior space.
It has a built-in black gazebo with a daybed with custom cushions, planters with birch trees and planters with native grasses.
The unit has all the other features buyers look for including side-by-side washer/dryer, central air and 2 heated garage spaces.
Listed in September 2020 for $729,900, it has been reduced to $699,000.
With all that outdoor space, is this the perfect Ukrainian Village condo to ride out the covid pandemic in?
Ivona Kutermankiewicz at Berkshire Hathaway HomeServices has the listing. See the pictures and floor plan here.
You can also see it in person at the open house on Sat, Oct 31 from 12:30 PM to 2:00 PM.
Unit #202: 2 bedrooms, 2 baths, 1500 square feet
- Sold in June 2007 for $520,000
- Sold in November 2010 for $610,000
- Sold in March 2014 for $650,000
- Originally listed in September 2020 for $729,900
- Reduced
- Currently listed at $699,900 (includes 2 heated garage parking spaces)
- Assessments of $653 a month (includes exterior maintenance, parking, scavenger, snow removal)
- Taxes of $17,063
- Central Air
- Side-by-side washer/dryer in the unit
- Bedroom #1: 14×12
- Bedroom #2: 10×13
- Living room: 20×15
- Dining room: 13×11
- Kitchen: 12×12
- Laundry room: 5×3
- Walk-in-closet: 6×8
- Balcony: 28×8
- Terrace: 45×33

The property taxes listed on Redfin, while inaccurate, reflect what it feels like to own a decent property in the city.
Actual AV (including the 2 parking spots) = 500,120; so taxes, with the HOE, should be ~$9600.
The unit has the same AV as the higher floor units without the terrace!
Our assessment system is so screwed up.
Karl Forrester Grass? How impressive said no one ever
Not too bad, 2 strikes against it – Location and Studio Dwell
Six yeas of ownership and no appreciation after sales fees?
Thats HAWT! ™
“Six yeas of ownership and no appreciation after sales fees?”
No one makes any money on this place except the realtors and the city. Original owner looks to have put ~$200k into that terrace.
Other strikes: vessel sinks. (prob) 13 yo HVAC and water heater.
That kitchen “looks” good but is a horrible design . . . the sink placement has me scratching my head. The second bed is right over the entrance . . . facing the hospital (noise 24/7 since I believe that is the emergency entrance, no?). No one seems to stay here very long. Brand new in 2007 and already looking for its 4th owner in 13 years.
Again, I am FLOORED at what folks will pay to “own” and how little time they live there. THE TRANSACTION COSTS PEOPLE!!!