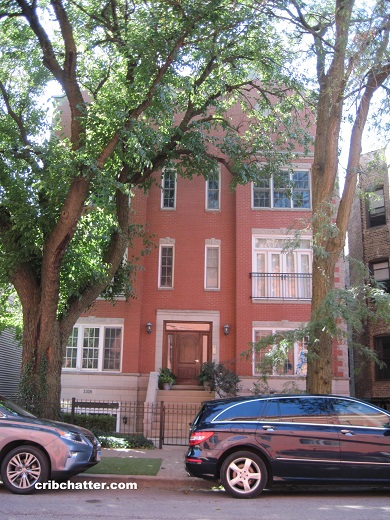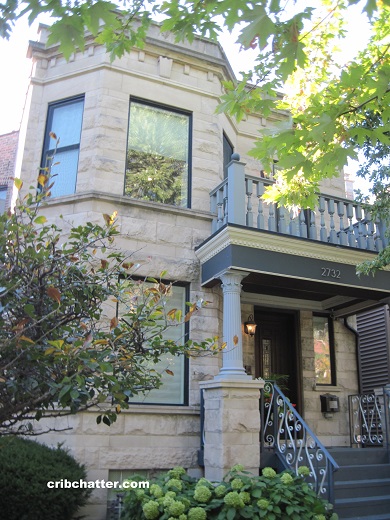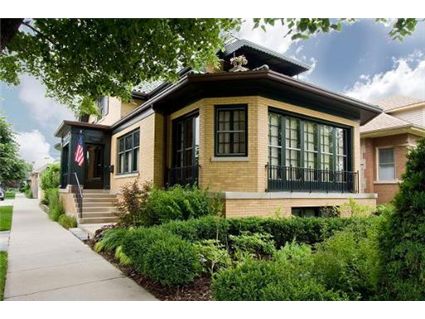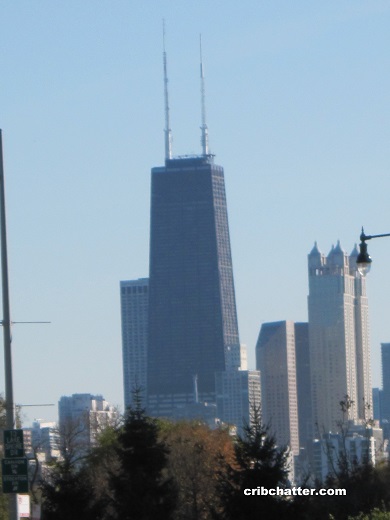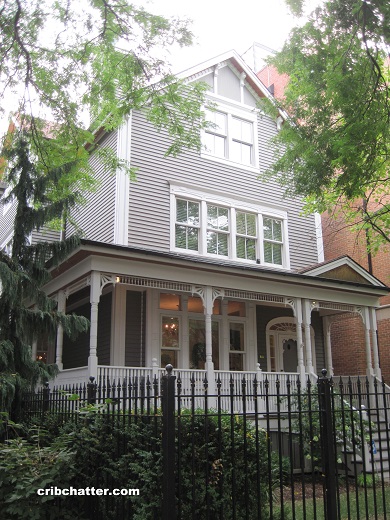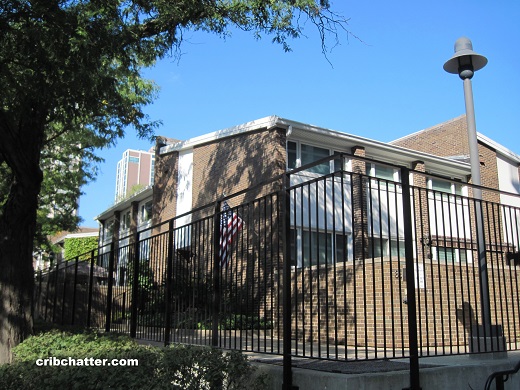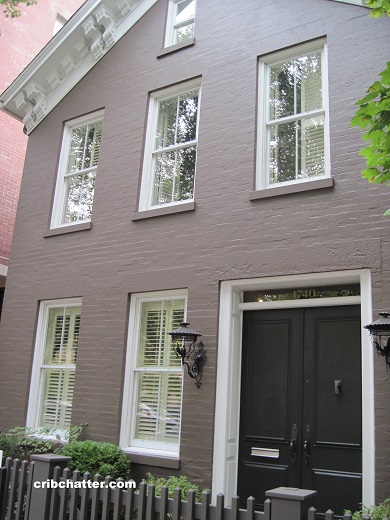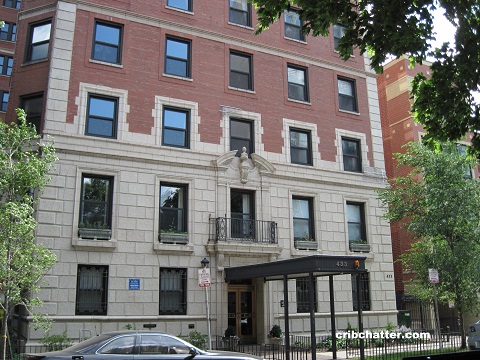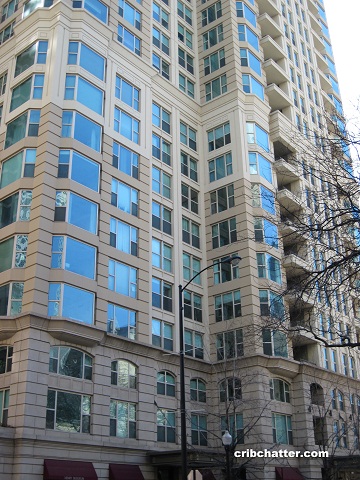Get a Southport Corridor 2/2 With Garage Parking for $549,000: 3306 N. Clifton
This 2-bedroom at 3306 N. Clifton in the Southport neighborhood of Lakeview came on the market in August 2020.
Built in 1998, this 6-unit building has garage parking.
This unit has hardwoods throughout.
The kitchen has white cabinets, granite counter tops, a tile backsplash, stainless steel appliances and a breakfast bar.
The kitchen is open to the combined living and dining room which has a fireplace and built-ins.
The primary bedroom is en-suite with an upgraded bath that has granite counter tops and double vanity sinks.
The listing says there’s a brand new furnace and a/c.
It also says there’s a 50-gallon hot water heater that is 5 years old.
The unit has a big private back deck.
It also has the features buyers look for including central air, washer/dryer in the unit and garage parking is included.
The listing says the building was tuck pointed in 2020 and was sealed 5 years ago.
Listed at $549,000, that is $149,000 above the 2015 purchase price of $400,000.
The 2/2 north side condo was a big seller during the housing bubble years.
Is it still in demand in 2020?
Erin Murphy-Retzloff at Coldwell Banker has the listing. See the pictures here.
Unit #2N: 2 bedrooms, 2 baths, no square footage listed
- Sold in June 1998 for $273,500
- Sold in July 2003 for $395,000
- Sold in August 2006 for $425,000
- Sold in October 2015 for $400,000
- Originally listed in August 2020 for $549,000
- Currently still listed at $549,000
- Assessments of $168 a month (includes exterior maintenance, scavenger)
- Taxes of $5657
- Central Air
- Washer/dryer in the unit
- Garage parking included
- Gas fireplace
- Bedroom #1: 15×12
- Bedroom #2: 12×12
- Living/dining room: 20×19
- Kitchen: 15×10
- Back deck
