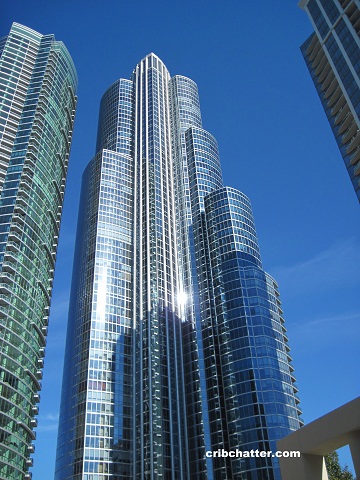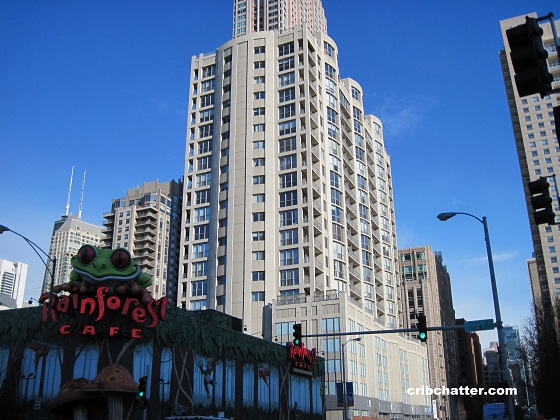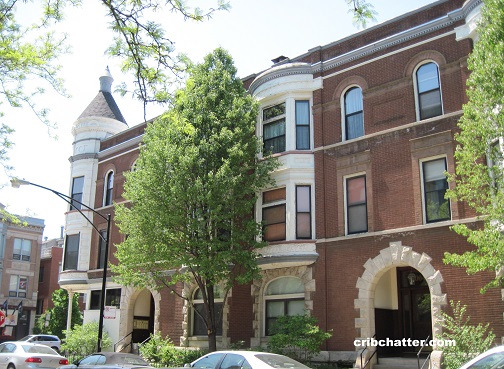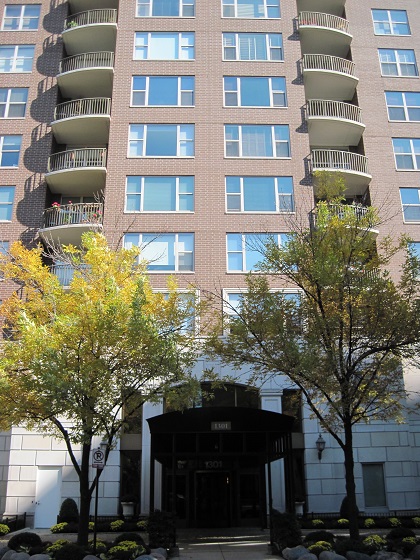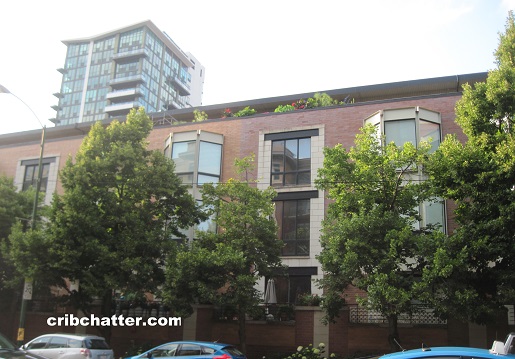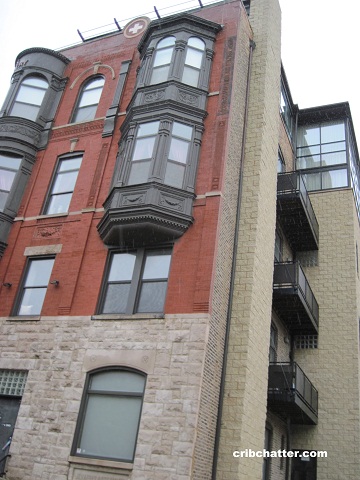A 3-Bedroom With Views for $499,900 in the South Loop: 1720 S. Michigan
This 3-bedroom in 1720 S. Michigan in the South Loop came on the market in March 2021.
Built in 2007, by CMK at the height of the housing bubble, this building has 498 units and an attached garage.
It’s a full service building with a 24-hour doorman, bike room, dog run and has an attached grocery store on site.
Many of these units were being flipped by investors in 2007 and 2008.
We have chattered about foreclosures in this building in the past.
But that was then, and this is now.
This unit is the largest floor plan in the building at 1400 square feet.
It has northeast views of the skyline and Lake from floor to ceiling windows and its balcony.
The unit has tall ceilings and exposed concrete.
There are hardwood floors throughout.
The kitchen has wood cabinets, granite counter tops and stainless steel appliances.
There’s a separate dining space.
The unit has the features that buyers want including central air, side-by-side washer/dryer and garage parking is available for extra (it doesn’t say how much).
The listing says this building is “investor friendly” and also that “investors welcome.”
Listed at $499,000, plus additional for the parking, that is over $65,000 above the 2007 sales price of $434,000.
Has the South Loop finally recovered from the housing bust?
Nick Kluding at Baird & Warner has the listing. See the pictures here.
Unit #2401: 3 bedrooms, 2 baths, 1400 square feet, northeast views
- Sold in November 2007 for $434,000 (included the parking)
- Sold in July 2008 but unclear on the price (typo in the public records)
- Sold in October 2015 for $435,500 (included the parking)
- Currently listed for $499,900 (plus extra for parking)
- Assessments of $658 a month (includes heat, a/c, gas, doorman, Internet, cable, exterior maintenance, lawn care, scavenger, snow removal)
- Taxes of $3967
- Central Air
- Side-by-Side washer/dryer in the unit
- Garage parking is extra
- Bedroom #1: 15×11
- Bedroom #2: 10×10
- Bedroom #3: 10×10
- Living room: 16×11
- Dining room: 10×9
- Kitchen: 14×8

